4917 Shore Crest Drive, McKinney, TX 75070
Local realty services provided by:ERA Courtyard Real Estate
Listed by: tommy apligian855-450-0442
Office: real
MLS#:21089160
Source:GDAR
Price summary
- Price:$545,000
- Price per sq. ft.:$212.81
- Monthly HOA dues:$387
About this home
New low price! Also, sellers are willing to offer 10k to buyers for rate buy down, closing costs, etc at closing! Welcome to this beautifully appointed 4-bedroom, 3.5-bath townhome that blends comfort, style, and functionality. Featuring a striking brick and stone elevation and landscaped front yard, this home offers incredible curb appeal from the start. Step inside to discover an open-concept layout with tall ceilings and tons of natural light that floods the main living area. The wrought iron staircase adds a touch of elegance, while the second-floor overlook gives the space an airy, architectural feel. Upstairs, a spacious flex space provides endless possibilities for a game room, home office, or media lounge. The heart of the home is the gourmet kitchen with granite countertops, complete with a large island, stainless steel appliances, gas cooktop, walk-in pantry, and stylish finishes — all seamlessly flowing into the living room for easy entertaining. Retreat to the expansive primary suite, featuring a large walk-in closet and a luxurious en-suite bath with a stand-alone soaking tub, separate shower, and dual vanities. As you walk around, notice the 4 inch plantation shutters! All bedrooms are carpeted for added comfort, and the home includes three full baths and one half bath, ideal for family living or hosting guests. Enjoy your private outdoor living space with a covered back porch, low-maintenance turf grass, and fully fenced yard, perfect for pets, kids, or quiet evenings outdoors. Additional conveniences include rear parking for easy access and added privacy. Easy access to 121 and 75, and is a perfect lock and leave property. Come see today!
Contact an agent
Home facts
- Year built:2019
- Listing ID #:21089160
- Added:66 day(s) ago
- Updated:January 02, 2026 at 12:46 PM
Rooms and interior
- Bedrooms:4
- Total bathrooms:4
- Full bathrooms:3
- Half bathrooms:1
- Living area:2,561 sq. ft.
Structure and exterior
- Roof:Composition
- Year built:2019
- Building area:2,561 sq. ft.
- Lot area:0.08 Acres
Schools
- High school:Mckinney
- Middle school:Evans
- Elementary school:Jesse Mcgowen
Finances and disclosures
- Price:$545,000
- Price per sq. ft.:$212.81
- Tax amount:$8,927
New listings near 4917 Shore Crest Drive
- New
 $1,700,000Active5 beds 6 baths5,418 sq. ft.
$1,700,000Active5 beds 6 baths5,418 sq. ft.6824 Thorntree Drive, McKinney, TX 75072
MLS# 21128724Listed by: EXP REALTY - Open Sat, 1 to 3pmNew
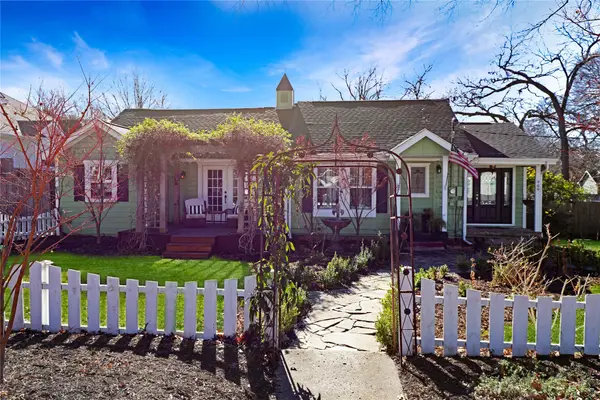 $725,000Active3 beds 3 baths2,044 sq. ft.
$725,000Active3 beds 3 baths2,044 sq. ft.909 W Hunt Street, McKinney, TX 75069
MLS# 21132243Listed by: FATHOM REALTY - New
 $375,000Active3 beds 2 baths1,726 sq. ft.
$375,000Active3 beds 2 baths1,726 sq. ft.620 Cypress Hill Drive, McKinney, TX 75071
MLS# 21142058Listed by: EXP REALTY LLC - Open Sat, 1 to 3pmNew
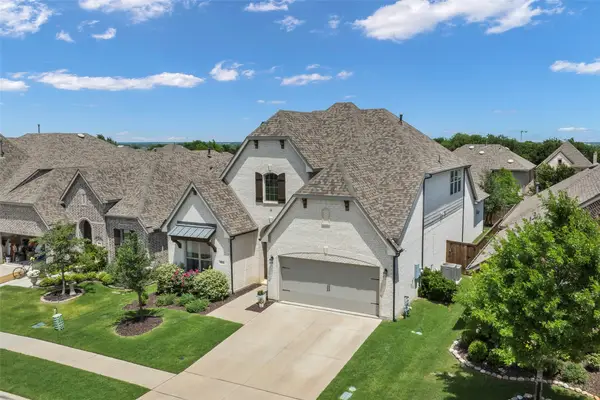 $599,900Active4 beds 4 baths3,328 sq. ft.
$599,900Active4 beds 4 baths3,328 sq. ft.3812 Ironbark Way, McKinney, TX 75071
MLS# 21135144Listed by: EBBY HALLIDAY, REALTORS - New
 $375,000Active3 beds 2 baths2,074 sq. ft.
$375,000Active3 beds 2 baths2,074 sq. ft.806 Glenwood Court, McKinney, TX 75071
MLS# 21141772Listed by: REAL - New
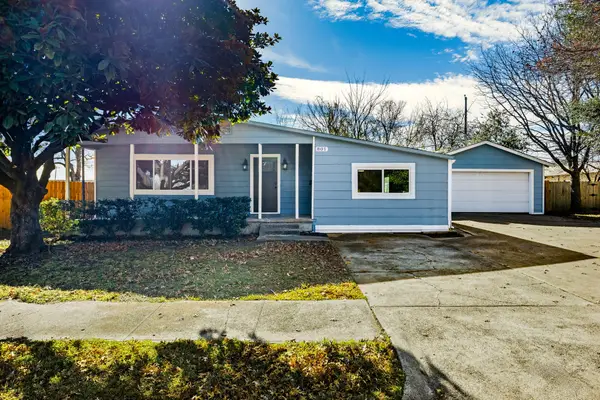 $350,000Active4 beds 2 baths1,720 sq. ft.
$350,000Active4 beds 2 baths1,720 sq. ft.801 Woodleigh Drive, McKinney, TX 75069
MLS# 21141992Listed by: COLDWELL BANKER APEX, REALTORS - New
 $395,000Active2 beds 2 baths1,128 sq. ft.
$395,000Active2 beds 2 baths1,128 sq. ft.2730 Fm 546, McKinney, TX 75069
MLS# 21141739Listed by: COLDWELL BANKER REALTY FRISCO - New
 $777,494Active5 beds 5 baths3,589 sq. ft.
$777,494Active5 beds 5 baths3,589 sq. ft.4725 Baytown Lane, McKinney, TX 75071
MLS# 21141584Listed by: COLLEEN FROST REAL ESTATE SERV - Open Sat, 10am to 12pmNew
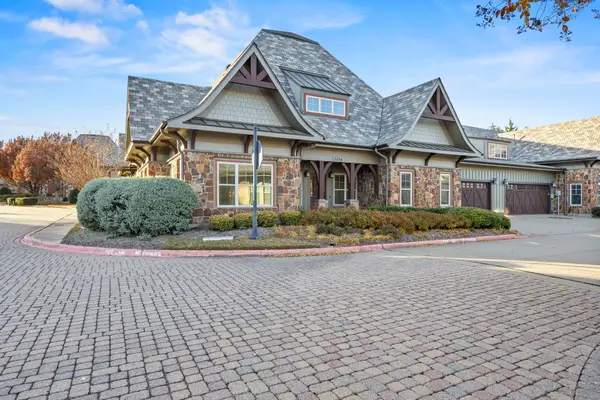 $500,000Active4 beds 4 baths3,270 sq. ft.
$500,000Active4 beds 4 baths3,270 sq. ft.5204 Sutton Circle, McKinney, TX 75070
MLS# 21134855Listed by: KELLER WILLIAMS REALTY DPR - New
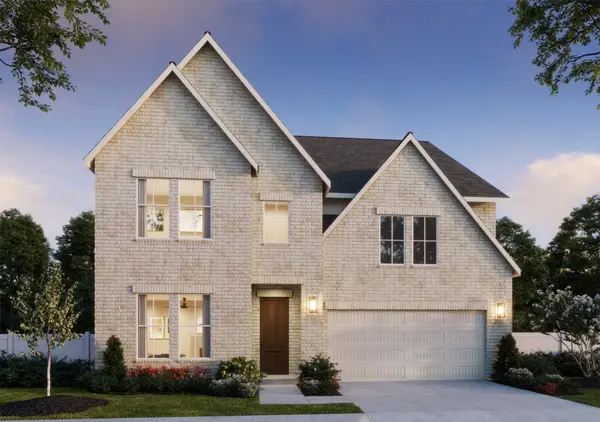 $874,551Active5 beds 6 baths3,583 sq. ft.
$874,551Active5 beds 6 baths3,583 sq. ft.6801 Kingwood Drive, McKinney, TX 75070
MLS# 21141011Listed by: COLLEEN FROST REAL ESTATE SERV
