5003 Bellhurst Drive, McKinney, TX 75071
Local realty services provided by:ERA Newlin & Company

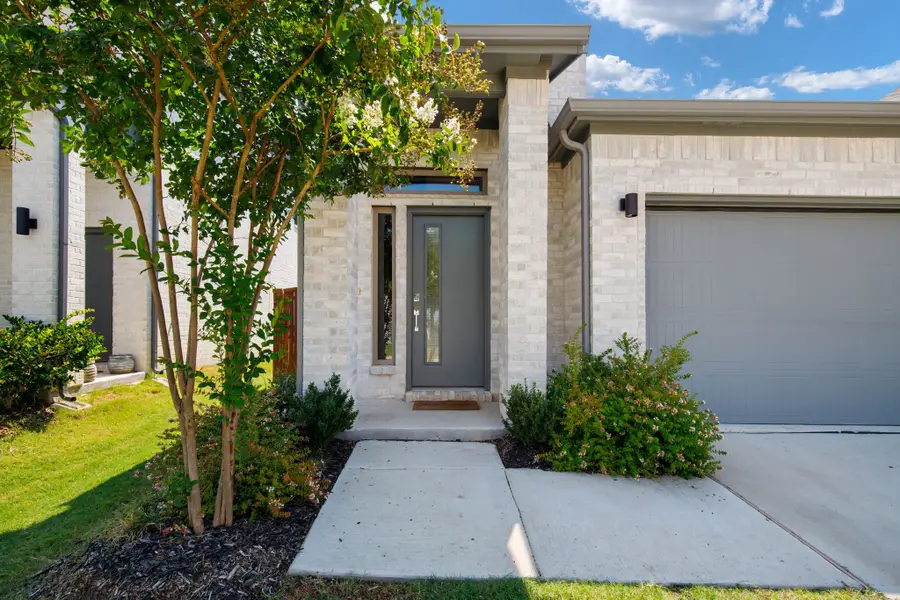
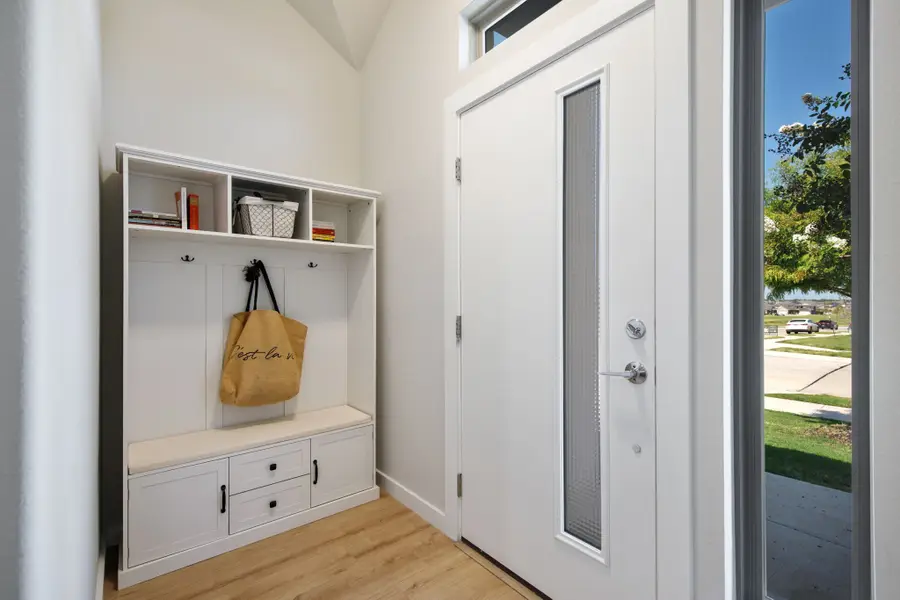
Listed by:debbie boyce972-893-3130
Office:ebby halliday, realtors
MLS#:21026517
Source:GDAR
Price summary
- Price:$329,900
- Price per sq. ft.:$206.32
- Monthly HOA dues:$65
About this home
This Impeccably BETTER THAN NEW HOME HAS LOTS OF CHARM 20K of UPGRADES..MOVE IN READY WITH WINDOW TREATMENTS, LUSH LANDSCAPING, UPGRADED LIGHTING, LARGE KITCHEN ISLAND, AND DESIGNER COLORS THROUGHOUT! This single modern single story plan feels spacious and welcoming lofty foyer WITH PLENTY OF ROOM IN YOUR OVERSIZED GREAT ROOM. The open concept living and dining area creates a warm and inviting atmosphere, perfect for gatherings. A chef's delight in your new kitchen with LIKE BRAND NEW appliances, dishwasher, disposal, microwave, cooktop and oven. Your primary bedroom is located at the back of the home for privacy and relaxing and plenty of room for sitting and enjoying your favorite book. Relax or hop into your primary master bedroom shower or tub, and enjoy the roomy double vanities. SECONDARY BEDROOMS ARE SPLIT FROM THE PRIMARY BEDROOM WITH A SECOND BATHROOM. This lovely 3 bedroom design is artful with a large living area where you can relax after work or build the ultimate sandwich in your gourmet kitchen. LOW-FLOW FIXTURES, WATER-SMART LANDSCAPING, HVAC, INSULATION, LIGHTING, LOW FLOW COMMODE, MECHANICAL FRESH AIR, FREEZE SENSORS, WATERHEATERS, WINDOW COVERINGS, ISLAND, MUD BENCH,CEILING FANS, DESIGNER LIGHTING! BETTER THAN NEW! MOVE IN READY...IMPECCABLE! over 20K in upgrades! Seller relocating.
Contact an agent
Home facts
- Year built:2023
- Listing Id #:21026517
- Added:8 day(s) ago
- Updated:August 18, 2025 at 11:07 PM
Rooms and interior
- Bedrooms:3
- Total bathrooms:2
- Full bathrooms:2
- Living area:1,599 sq. ft.
Heating and cooling
- Cooling:Ceiling Fans, Central Air, Electric
- Heating:Central
Structure and exterior
- Roof:Composition
- Year built:2023
- Building area:1,599 sq. ft.
- Lot area:0.1 Acres
Schools
- High school:McKinney North
- Middle school:Johnson
- Elementary school:Webb
Finances and disclosures
- Price:$329,900
- Price per sq. ft.:$206.32
- Tax amount:$5,855
New listings near 5003 Bellhurst Drive
 $659,990Pending4 beds 3 baths3,032 sq. ft.
$659,990Pending4 beds 3 baths3,032 sq. ft.4809 Bishop Street, McKinney, TX 75071
MLS# 21035814Listed by: HOMESUSA.COM- Open Sat, 1am to 3pmNew
 $725,000Active4 beds 3 baths3,407 sq. ft.
$725,000Active4 beds 3 baths3,407 sq. ft.4504 Del Rey Avenue, McKinney, TX 75070
MLS# 21011662Listed by: JPAR - PLANO - New
 $499,900Active3 beds 2 baths2,245 sq. ft.
$499,900Active3 beds 2 baths2,245 sq. ft.404 Village Creek Drive, McKinney, TX 75071
MLS# 21015890Listed by: EBBY HALLIDAY, REALTORS - New
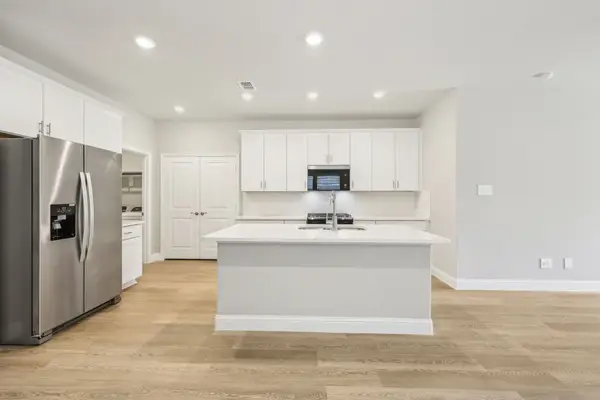 $370,704Active4 beds 3 baths2,055 sq. ft.
$370,704Active4 beds 3 baths2,055 sq. ft.513 Blanton Street, McKinney, TX 75069
MLS# 21035034Listed by: MERITAGE HOMES REALTY - New
 $331,126Active4 beds 2 baths1,605 sq. ft.
$331,126Active4 beds 2 baths1,605 sq. ft.511 Blanton Street, McKinney, TX 75069
MLS# 21035041Listed by: MERITAGE HOMES REALTY - New
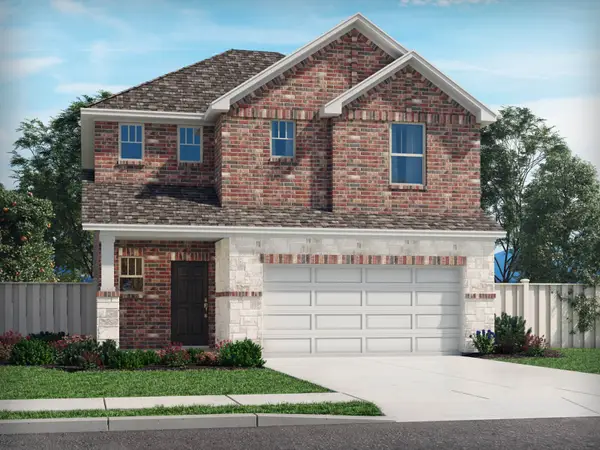 $387,672Active4 beds 3 baths2,337 sq. ft.
$387,672Active4 beds 3 baths2,337 sq. ft.509 Blanton Street, McKinney, TX 75069
MLS# 21035057Listed by: MERITAGE HOMES REALTY - New
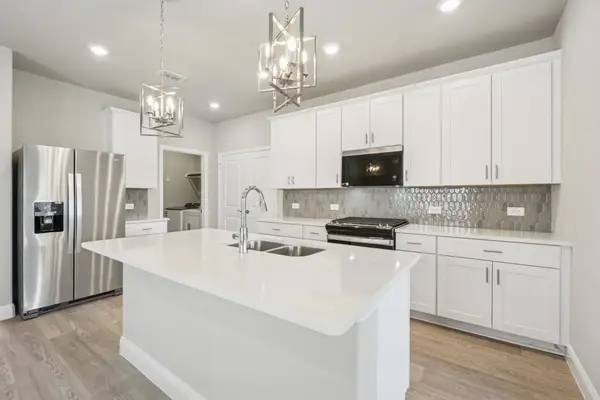 $361,609Active4 beds 3 baths2,055 sq. ft.
$361,609Active4 beds 3 baths2,055 sq. ft.507 Blanton Street, McKinney, TX 75069
MLS# 21035069Listed by: MERITAGE HOMES REALTY - New
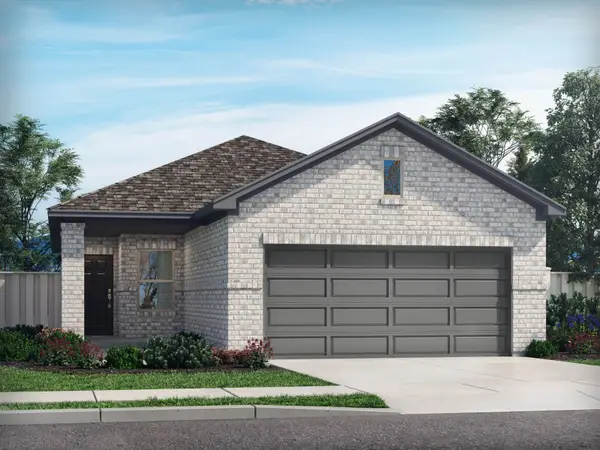 $320,468Active4 beds 2 baths1,605 sq. ft.
$320,468Active4 beds 2 baths1,605 sq. ft.505 Blanton Street, McKinney, TX 75069
MLS# 21035083Listed by: MERITAGE HOMES REALTY - New
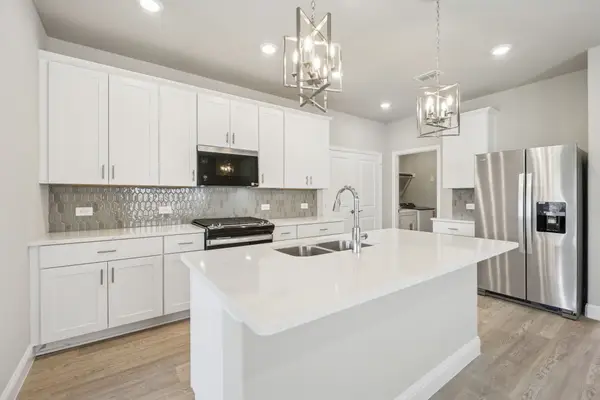 $361,609Active4 beds 3 baths2,055 sq. ft.
$361,609Active4 beds 3 baths2,055 sq. ft.525 Blanton Street, McKinney, TX 75069
MLS# 21034988Listed by: MERITAGE HOMES REALTY - New
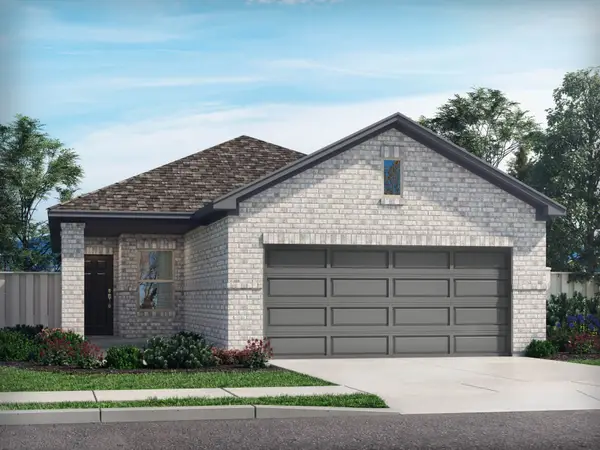 $319,289Active4 beds 2 baths1,605 sq. ft.
$319,289Active4 beds 2 baths1,605 sq. ft.523 Blanton Street, McKinney, TX 75069
MLS# 21034991Listed by: MERITAGE HOMES REALTY

