5004 Westport Drive, McKinney, TX 75070
Local realty services provided by:ERA Courtyard Real Estate
Listed by: holly milstead972-562-8883
Office: keller williams no. collin cty
MLS#:21102221
Source:GDAR
Price summary
- Price:$569,900
- Price per sq. ft.:$198.64
- Monthly HOA dues:$72.33
About this home
Welcome to your next home in the desirable Village Park Subdivision of McKinney! Inside you'll find tall ceilings and an open-concept layout perfectly suited for modern living. The expansive kitchen features a large granite island, gas cooktop, and generous cabinetry—ideal for entertaining or everyday meals. In the living room you’ll notice a floor-to-ceiling brick fireplace with elegant built-ins enhancing the space. Upstairs you’ll enjoy a large media room along with two secondary bedrooms, while the primary suite is conveniently located downstairs. Outside, the home greets you with beautifully manicured landscaping and lush greenery, plus a rear-entry driveway for added privacy and curb appeal. The Village Park community offers wonderful amenities including a beautiful pool, a spacious park, and a stunning lake—perfect for relaxing or spending time outdoors. Just a short drive from shopping, dining, and highly rated schools, this home blends comfort, style, and convenience in one of McKinney’s most sought-after locations.
Contact an agent
Home facts
- Year built:2008
- Listing ID #:21102221
- Added:45 day(s) ago
- Updated:December 19, 2025 at 12:48 PM
Rooms and interior
- Bedrooms:3
- Total bathrooms:3
- Full bathrooms:2
- Half bathrooms:1
- Living area:2,869 sq. ft.
Heating and cooling
- Cooling:Ceiling Fans, Central Air, Electric
- Heating:Central, Natural Gas
Structure and exterior
- Roof:Composition
- Year built:2008
- Building area:2,869 sq. ft.
- Lot area:0.12 Acres
Schools
- High school:Allen
- Middle school:Curtis
- Elementary school:Lois Lindsey
Finances and disclosures
- Price:$569,900
- Price per sq. ft.:$198.64
- Tax amount:$9,008
New listings near 5004 Westport Drive
- New
 $648,000Active5 beds 4 baths3,318 sq. ft.
$648,000Active5 beds 4 baths3,318 sq. ft.10800 Sexton Drive, McKinney, TX 75072
MLS# 21135657Listed by: ONDEMAND REALTY - Open Sat, 12 to 2pmNew
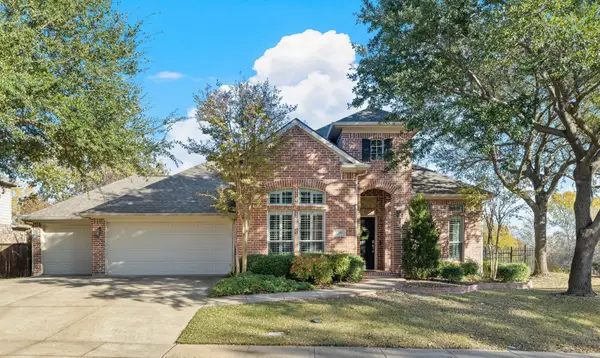 $725,000Active3 beds 3 baths2,520 sq. ft.
$725,000Active3 beds 3 baths2,520 sq. ft.1200 Runford Court, McKinney, TX 75071
MLS# 21131258Listed by: BRIGGS FREEMAN SOTHEBY'S INT'L - New
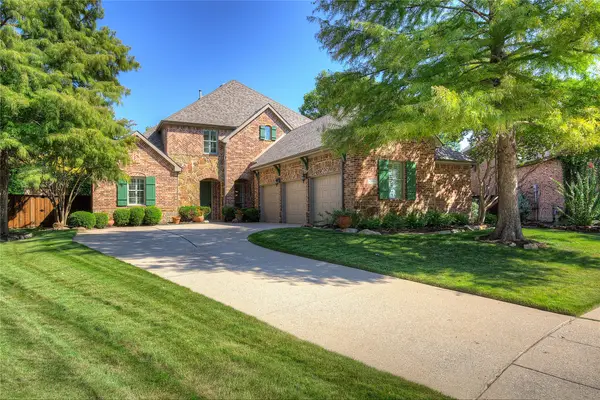 $750,000Active5 beds 4 baths3,768 sq. ft.
$750,000Active5 beds 4 baths3,768 sq. ft.7500 Burr Ferry Drive, McKinney, TX 75071
MLS# 21130021Listed by: GROW REALTY - New
 $829,900Active5 beds 4 baths3,838 sq. ft.
$829,900Active5 beds 4 baths3,838 sq. ft.4717 Canvasback Boulevard, McKinney, TX 75072
MLS# 21135398Listed by: COLDWELL BANKER APEX, REALTORS - New
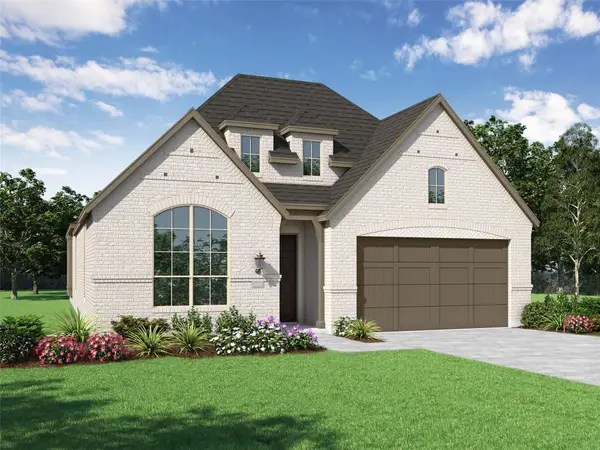 $596,690Active4 beds 3 baths2,317 sq. ft.
$596,690Active4 beds 3 baths2,317 sq. ft.2720 Shady Branch Lane, McKinney, TX 75071
MLS# 21133876Listed by: HIGHLAND HOMES REALTY - New
 $629,090Active4 beds 3 baths2,505 sq. ft.
$629,090Active4 beds 3 baths2,505 sq. ft.2716 Shady Branch Lane, McKinney, TX 75071
MLS# 21133944Listed by: HIGHLAND HOMES REALTY - New
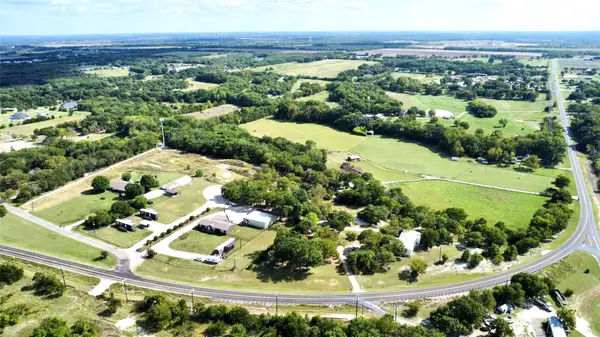 $2,493,000Active14 beds 10 baths13,100 sq. ft.
$2,493,000Active14 beds 10 baths13,100 sq. ft.2252 Cr 342, McKinney, TX 75071
MLS# 21134836Listed by: FATHOM REALTY - Open Sat, 8am to 7pmNew
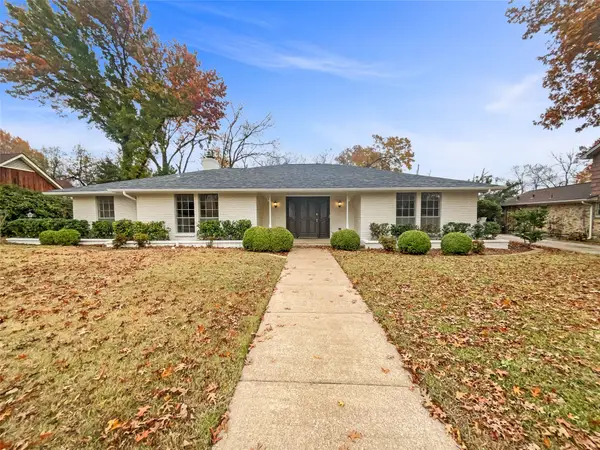 $475,000Active3 beds 3 baths2,635 sq. ft.
$475,000Active3 beds 3 baths2,635 sq. ft.203 Westpark Drive S, McKinney, TX 75072
MLS# 21135227Listed by: OPENDOOR BROKERAGE, LLC - New
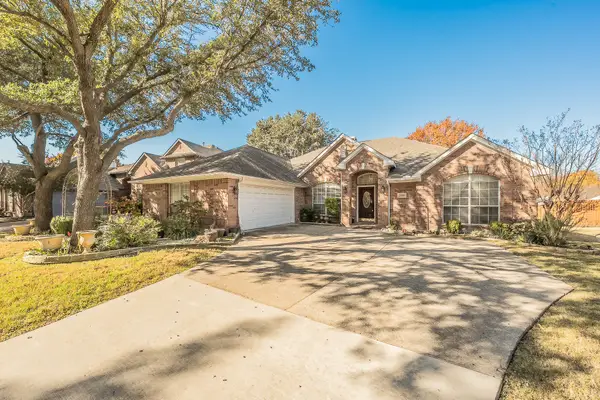 $545,000Active5 beds 3 baths3,000 sq. ft.
$545,000Active5 beds 3 baths3,000 sq. ft.2500 La Paloma Lane, McKinney, TX 75072
MLS# 21134946Listed by: FATHOM REALTY - New
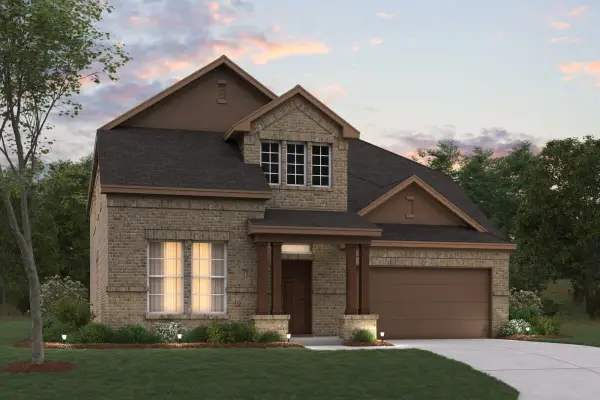 $669,990Active4 beds 4 baths3,504 sq. ft.
$669,990Active4 beds 4 baths3,504 sq. ft.6361 Foxglove Lane, McKinney, TX 75071
MLS# 21125963Listed by: ESCAPE REALTY
