5101 Golden Eagle Drive, McKinney, TX 75071
Local realty services provided by:ERA Courtyard Real Estate



Listed by:vickie mox214-264-6868
Office:re/max dallas suburbs
MLS#:20910064
Source:GDAR
Price summary
- Price:$599,900
- Price per sq. ft.:$238.34
- Monthly HOA dues:$66.67
About this home
Stunning updated four bedroom, three bath, three car garage one story custom home with pool on a spacious corner lot in Summit View Lake! This open concept offers beautiful tiled floors thru-out, upgraded gourmet kitchen boasting huge center island, quartz countertops, designer backsplash, stainless steel appliances, gas cooktop, custom painted cabinetry, walk-in pantry, spacious family room highlighted by fireplace, built-in entertainment center, crown molding, plantation shutters. Formal living room has double French doors; perfect home office. Secluded primary bedroom showcases ensuite bath featuring double sinks, soaking tub, private tiled shower with coordinating tiled floor. The enclosed sunroom is ideal for enjoying the outdoors. The yard and gorgeous pool provide outdoor space for relaxation and recreation! The Three car garage accommodates extra parking and ample space for storage. This is a home that allows for many possibilities!
Contact an agent
Home facts
- Year built:2010
- Listing Id #:20910064
- Added:112 day(s) ago
- Updated:August 19, 2025 at 11:36 AM
Rooms and interior
- Bedrooms:4
- Total bathrooms:3
- Full bathrooms:3
- Living area:2,517 sq. ft.
Heating and cooling
- Cooling:Ceiling Fans, Central Air, Electric, Zoned
- Heating:Central, Electric, Natural Gas, Zoned
Structure and exterior
- Roof:Composition
- Year built:2010
- Building area:2,517 sq. ft.
- Lot area:0.22 Acres
Schools
- High school:Rock Hill
- Middle school:Jones
- Elementary school:Mike and Janie Reeves
Finances and disclosures
- Price:$599,900
- Price per sq. ft.:$238.34
- Tax amount:$9,401
New listings near 5101 Golden Eagle Drive
 $659,990Pending4 beds 3 baths3,032 sq. ft.
$659,990Pending4 beds 3 baths3,032 sq. ft.4809 Bishop Street, McKinney, TX 75071
MLS# 21035814Listed by: HOMESUSA.COM- Open Sat, 1 to 3pmNew
 $725,000Active4 beds 3 baths3,407 sq. ft.
$725,000Active4 beds 3 baths3,407 sq. ft.4504 Del Rey Avenue, McKinney, TX 75070
MLS# 21011662Listed by: JPAR - PLANO - New
 $499,900Active3 beds 2 baths2,245 sq. ft.
$499,900Active3 beds 2 baths2,245 sq. ft.404 Village Creek Drive, McKinney, TX 75071
MLS# 21015890Listed by: EBBY HALLIDAY, REALTORS - New
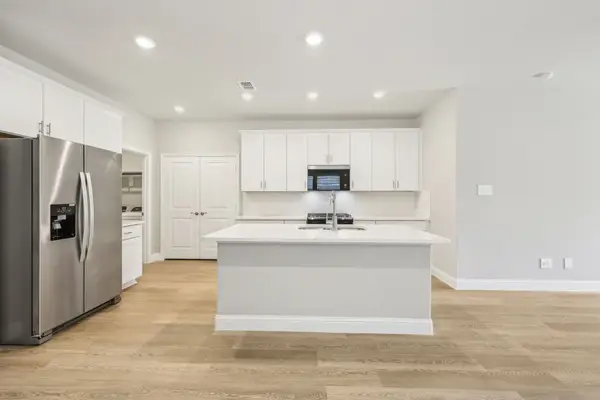 $370,704Active4 beds 3 baths2,055 sq. ft.
$370,704Active4 beds 3 baths2,055 sq. ft.513 Blanton Street, McKinney, TX 75069
MLS# 21035034Listed by: MERITAGE HOMES REALTY - New
 $331,126Active4 beds 2 baths1,605 sq. ft.
$331,126Active4 beds 2 baths1,605 sq. ft.511 Blanton Street, McKinney, TX 75069
MLS# 21035041Listed by: MERITAGE HOMES REALTY - New
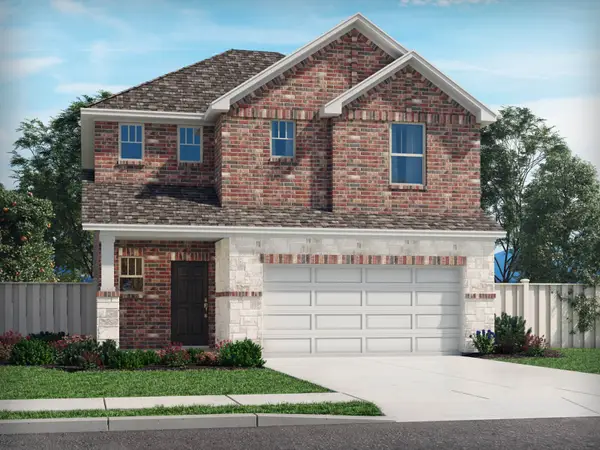 $387,672Active4 beds 3 baths2,337 sq. ft.
$387,672Active4 beds 3 baths2,337 sq. ft.509 Blanton Street, McKinney, TX 75069
MLS# 21035057Listed by: MERITAGE HOMES REALTY - New
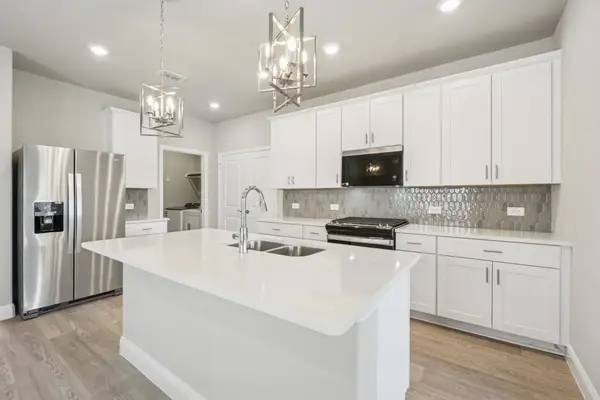 $361,609Active4 beds 3 baths2,055 sq. ft.
$361,609Active4 beds 3 baths2,055 sq. ft.507 Blanton Street, McKinney, TX 75069
MLS# 21035069Listed by: MERITAGE HOMES REALTY - New
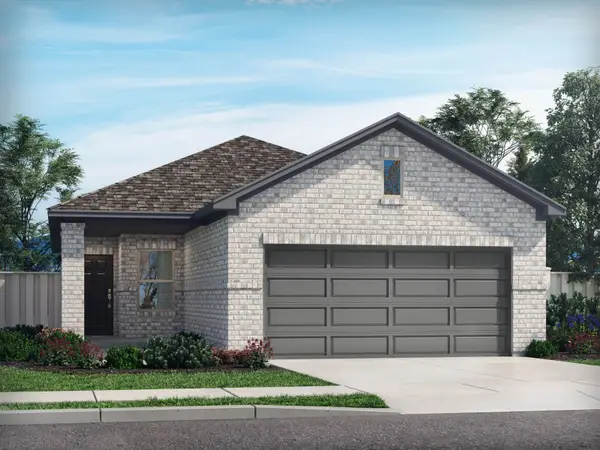 $320,468Active4 beds 2 baths1,605 sq. ft.
$320,468Active4 beds 2 baths1,605 sq. ft.505 Blanton Street, McKinney, TX 75069
MLS# 21035083Listed by: MERITAGE HOMES REALTY - New
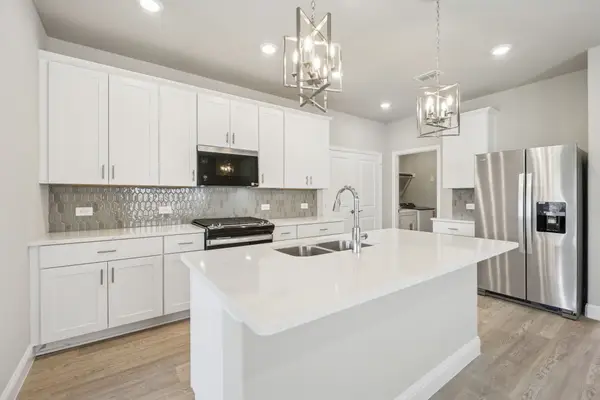 $361,609Active4 beds 3 baths2,055 sq. ft.
$361,609Active4 beds 3 baths2,055 sq. ft.525 Blanton Street, McKinney, TX 75069
MLS# 21034988Listed by: MERITAGE HOMES REALTY - New
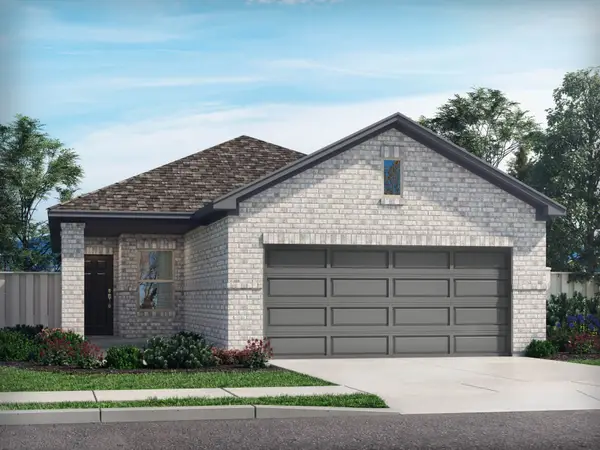 $319,289Active4 beds 2 baths1,605 sq. ft.
$319,289Active4 beds 2 baths1,605 sq. ft.523 Blanton Street, McKinney, TX 75069
MLS# 21034991Listed by: MERITAGE HOMES REALTY

