5104 Grove Cove Drive, McKinney, TX 75071
Local realty services provided by:ERA Courtyard Real Estate
5104 Grove Cove Drive,McKinney, TX 75071
$475,000
- 3 Beds
- 2 Baths
- 1,908 sq. ft.
- Single family
- Active
Listed by:jason miller972-771-6970
Office:regal, realtors
MLS#:21084529
Source:GDAR
Price summary
- Price:$475,000
- Price per sq. ft.:$248.95
- Monthly HOA dues:$36.67
About this home
Welcome to this charming move-in ready home featuring an open and inviting floor plan that’s perfect for modern living. The spacious layout offers a seamless flow between the living, dining, and kitchen areas, creating an ideal space for both relaxing and entertaining. The kitchen is beautifully appointed with granite countertops in all wet areas, offering both style and functionality. One of the standout features of this home is the large, bright sunroom—fully enclosed and equipped with air conditioning—providing the perfect spot to unwind year-round or use as a versatile flex space for work, play, or hobbies. Outside, you’ll find a beautifully landscaped yard on an oversized lot with plenty of grass and space to garden, entertain, or add a future pool. The three-car garage offers ample parking and storage, completing the home’s impressive list of features. Located in the highly sought-after Prosper ISD, this home offers top-rated schools and convenient access to shopping, dining, and major highways. With its thoughtful updates, comfortable layout, and desirable location, this home is truly move-in ready and waiting for you to make it your own!
Contact an agent
Home facts
- Year built:2013
- Listing ID #:21084529
- Added:1 day(s) ago
- Updated:October 18, 2025 at 12:47 AM
Rooms and interior
- Bedrooms:3
- Total bathrooms:2
- Full bathrooms:2
- Living area:1,908 sq. ft.
Heating and cooling
- Cooling:Ceiling Fans, Electric
- Heating:Central, Fireplaces, Natural Gas
Structure and exterior
- Roof:Composition
- Year built:2013
- Building area:1,908 sq. ft.
- Lot area:0.23 Acres
Schools
- High school:Rock Hill
- Middle school:Bill Hays
- Elementary school:John A Baker
Finances and disclosures
- Price:$475,000
- Price per sq. ft.:$248.95
- Tax amount:$7,877
New listings near 5104 Grove Cove Drive
- New
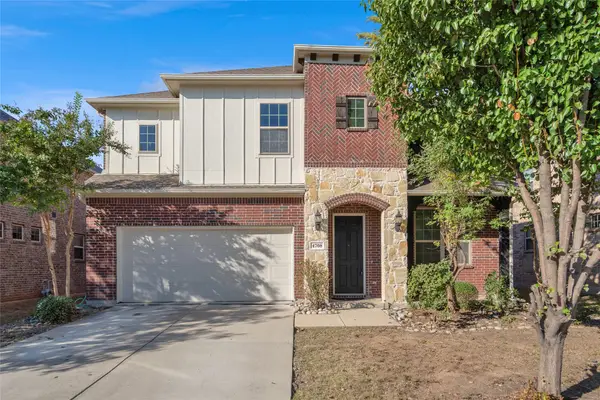 $539,990Active5 beds 4 baths3,535 sq. ft.
$539,990Active5 beds 4 baths3,535 sq. ft.4708 Whitehall Court, McKinney, TX 75070
MLS# 21089814Listed by: HOME CAPITAL REALTY LLC - New
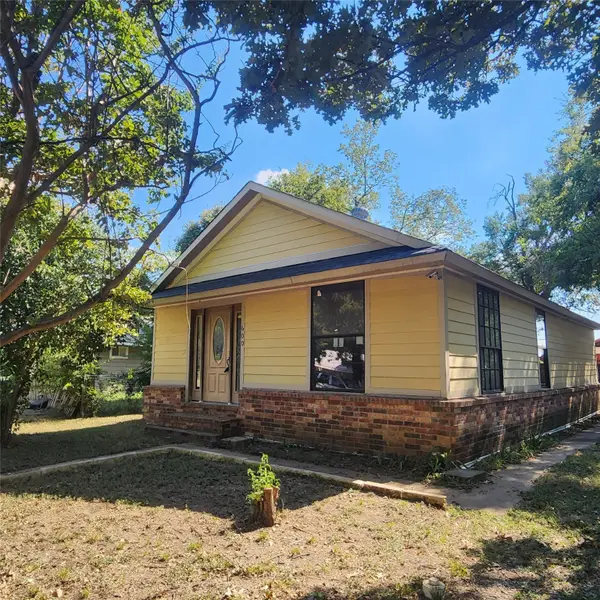 $149,950Active3 beds 1 baths1,000 sq. ft.
$149,950Active3 beds 1 baths1,000 sq. ft.600 Gerrish Street, McKinney, TX 75069
MLS# 21090370Listed by: MISSION REAL ESTATE GROUP - New
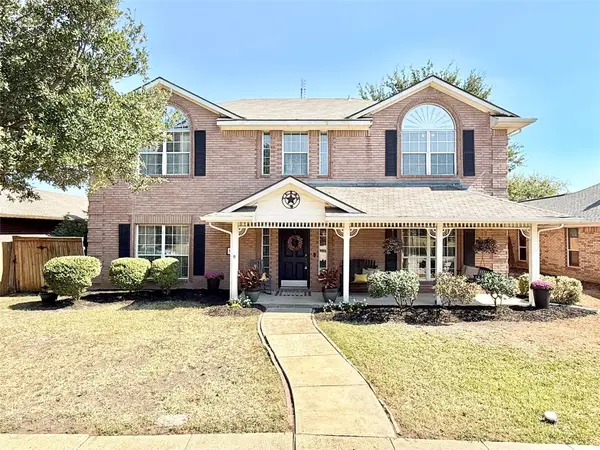 $500,000Active4 beds 3 baths2,546 sq. ft.
$500,000Active4 beds 3 baths2,546 sq. ft.3437 Ash Lane, McKinney, TX 75070
MLS# 21090253Listed by: BEACON REAL ESTATE - New
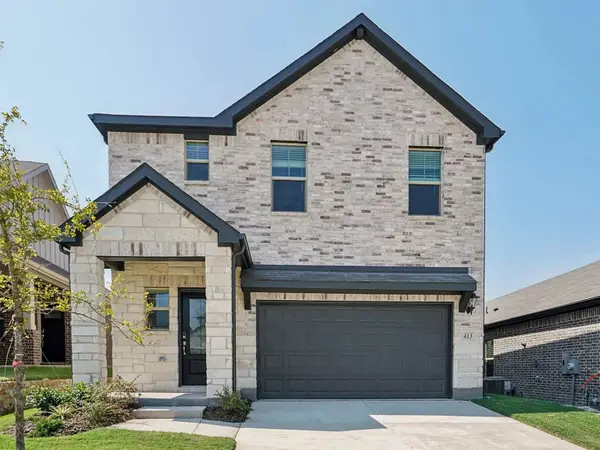 $348,045Active4 beds 3 baths2,140 sq. ft.
$348,045Active4 beds 3 baths2,140 sq. ft.413 Willet Dr., McKinney, TX 75069
MLS# 21090106Listed by: MONUMENT REALTY - New
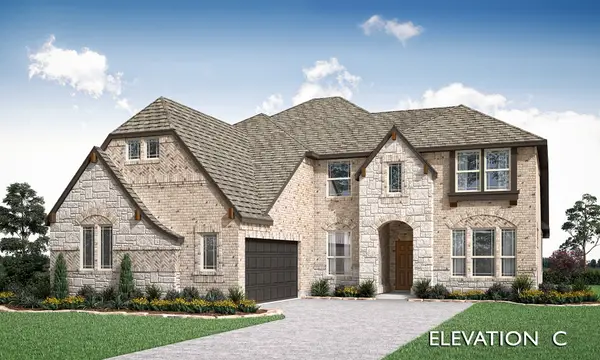 $927,843Active5 beds 4 baths3,479 sq. ft.
$927,843Active5 beds 4 baths3,479 sq. ft.4101 Gervais Drive, McKinney, TX 75071
MLS# 21083000Listed by: VISIONS REALTY & INVESTMENTS - New
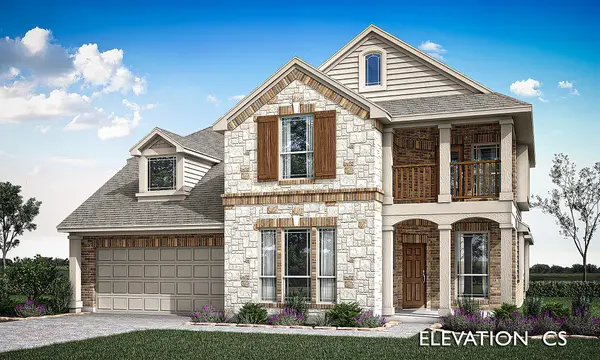 $916,258Active5 beds 4 baths3,430 sq. ft.
$916,258Active5 beds 4 baths3,430 sq. ft.3200 Tios Lane, McKinney, TX 75071
MLS# 21083025Listed by: VISIONS REALTY & INVESTMENTS - Open Sun, 2 to 4pmNew
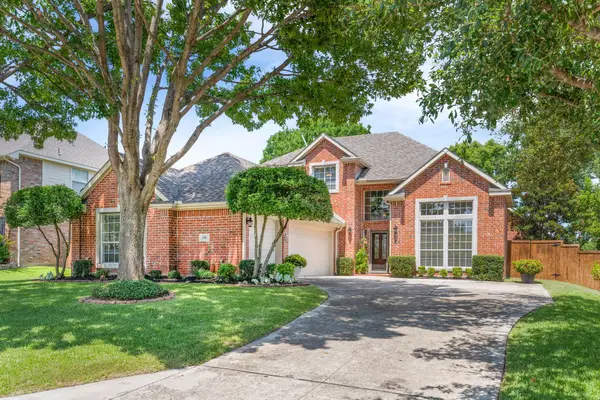 $650,000Active4 beds 3 baths2,868 sq. ft.
$650,000Active4 beds 3 baths2,868 sq. ft.5100 Arbor Hollow Drive, McKinney, TX 75072
MLS# 21089631Listed by: EBBY HALLIDAY, REALTORS - New
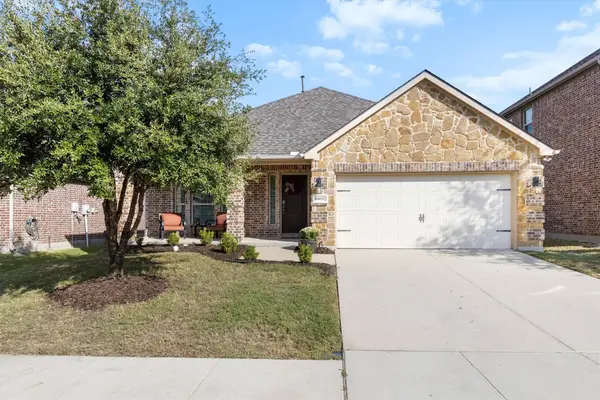 $475,000Active3 beds 2 baths2,046 sq. ft.
$475,000Active3 beds 2 baths2,046 sq. ft.10032 Levelland Place, McKinney, TX 75071
MLS# 21086215Listed by: EBBY HALLIDAY, REALTORS - New
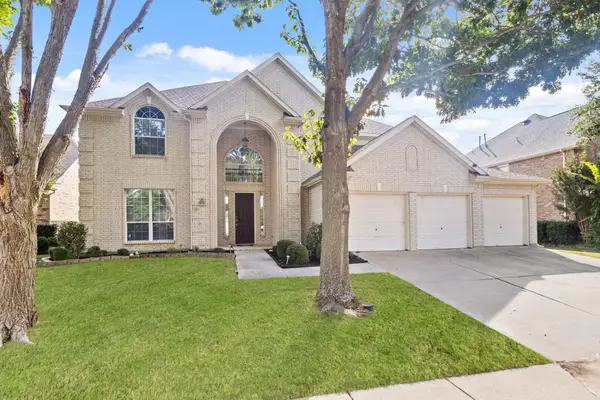 $589,000Active4 beds 4 baths3,294 sq. ft.
$589,000Active4 beds 4 baths3,294 sq. ft.1717 Canyon Creek Drive, McKinney, TX 75072
MLS# 21087576Listed by: LOCAL PRO REALTY LLC
