5208 Hidden Knolls Drive, McKinney, TX 75071
Local realty services provided by:ERA Newlin & Company
Listed by: alexa hart972-793-4304
Office: hart homes
MLS#:21096656
Source:GDAR
Price summary
- Price:$440,000
- Price per sq. ft.:$203.61
- Monthly HOA dues:$66.67
About this home
Welcome to this beautifully updated, well-maintained south-facing home in highly sought-after Prosper ISD, with wonderful community amenities and no MUD or PID. Ideally located less than a mile from Hwy 380, Baylor Hospital, the fire department, Kroger, and more, convenience is unmatched.
The open floor plan uses every inch wisely, featuring an entry closet, a hallway linen closet converted into a media hub, and a spacious walk-in utility room. The kitchen offers a walk-in pantry, new countertops and backsplash, stainless steel appliances with a gas range, and generous cabinetry.
The primary suite includes a large walk-in closet and a bath with a separate soaking tub, rain-head shower, and bidet. Additional features include framed mirrors and overhead storage in the bathrooms, a walk-in attic with built-in shelving, and a split-bedroom layout for privacy. Most of the main floor boasts 9-foot white ceilings and no carpet, with carpet only on the stairs and in the flexible upstairs game room, which can serve as a 4th bedroom or office. Major updates include: new countertops, backsplash, disposal, and stainless steel refrigerator (2025); new flooring, baseboards, and furnace (2024); water heater (2019); and upgraded plumbing fixtures, lighting, dishwasher, and microwave. The living room features a wood- or gas-burning fireplace and is pre-wired for a mounted TV. Enjoy a large private backyard with a board-on-board fence. Community amenities include a pool, park, jogging trails, a scenic pond ideal for fishing or canoeing, and a floating pier.
Contact an agent
Home facts
- Year built:2010
- Listing ID #:21096656
- Added:107 day(s) ago
- Updated:February 23, 2026 at 12:48 PM
Rooms and interior
- Bedrooms:3
- Total bathrooms:2
- Full bathrooms:2
- Living area:2,161 sq. ft.
Heating and cooling
- Cooling:Ceiling Fans, Central Air, Electric
- Heating:Central, Fireplaces, Natural Gas
Structure and exterior
- Roof:Composition
- Year built:2010
- Building area:2,161 sq. ft.
- Lot area:0.16 Acres
Schools
- High school:Rock Hill
- Middle school:Jones
- Elementary school:John A Baker
Finances and disclosures
- Price:$440,000
- Price per sq. ft.:$203.61
- Tax amount:$7,476
New listings near 5208 Hidden Knolls Drive
- New
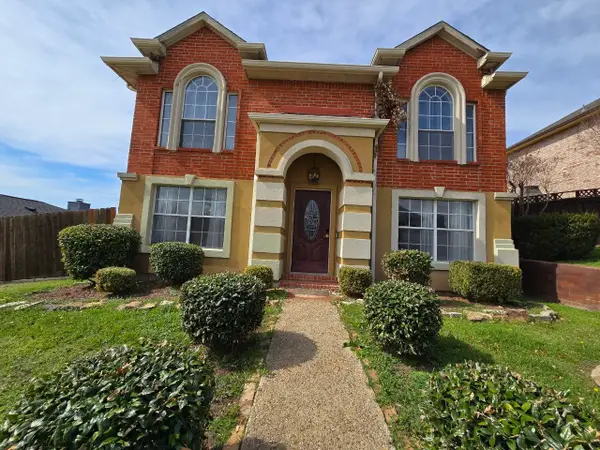 $349,900Active4 beds 2 baths1,808 sq. ft.
$349,900Active4 beds 2 baths1,808 sq. ft.608 Dogwood Trail, McKinney, TX 75072
MLS# 21187169Listed by: ONDEMAND REALTY - New
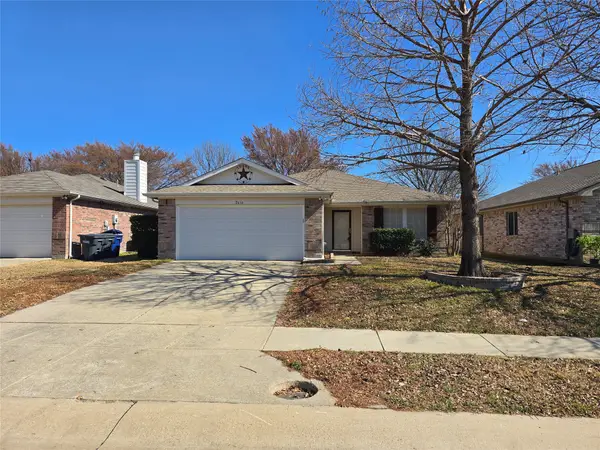 $345,000Active3 beds 2 baths1,736 sq. ft.
$345,000Active3 beds 2 baths1,736 sq. ft.2616 Terrace Drive, McKinney, TX 75071
MLS# 21182036Listed by: PIONEER DFW REALTY, LLC - New
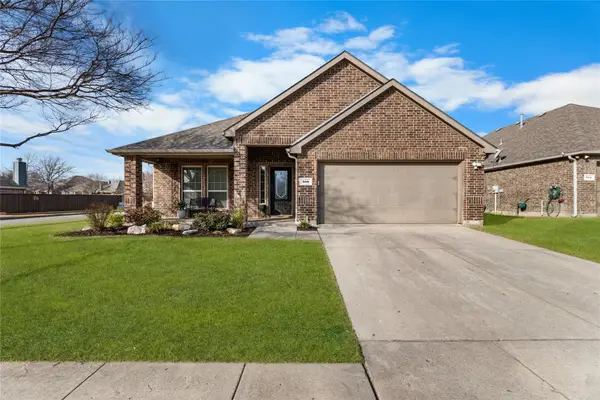 $460,000Active4 beds 2 baths2,045 sq. ft.
$460,000Active4 beds 2 baths2,045 sq. ft.308 Riverstone Way, McKinney, TX 75072
MLS# 21186836Listed by: MOSAIC REALTY - New
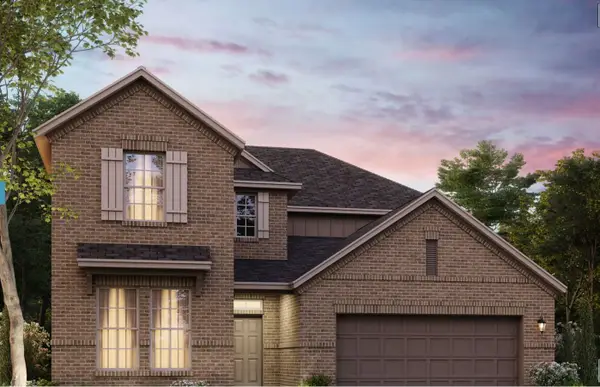 $669,990Active4 beds 4 baths3,070 sq. ft.
$669,990Active4 beds 4 baths3,070 sq. ft.6328 Simone Avenue, McKinney, TX 75071
MLS# 21175870Listed by: ESCAPE REALTY - New
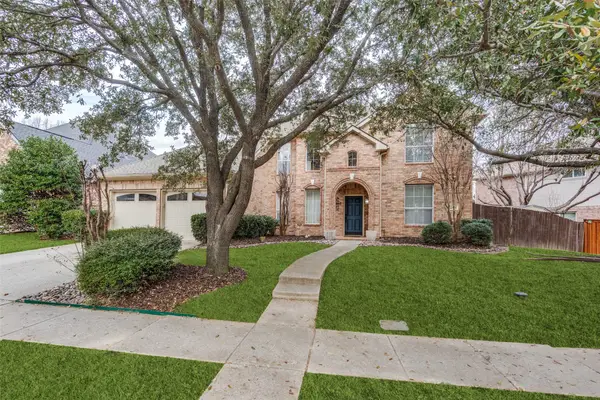 $459,000Active4 beds 3 baths2,470 sq. ft.
$459,000Active4 beds 3 baths2,470 sq. ft.208 S Village Drive, McKinney, TX 75072
MLS# 21185798Listed by: EXP REALTY - New
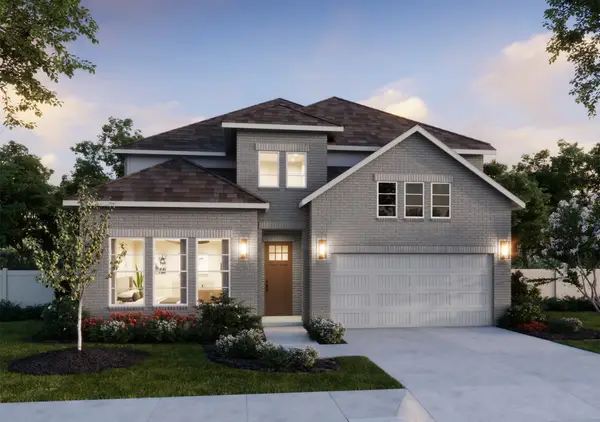 $876,077Active4 beds 5 baths3,271 sq. ft.
$876,077Active4 beds 5 baths3,271 sq. ft.5420 Golden Sun Lane, McKinney, TX 75070
MLS# 21187040Listed by: COLLEEN FROST REAL ESTATE SERV - New
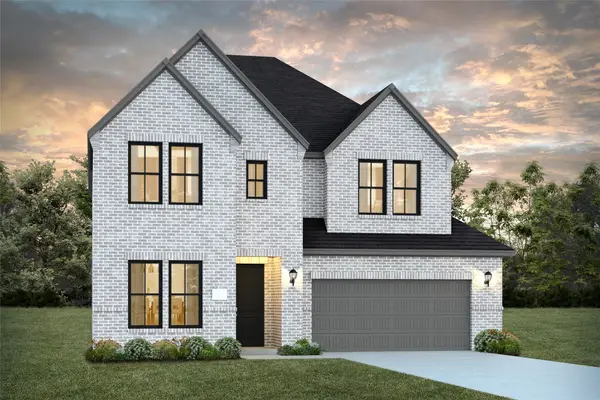 $797,070Active4 beds 4 baths3,242 sq. ft.
$797,070Active4 beds 4 baths3,242 sq. ft.6840 Kingwood Drive, McKinney, TX 75070
MLS# 21187049Listed by: COLLEEN FROST REAL ESTATE SERV - New
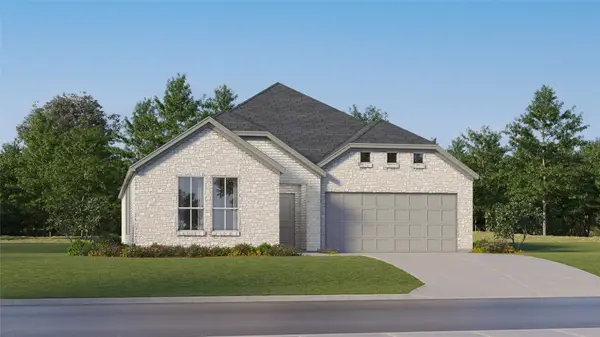 $449,999Active4 beds 2 baths2,062 sq. ft.
$449,999Active4 beds 2 baths2,062 sq. ft.6904 Steiger Trail, McKinney, TX 75071
MLS# 21186964Listed by: TURNER MANGUM,LLC - New
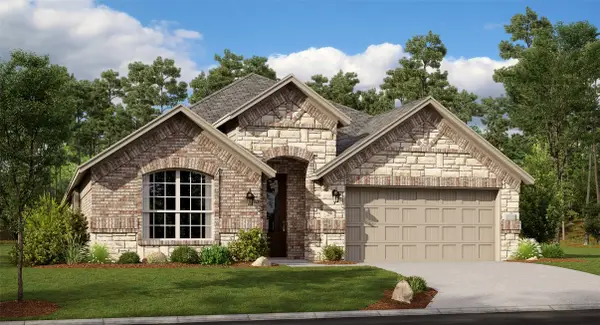 $385,999Active4 beds 3 baths2,371 sq. ft.
$385,999Active4 beds 3 baths2,371 sq. ft.1404 Turner Road, McKinney, TX 75069
MLS# 21186468Listed by: TURNER MANGUM,LLC - New
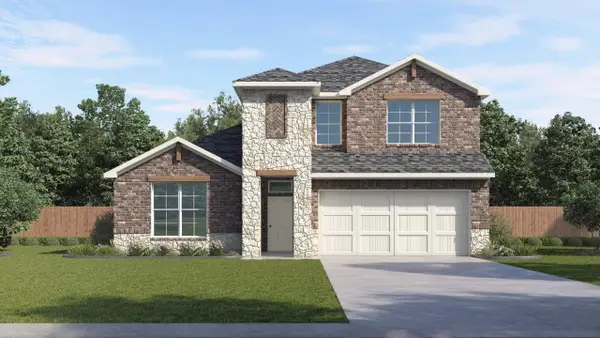 $589,990Active4 beds 3 baths2,601 sq. ft.
$589,990Active4 beds 3 baths2,601 sq. ft.1604 Bleriot Court, McKinney, TX 75071
MLS# 21186484Listed by: KELLER WILLIAMS REALTY LONE ST

