5212 Birchwood Drive, McKinney, TX 75071
Local realty services provided by:ERA Myers & Myers Realty
Upcoming open houses
- Sun, Jan 0412:00 pm - 02:00 pm
Listed by: christie thornton972-396-9100
Office: re/max four corners
MLS#:21083538
Source:GDAR
Price summary
- Price:$534,000
- Price per sq. ft.:$157.38
- Monthly HOA dues:$36.67
About this home
WELCOME HOME! This stunning south facing home in the heart of the highly sought-after Heatherwood neighborhood in McKinney (Prosper ISD) is THE ONE you’ve been waiting for! From the moment you step inside, you’ll feel the warmth and openness of the thoughtfully designed floor plan that’s both inviting and functional — the perfect blend of comfort and style. So much storage space too, you will want to check this one out. Downstairs features an executive office, a formal dining room, a spacious family room, & eat-in kitchen that will impress every chef. The kitchen boasts an oversized island, ample cabinetry, and elegant finishes that make entertaining a breeze. The three-car tandem garage has been partially converted into an exercise room — ideal for your daily workouts — but can easily be transitioned back if desired. A convenient half bath and separate utility room add to the home’s smart layout downstairs. Upstairs, you’ll find three large bedrooms, each with walk-in closets, plus a huge game room and media room perfect for family movie nights or entertaining guests. Built-in desks in the hallway make for a perfect study or work-from-home space — every inch of this home is designed for practical luxury. Step outside to your oversized backyard dream, featuring an extended covered patio ideal for relaxing or entertaining year-round. There’s plenty of space for play, and the trampoline can stay or go — your choice! Living in Heatherwood means enjoying incredible community amenities including parks, playgrounds, and a refreshing pool just down the street — plus nearby City of McKinney Ledbetter Park for even more outdoor fun and Prosper ISD Elementary school within the community. This home is conveniently located to all that McKinney has to offer as well. Beautifully maintained and completely turn-key, this home has all the wow factors you’ve been dreaming of — elegant, inviting, and move-in ready. Don’t miss your chance to call this Heatherwood gem your new home!
Contact an agent
Home facts
- Year built:2010
- Listing ID #:21083538
- Added:338 day(s) ago
- Updated:January 04, 2026 at 10:41 PM
Rooms and interior
- Bedrooms:4
- Total bathrooms:3
- Full bathrooms:2
- Half bathrooms:1
- Living area:3,393 sq. ft.
Structure and exterior
- Roof:Composition
- Year built:2010
- Building area:3,393 sq. ft.
- Lot area:0.14 Acres
Schools
- High school:Rock Hill
- Middle school:Jones
- Elementary school:John A Baker
Finances and disclosures
- Price:$534,000
- Price per sq. ft.:$157.38
- Tax amount:$9,897
New listings near 5212 Birchwood Drive
- New
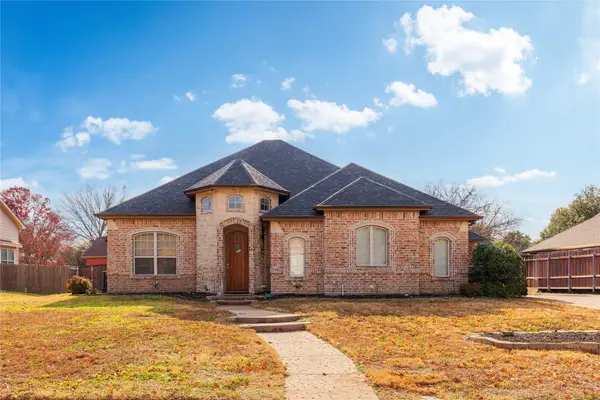 $534,900Active4 beds 3 baths3,338 sq. ft.
$534,900Active4 beds 3 baths3,338 sq. ft.2811 Meadowside Drive, McKinney, TX 75071
MLS# 21125897Listed by: RE/MAX FOUR CORNERS - New
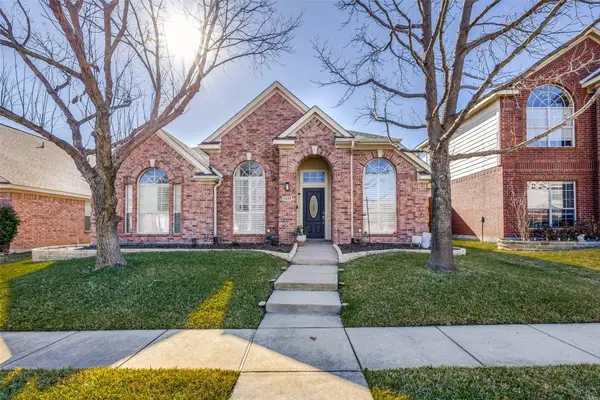 $397,500Active3 beds 2 baths1,832 sq. ft.
$397,500Active3 beds 2 baths1,832 sq. ft.5225 China Berry Drive, McKinney, TX 75050
MLS# 21139856Listed by: MILLER HOMES GROUP - New
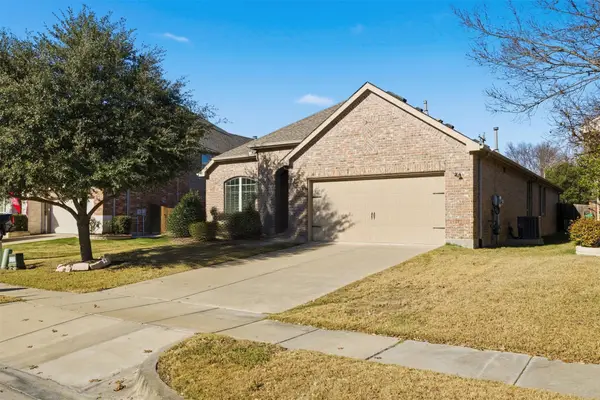 $460,000Active3 beds 2 baths2,084 sq. ft.
$460,000Active3 beds 2 baths2,084 sq. ft.5424 Grove Cove Drive, McKinney, TX 75071
MLS# 21141623Listed by: KELLER WILLIAMS REALTY DPR - New
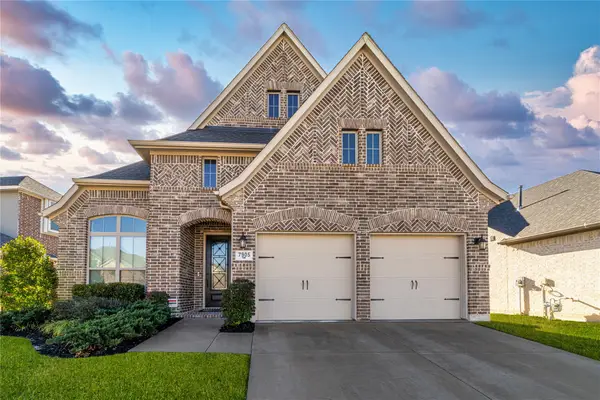 $475,000Active3 beds 3 baths2,011 sq. ft.
$475,000Active3 beds 3 baths2,011 sq. ft.7905 Lewisville Lane, McKinney, TX 75071
MLS# 21143433Listed by: ELITE4REALTY, LLC - New
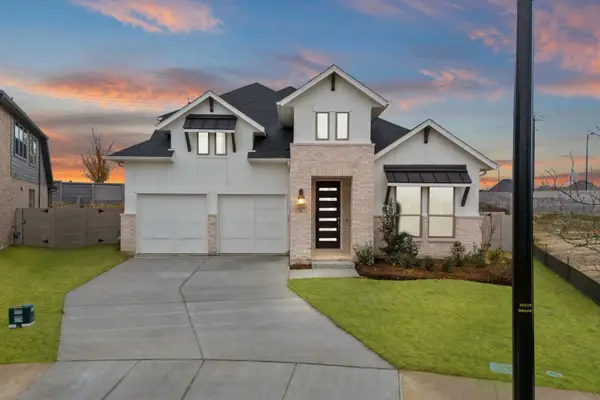 $669,995Active4 beds 3 baths2,973 sq. ft.
$669,995Active4 beds 3 baths2,973 sq. ft.3200 Vermilion Street, McKinney, TX 75070
MLS# 21143600Listed by: HOMESUSA.COM - New
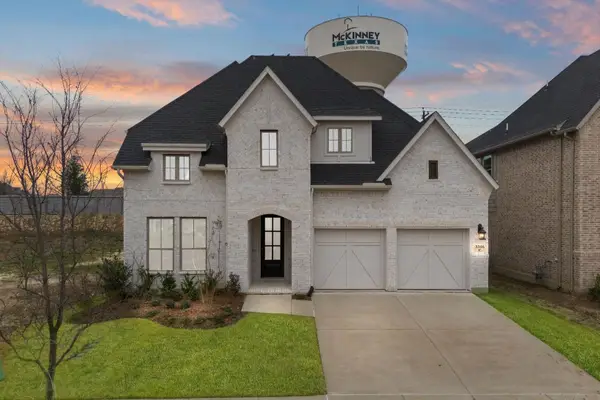 $684,999Active4 beds 4 baths3,219 sq. ft.
$684,999Active4 beds 4 baths3,219 sq. ft.3316 Mcgraw Drive, McKinney, TX 75070
MLS# 21143610Listed by: HOMESUSA.COM - New
 $937,166Active3 beds 4 baths2,928 sq. ft.
$937,166Active3 beds 4 baths2,928 sq. ft.2317 Lacebark Lane, McKinney, TX 75071
MLS# 21143250Listed by: COLLEEN FROST REAL ESTATE SERV - New
 $1,121,171Active5 beds 6 baths4,015 sq. ft.
$1,121,171Active5 beds 6 baths4,015 sq. ft.2408 Cairn Road, McKinney, TX 75071
MLS# 21143278Listed by: COLLEEN FROST REAL ESTATE SERV - Open Sun, 2 to 4pmNew
 $449,000Active3 beds 2 baths1,819 sq. ft.
$449,000Active3 beds 2 baths1,819 sq. ft.712 Llano Falls Drive, McKinney, TX 75071
MLS# 21143395Listed by: COLDWELL BANKER APEX, REALTORS - New
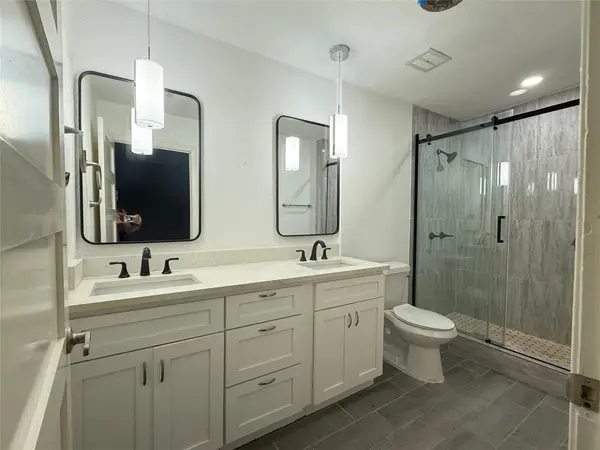 $470,000Active4 beds 3 baths2,766 sq. ft.
$470,000Active4 beds 3 baths2,766 sq. ft.310 Westpark Drive N, McKinney, TX 75071
MLS# 21143390Listed by: YANGTZE REALTY LLC
