5304 Hampshire Drive, McKinney, TX 75070
Local realty services provided by:ERA Newlin & Company


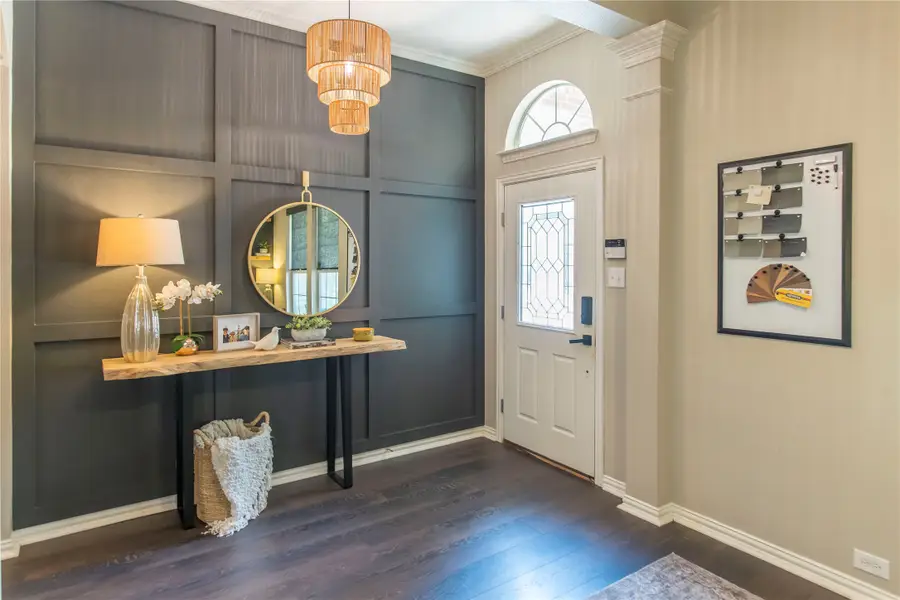
Listed by:nancy messiha909-268-5238
Office:exp realty llc.
MLS#:21023427
Source:GDAR
Price summary
- Price:$519,000
- Price per sq. ft.:$208.77
- Monthly HOA dues:$65.83
About this home
Exceptional Masterpiece in Exemplary Allen ISD!
Welcome to a beautifully crafted home that blends luxury, comfort, and style in one of McKinney’s most sought after communities. Zoned to top rated Allen ISD schools including Lois Lindsey Elementary, Lowery Freshman Center, and Allen High School this home offers an exceptional combination of location and lifestyle.
Inside, you’ll find a wealth of thoughtful renovations and high-end upgrades, including a newly remodeled primary suite with a spa-inspired bathroom and a completely renovated full guest bath showcasing fresh, modern finishes. The renovated kitchen shines with a new designer backsplash, upgraded sink and faucet, and stylish details that make it both functional and beautiful.
The flexible open-concept layout is enhanced with refined design elements throughout, creating the perfect setting for both entertaining and everyday living.
Step outside to your low-maintenance backyard retreat, complete with premium turf, a relaxing lounge area, and a private spa that stays with the home offering the ultimate indoor-outdoor lifestyle.
Community amenities include:
• Sparkling community pool
• Greenbelt walking and biking trails
• Multiple playgrounds
• Strong sense of neighborhood connection.
A full list of upgrades is available in the MLS. With easy access to major highways, shopping, dining, and entertainment, this home checks every box for comfort, convenience, and quality living.
Don’t miss this rare opportunity schedule your private showing today!
Contact an agent
Home facts
- Year built:2005
- Listing Id #:21023427
- Added:10 day(s) ago
- Updated:August 17, 2025 at 05:41 PM
Rooms and interior
- Bedrooms:3
- Total bathrooms:3
- Full bathrooms:2
- Half bathrooms:1
- Living area:2,486 sq. ft.
Heating and cooling
- Cooling:Ceiling Fans, Central Air, Electric
- Heating:Central, Natural Gas
Structure and exterior
- Roof:Composition
- Year built:2005
- Building area:2,486 sq. ft.
- Lot area:0.12 Acres
Schools
- High school:Allen
- Middle school:Curtis
- Elementary school:Lois Lindsey
Finances and disclosures
- Price:$519,000
- Price per sq. ft.:$208.77
- Tax amount:$8,865
New listings near 5304 Hampshire Drive
- New
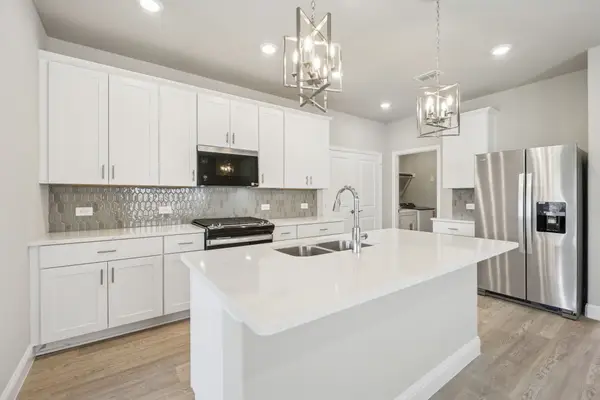 $361,609Active4 beds 3 baths2,055 sq. ft.
$361,609Active4 beds 3 baths2,055 sq. ft.525 Blanton Street, McKinney, TX 75069
MLS# 21034988Listed by: MERITAGE HOMES REALTY - New
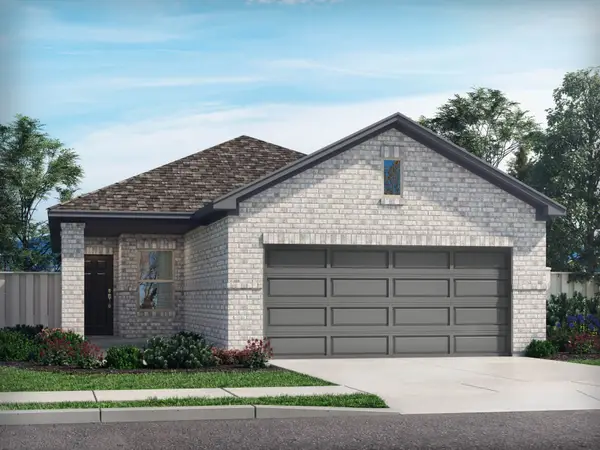 $319,289Active4 beds 2 baths1,605 sq. ft.
$319,289Active4 beds 2 baths1,605 sq. ft.523 Blanton Street, McKinney, TX 75069
MLS# 21034991Listed by: MERITAGE HOMES REALTY - New
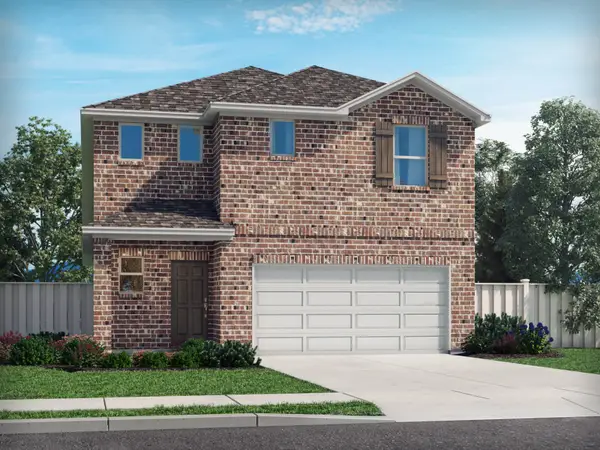 $377,672Active4 beds 3 baths2,337 sq. ft.
$377,672Active4 beds 3 baths2,337 sq. ft.521 Blanton Street, McKinney, TX 75069
MLS# 21034995Listed by: MERITAGE HOMES REALTY - New
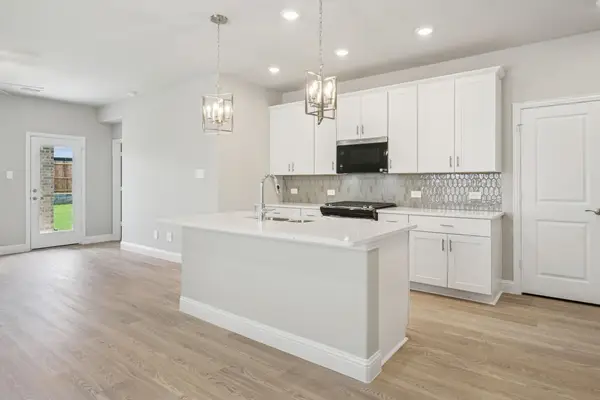 $360,709Active4 beds 3 baths2,055 sq. ft.
$360,709Active4 beds 3 baths2,055 sq. ft.519 Blanton Street, McKinney, TX 75069
MLS# 21035010Listed by: MERITAGE HOMES REALTY - New
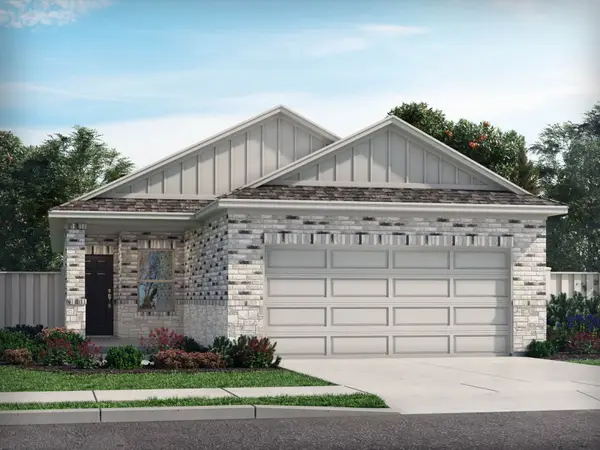 $324,926Active4 beds 2 baths1,605 sq. ft.
$324,926Active4 beds 2 baths1,605 sq. ft.517 Blanton Street, McKinney, TX 75069
MLS# 21035016Listed by: MERITAGE HOMES REALTY - New
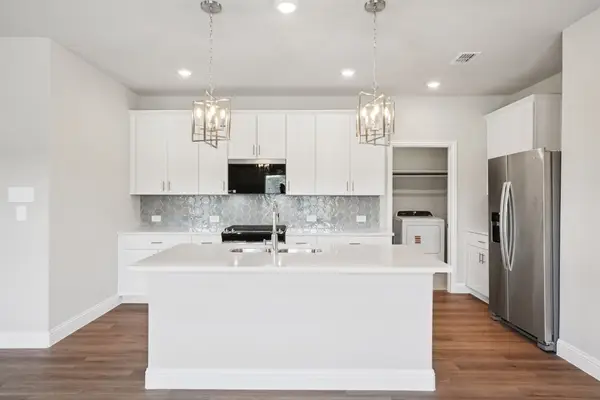 $380,825Active4 beds 3 baths2,337 sq. ft.
$380,825Active4 beds 3 baths2,337 sq. ft.515 Blanton Street, McKinney, TX 75069
MLS# 21035022Listed by: MERITAGE HOMES REALTY - New
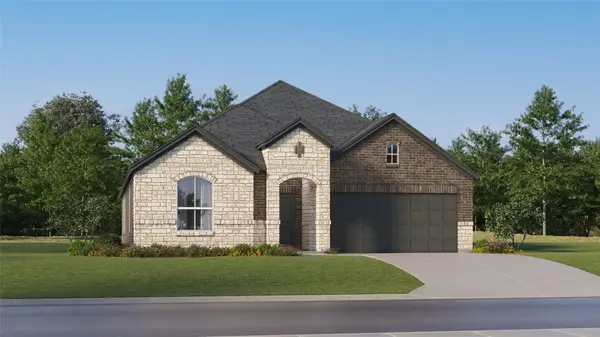 $425,699Active4 beds 2 baths2,062 sq. ft.
$425,699Active4 beds 2 baths2,062 sq. ft.1812 Quaking Aspen Way, McKinney, TX 75071
MLS# 21035522Listed by: TURNER MANGUM LLC - New
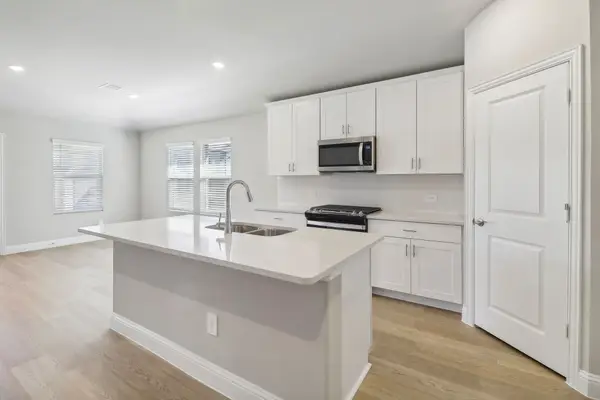 $400,208Active4 beds 3 baths2,059 sq. ft.
$400,208Active4 beds 3 baths2,059 sq. ft.518 Midnight Oak Drive, McKinney, TX 75069
MLS# 21034971Listed by: MERITAGE HOMES REALTY - New
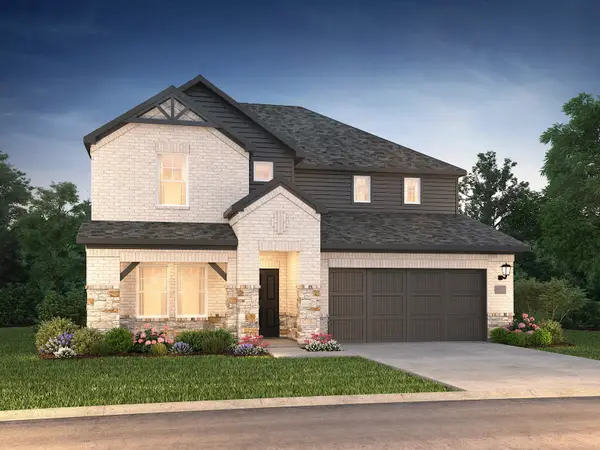 $461,579Active4 beds 4 baths3,100 sq. ft.
$461,579Active4 beds 4 baths3,100 sq. ft.516 Midnight Oak Drive, McKinney, TX 75069
MLS# 21034973Listed by: MERITAGE HOMES REALTY - New
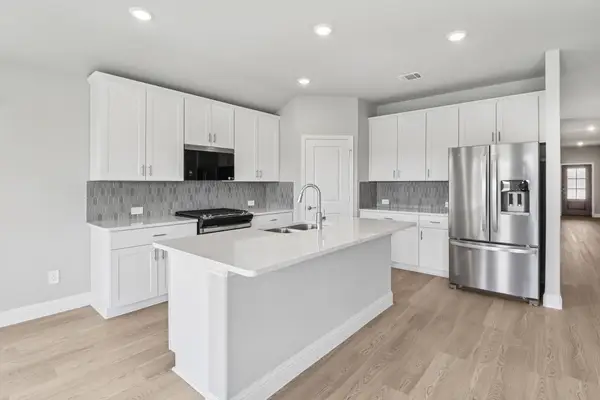 $411,518Active4 beds 3 baths2,260 sq. ft.
$411,518Active4 beds 3 baths2,260 sq. ft.514 Midnight Oak Drive, McKinney, TX 75069
MLS# 21034977Listed by: MERITAGE HOMES REALTY
