5305 Girard Street, McKinney, TX 75071
Local realty services provided by:ERA Myers & Myers Realty
Listed by: phounsouk cequina, jadrian lawson972-543-4350
Office: biggs realty
MLS#:21113912
Source:GDAR
Price summary
- Price:$475,000
- Price per sq. ft.:$256.76
- Monthly HOA dues:$55.67
About this home
Assume this home 5.188% mortgage!!! This is a modern, move-in-ready home in a newer subdivision sought after Willow Wood community — great for someone looking for low maintenance and new construction. With 3 beds and 2 baths in 1,840 sq ft, it's well sized for a small family, or someone wanting an office or guest space. The private primary suite is a true retreat, complete with a charming window seat, a spa-inspired bathroom with dual vanities, separate tub and shower, and a generous walk-in closet. Two additional bedrooms offer flexibility for guests, family, or a home office. The outdoor space is a big plus: a front porch and a back covered patio give flexibility for relaxing or entertaining. The build quality is solid with brick stone exterior, designed landscaping (sprinkler), and modern finishes (granite countertops, engineered wood). Additional upgrades include a full sprinkler system, rain gutters, and security pre-wiring. Given its location in McKinney, there's good access to schools, shopping, and major roads and quick access on highway 75! Ideally located with convenient access to major highways, this home offers an easy commute—approximately 35 miles to Downtown Dallas and about 30–40 minutes to DFW International Airport. Close to the newest HEB and Buccees!
Contact an agent
Home facts
- Year built:2022
- Listing ID #:21113912
- Added:46 day(s) ago
- Updated:January 02, 2026 at 12:46 PM
Rooms and interior
- Bedrooms:3
- Total bathrooms:2
- Full bathrooms:2
- Living area:1,850 sq. ft.
Heating and cooling
- Cooling:Ceiling Fans, Central Air
- Heating:Central
Structure and exterior
- Year built:2022
- Building area:1,850 sq. ft.
- Lot area:0.14 Acres
Schools
- High school:Melissa
- Middle school:Melissa
- Elementary school:Willow Wood
Finances and disclosures
- Price:$475,000
- Price per sq. ft.:$256.76
- Tax amount:$8,254
New listings near 5305 Girard Street
- New
 $1,700,000Active5 beds 6 baths5,418 sq. ft.
$1,700,000Active5 beds 6 baths5,418 sq. ft.6824 Thorntree Drive, McKinney, TX 75072
MLS# 21128724Listed by: EXP REALTY - Open Sat, 1 to 3pmNew
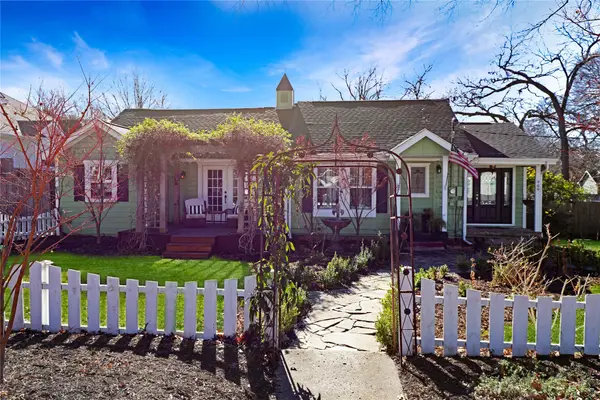 $725,000Active3 beds 3 baths2,044 sq. ft.
$725,000Active3 beds 3 baths2,044 sq. ft.909 W Hunt Street, McKinney, TX 75069
MLS# 21132243Listed by: FATHOM REALTY - New
 $375,000Active3 beds 2 baths1,726 sq. ft.
$375,000Active3 beds 2 baths1,726 sq. ft.620 Cypress Hill Drive, McKinney, TX 75071
MLS# 21142058Listed by: EXP REALTY LLC - Open Sat, 1 to 3pmNew
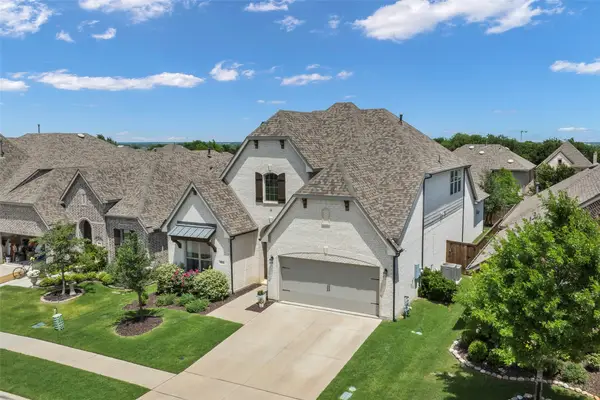 $599,900Active4 beds 4 baths3,328 sq. ft.
$599,900Active4 beds 4 baths3,328 sq. ft.3812 Ironbark Way, McKinney, TX 75071
MLS# 21135144Listed by: EBBY HALLIDAY, REALTORS - New
 $375,000Active3 beds 2 baths2,074 sq. ft.
$375,000Active3 beds 2 baths2,074 sq. ft.806 Glenwood Court, McKinney, TX 75071
MLS# 21141772Listed by: REAL - New
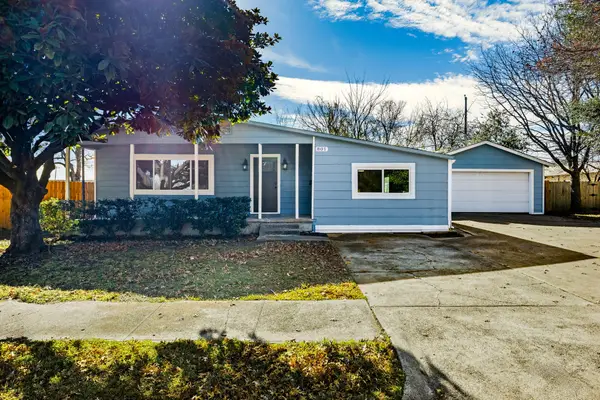 $350,000Active4 beds 2 baths1,720 sq. ft.
$350,000Active4 beds 2 baths1,720 sq. ft.801 Woodleigh Drive, McKinney, TX 75069
MLS# 21141992Listed by: COLDWELL BANKER APEX, REALTORS - New
 $395,000Active2 beds 2 baths1,128 sq. ft.
$395,000Active2 beds 2 baths1,128 sq. ft.2730 Fm 546, McKinney, TX 75069
MLS# 21141739Listed by: COLDWELL BANKER REALTY FRISCO - New
 $777,494Active5 beds 5 baths3,589 sq. ft.
$777,494Active5 beds 5 baths3,589 sq. ft.4725 Baytown Lane, McKinney, TX 75071
MLS# 21141584Listed by: COLLEEN FROST REAL ESTATE SERV - Open Sat, 10am to 12pmNew
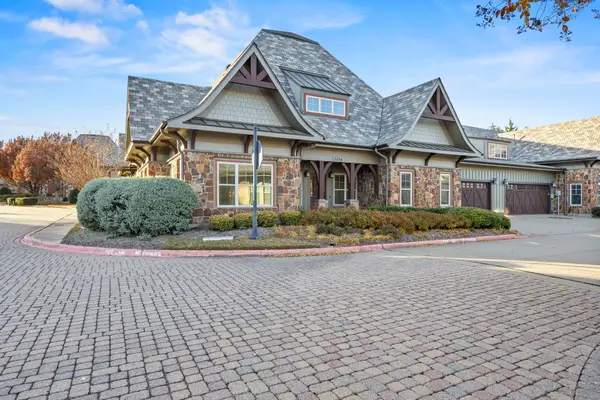 $500,000Active4 beds 4 baths3,270 sq. ft.
$500,000Active4 beds 4 baths3,270 sq. ft.5204 Sutton Circle, McKinney, TX 75070
MLS# 21134855Listed by: KELLER WILLIAMS REALTY DPR - New
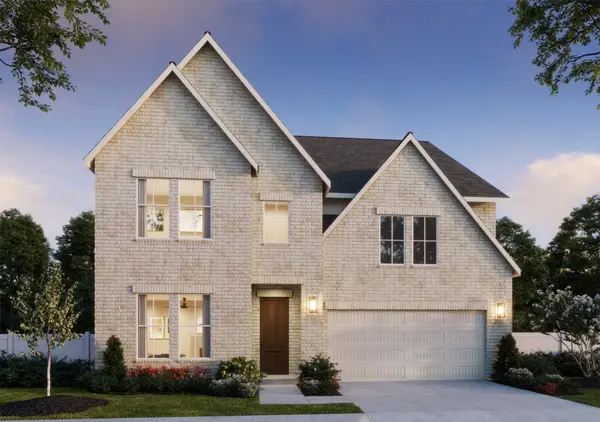 $874,551Active5 beds 6 baths3,583 sq. ft.
$874,551Active5 beds 6 baths3,583 sq. ft.6801 Kingwood Drive, McKinney, TX 75070
MLS# 21141011Listed by: COLLEEN FROST REAL ESTATE SERV
