5404 Fringetree Drive, McKinney, TX 75071
Local realty services provided by:ERA Courtyard Real Estate

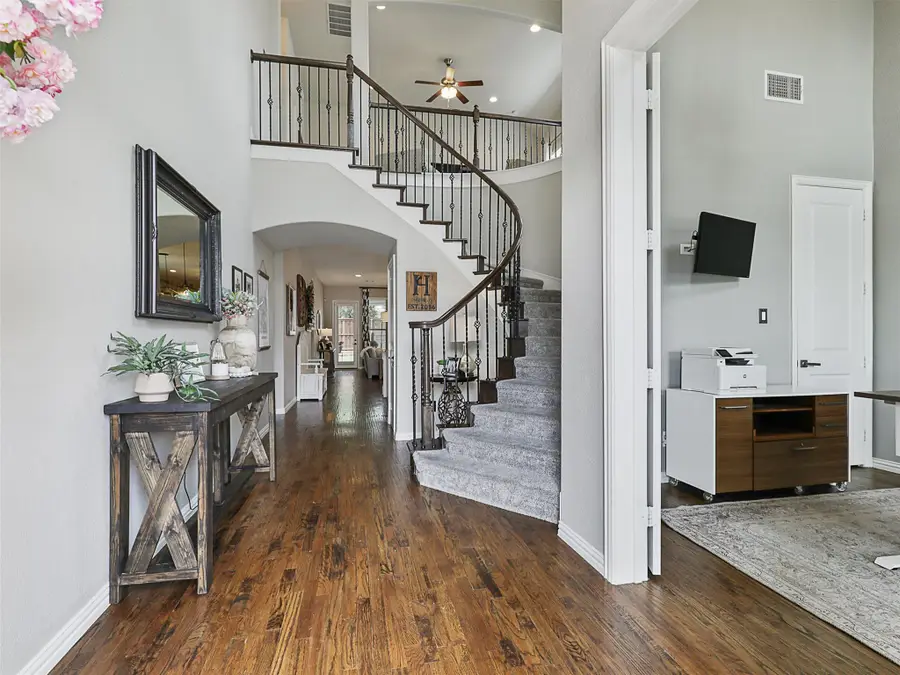
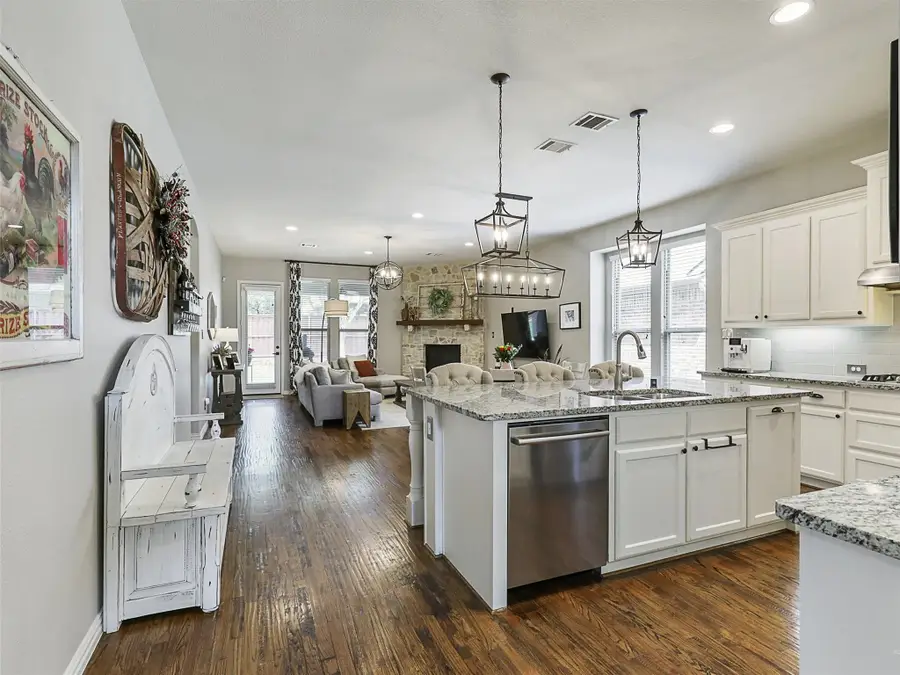
Listed by:amy clements214-763-0571
Office:coldwell banker apex, realtors
MLS#:20917016
Source:GDAR
Price summary
- Price:$615,000
- Price per sq. ft.:$182.28
- Monthly HOA dues:$36.67
About this home
ABSOLUTELY STUNNING PROSPER ISD HOME! Imagine coming home to this impressive residence, thoughtfully designed with timeless architectural details, stylish finishes, and an incredible floor plan. This home has beautiful curb appeal with a lovely brick and stone exterior accented by cedar shutters. Inside, the foyer is a showstopper with high ceilings and curved staircase. The open-concept design of the kitchen seamlessly flows into the living room, creating the perfect backdrop for entertaining and time with family. The kitchen features white cabinets, a huge island with breakfast bar, granite countertops, and stainless-steel appliances including a double oven and gas cooktop. The hand-scraped hardwood floors, cozy stone fireplace and designer light fixtures add texture and warmth. Outside an extended covered patio and recent board-on-board privacy fence are ideal for relaxing and playtime. Retreat to the luxurious primary suite with bay windows and spa like bath featuring separate vanities with granite countertops, a soothing jetted tub, and an oversized shower. The first floor also includes an office space with a vaulted ceiling, and a guest suite with a full bathroom. Upstairs, spend fun nights at home watching shows, playing games, and connecting with friends in your game room and media room. Two additional bedrooms upstairs share a jack and jill bathroom. Families will appreciate being zoned for exemplary Prosper schools, while having community amenities including a pool, parks, and walking paths. Walk to neighborhood elementary school and Jim Ledbetter Park. Conveniently located near US 380, US 75, and the Dallas North Tollway, this location is in a thriving area less than 10 minutes from Raytheon and Baylor Scott & White, as well as shopping, dining, and entertainment. Schedule your private tour and make this dream home yours!
Contact an agent
Home facts
- Year built:2015
- Listing Id #:20917016
- Added:113 day(s) ago
- Updated:August 09, 2025 at 11:40 AM
Rooms and interior
- Bedrooms:4
- Total bathrooms:4
- Full bathrooms:3
- Half bathrooms:1
- Living area:3,374 sq. ft.
Heating and cooling
- Cooling:Ceiling Fans, Central Air, Electric, Zoned
- Heating:Central, Natural Gas, Zoned
Structure and exterior
- Roof:Composition
- Year built:2015
- Building area:3,374 sq. ft.
- Lot area:0.15 Acres
Schools
- High school:Rock Hill
- Middle school:Jones
- Elementary school:John A Baker
Finances and disclosures
- Price:$615,000
- Price per sq. ft.:$182.28
- Tax amount:$10,362
New listings near 5404 Fringetree Drive
- New
 $391,990Active5 beds 4 baths2,726 sq. ft.
$391,990Active5 beds 4 baths2,726 sq. ft.8319 Bristol Diamond Drive, Rosharon, TX 77583
MLS# 50614947Listed by: LENNAR HOMES VILLAGE BUILDERS, LLC - New
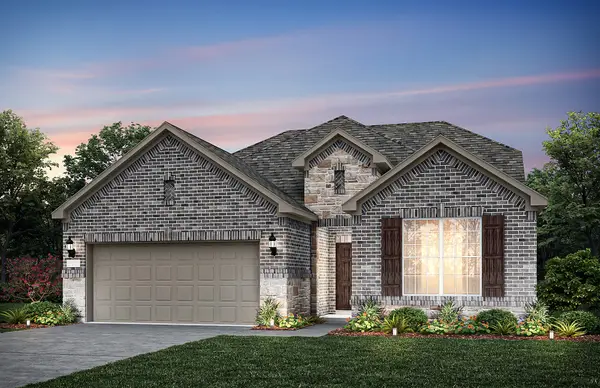 $666,710Active4 beds 3 baths3,300 sq. ft.
$666,710Active4 beds 3 baths3,300 sq. ft.3904 Calderwood Drive, McKinney, TX 75071
MLS# 21037108Listed by: WILLIAM ROBERDS - Open Sat, 12 to 2pmNew
 $380,000Active3 beds 3 baths1,666 sq. ft.
$380,000Active3 beds 3 baths1,666 sq. ft.6908 Wind Row Drive, McKinney, TX 75070
MLS# 21017480Listed by: REPEAT REALTY, LLC - New
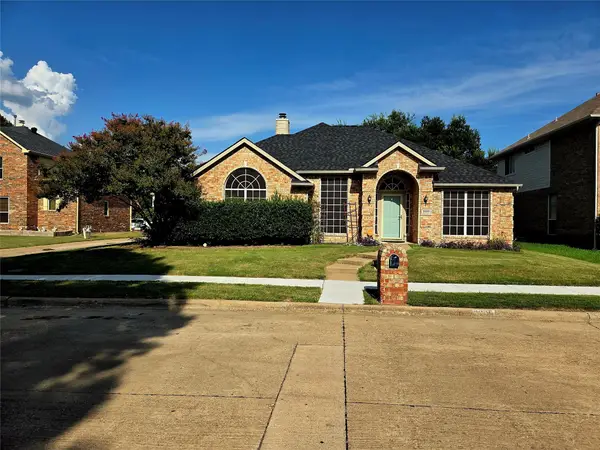 $440,000Active4 beds 2 baths2,020 sq. ft.
$440,000Active4 beds 2 baths2,020 sq. ft.3005 Avery Lane, McKinney, TX 75070
MLS# 21031431Listed by: BRYAN BJERKE - New
 $545,000Active3 beds 3 baths2,106 sq. ft.
$545,000Active3 beds 3 baths2,106 sq. ft.5916 Bridge Point Drive, McKinney, TX 75072
MLS# 21022717Listed by: EBBY HALLIDAY, REALTORS - New
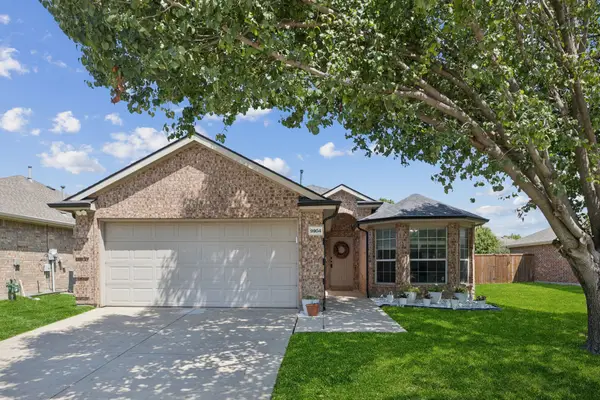 $395,000Active4 beds 2 baths1,562 sq. ft.
$395,000Active4 beds 2 baths1,562 sq. ft.9904 Laurel Cherry Drive, McKinney, TX 75072
MLS# 21035261Listed by: COLDWELL BANKER APEX, REALTORS  $659,990Pending4 beds 3 baths3,032 sq. ft.
$659,990Pending4 beds 3 baths3,032 sq. ft.4809 Bishop Street, McKinney, TX 75071
MLS# 21035814Listed by: HOMESUSA.COM- Open Sat, 1 to 3pmNew
 $725,000Active4 beds 3 baths3,407 sq. ft.
$725,000Active4 beds 3 baths3,407 sq. ft.4504 Del Rey Avenue, McKinney, TX 75070
MLS# 21011662Listed by: JPAR - PLANO - New
 $499,900Active3 beds 2 baths2,245 sq. ft.
$499,900Active3 beds 2 baths2,245 sq. ft.404 Village Creek Drive, McKinney, TX 75071
MLS# 21015890Listed by: EBBY HALLIDAY, REALTORS - New
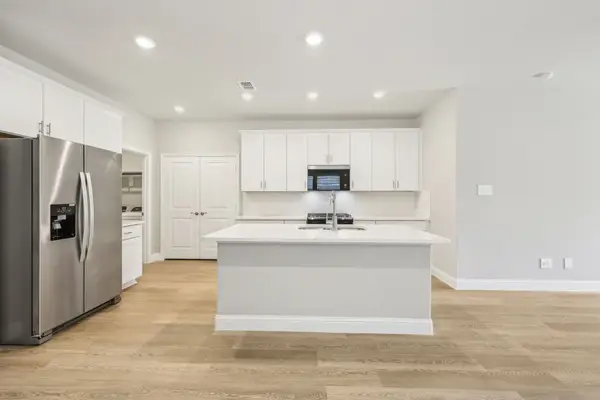 $370,704Active4 beds 3 baths2,055 sq. ft.
$370,704Active4 beds 3 baths2,055 sq. ft.513 Blanton Street, McKinney, TX 75069
MLS# 21035034Listed by: MERITAGE HOMES REALTY

