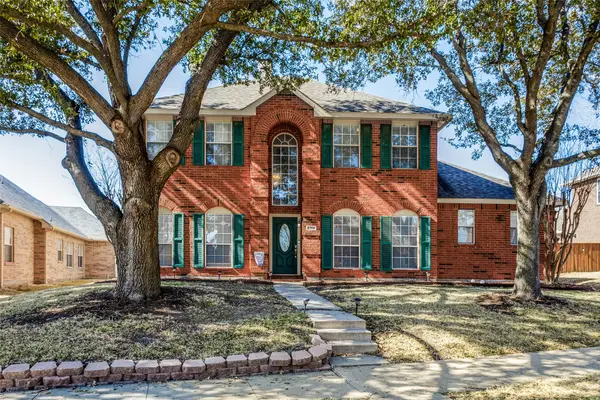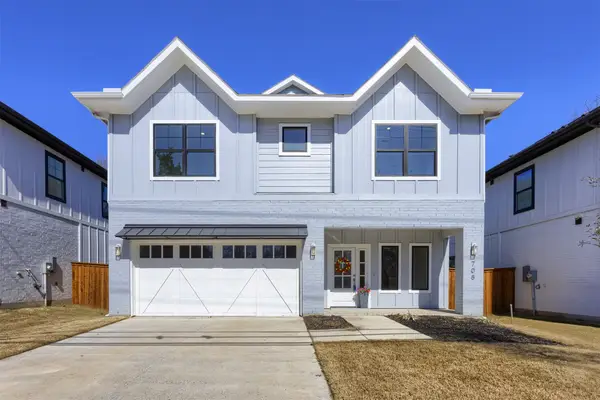575 S Virginia Hills Drive #3004, McKinney, TX 75072
Local realty services provided by:ERA Courtyard Real Estate
Listed by: luke yin254-723-2325
Office: compass re texas, llc.
MLS#:21169408
Source:GDAR
Price summary
- Price:$289,000
- Price per sq. ft.:$235.53
- Monthly HOA dues:$236.33
About this home
Live the easy life at The Villas of Westridge! Perfectly situated in the heart of McKinney, this updated condo blends comfort, style, and convenience in one irresistible package. Across from the dog park and just minutes from McKinney’s best restaurants, coffee shops, and new West Grove retail and entertainment district, it’s everything you want in low-maintenance living. Step inside and feel instantly at home. The open-concept layout makes entertaining effortless, with a bright living and dining space that flows into a modern kitchen featuring granite countertops, stainless steel appliances, and a center island that doubles as your breakfast bar or work-from-home spot. Out back, your private patio is ready for weekend grilling or quiet mornings with coffee. Upstairs, a flexible loft offers the perfect setup for a home office, fitness space, or reading nook. The primary suite feels like a boutique retreat with custom built-ins and an oversized walk-in closet, while the connecting bath and spacious secondary bedroom add ease and flexibility. Everything’s been refreshed—new LVP flooring, new carpet, new paint—so you can move right in and start living. With secure gated access, a two-car garage, and quick routes to 380, 121, DNT, and 75, you’re connected to everything without the hassle. For the busy professional, first-time homeowner, or anyone craving a simple, stylish lifestyle—this condo truly delivers it all.
Contact an agent
Home facts
- Year built:2006
- Listing ID #:21169408
- Added:476 day(s) ago
- Updated:February 15, 2026 at 12:50 PM
Rooms and interior
- Bedrooms:2
- Total bathrooms:2
- Full bathrooms:1
- Half bathrooms:1
- Living area:1,227 sq. ft.
Heating and cooling
- Cooling:Ceiling Fans, Central Air, Electric
- Heating:Central, Electric
Structure and exterior
- Roof:Composition
- Year built:2006
- Building area:1,227 sq. ft.
- Lot area:0.09 Acres
Schools
- High school:Heritage
- Middle school:Roach
- Elementary school:Sonntag
Finances and disclosures
- Price:$289,000
- Price per sq. ft.:$235.53
- Tax amount:$5,190
New listings near 575 S Virginia Hills Drive #3004
- New
 $525,000Active4 beds 3 baths2,858 sq. ft.
$525,000Active4 beds 3 baths2,858 sq. ft.2306 Sherbrooke Lane, McKinney, TX 75070
MLS# 21180000Listed by: ELITE LIVING REALTY - New
 $200,000Active0.14 Acres
$200,000Active0.14 Acres1309 E Anthony Street, McKinney, TX 75069
MLS# 21175265Listed by: COMPASS RE TEXAS, LLC - New
 $558,000Active4 beds 4 baths2,785 sq. ft.
$558,000Active4 beds 4 baths2,785 sq. ft.710 W White Avenue, McKinney, TX 75069
MLS# 21173281Listed by: COLDWELL BANKER APEX, REALTORS - New
 $558,000Active4 beds 4 baths2,785 sq. ft.
$558,000Active4 beds 4 baths2,785 sq. ft.708 W White Avenue, McKinney, TX 75069
MLS# 21175926Listed by: COLDWELL BANKER APEX, REALTORS - New
 $535,000Active4 beds 3 baths3,010 sq. ft.
$535,000Active4 beds 3 baths3,010 sq. ft.9316 Sterling Gate Drive, McKinney, TX 75072
MLS# 21179982Listed by: SOUTHERN HILLS REALTY - New
 $327,655Active4 beds 3 baths1,981 sq. ft.
$327,655Active4 beds 3 baths1,981 sq. ft.517 Dorothy Drive, Princeton, TX 75071
MLS# 21174463Listed by: MERITAGE HOMES REALTY - New
 $287,680Active3 beds 2 baths1,475 sq. ft.
$287,680Active3 beds 2 baths1,475 sq. ft.521 Dorothy Drive, Princeton, TX 75071
MLS# 21174464Listed by: MERITAGE HOMES REALTY - New
 $411,804Active5 beds 3 baths3,060 sq. ft.
$411,804Active5 beds 3 baths3,060 sq. ft.3403 Copperwood Drive, Princeton, TX 75071
MLS# 21174467Listed by: MERITAGE HOMES REALTY - New
 $343,418Active4 beds 3 baths2,260 sq. ft.
$343,418Active4 beds 3 baths2,260 sq. ft.3405 Copperwood Drive, Princeton, TX 75071
MLS# 21174469Listed by: MERITAGE HOMES REALTY - New
 $315,362Active3 beds 2 baths1,831 sq. ft.
$315,362Active3 beds 2 baths1,831 sq. ft.3407 Copperwood Drive, Princeton, TX 75071
MLS# 21174470Listed by: MERITAGE HOMES REALTY

