5905 Summer Point Drive, McKinney, TX 75072
Local realty services provided by:ERA Steve Cook & Co, Realtors
5905 Summer Point Drive,McKinney, TX 75072
$475,000
- 3 Beds
- 2 Baths
- 2,169 sq. ft.
- Single family
- Pending
Listed by: camille duhoux, ashley patton817-783-4605
Office: redfin corporation
MLS#:21021823
Source:GDAR
Price summary
- Price:$475,000
- Price per sq. ft.:$218.99
- Monthly HOA dues:$121.92
About this home
Don’t wait for new construction—this beautifully renovated one-story home in the quiet, established Summer Point neighborhood is ready now! Nestled under mature shade trees in the master-planned Stonebridge Ranch community, you'll enjoy access to resort-style amenities, including pools, trails, tennis, golf, and more. This warm and inviting home features an open floor plan, filled with natural light from large windows that highlight on-trend luxury vinyl plank flooring and soft neutral tones that suit any style. The fully updated kitchen boasts freshly painted cabinetry, a designer backsplash, and stainless steel appliances—including a refrigerator, oven, and microwave—plus a bright breakfast nook. Perfect for entertaining or daily living, the layout includes two spacious living areas and two dining spaces. Retreat to the tranquil primary suite through elegant double doors, where you'll find plantation shutters and a luxurious ensuite with dual vanities, a frameless glass walk-in shower, a freestanding soaking tub, and an oversized custom walk-in closet. Additional highlights include two fireplaces, a leaded glass front door, plantation shutters throughout, and a serene backyard oasis complete with a koi pond and waterfall wall. Located in the amenities filled Stonebridge Ranch with a must see beach! Zoned for highly rated McKinney ISD and Boyd HS with easy access to shops, dining, and major roads! Don't miss this move-in ready dream home - schedule a showing today!
Contact an agent
Home facts
- Year built:1989
- Listing ID #:21021823
- Added:147 day(s) ago
- Updated:January 02, 2026 at 08:26 AM
Rooms and interior
- Bedrooms:3
- Total bathrooms:2
- Full bathrooms:2
- Living area:2,169 sq. ft.
Heating and cooling
- Cooling:Ceiling Fans, Central Air
- Heating:Central, Electric, Fireplaces, Natural Gas
Structure and exterior
- Year built:1989
- Building area:2,169 sq. ft.
- Lot area:0.11 Acres
Schools
- High school:Mckinney Boyd
- Middle school:Evans
- Elementary school:Wolford
Finances and disclosures
- Price:$475,000
- Price per sq. ft.:$218.99
- Tax amount:$6,785
New listings near 5905 Summer Point Drive
- New
 $1,700,000Active5 beds 6 baths5,418 sq. ft.
$1,700,000Active5 beds 6 baths5,418 sq. ft.6824 Thorntree Drive, McKinney, TX 75072
MLS# 21128724Listed by: EXP REALTY - Open Sat, 1 to 3pmNew
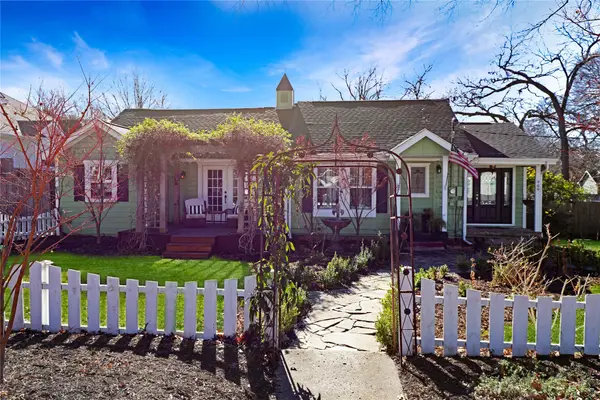 $725,000Active3 beds 3 baths2,044 sq. ft.
$725,000Active3 beds 3 baths2,044 sq. ft.909 W Hunt Street, McKinney, TX 75069
MLS# 21132243Listed by: FATHOM REALTY - New
 $375,000Active3 beds 2 baths1,726 sq. ft.
$375,000Active3 beds 2 baths1,726 sq. ft.620 Cypress Hill Drive, McKinney, TX 75071
MLS# 21142058Listed by: EXP REALTY LLC - Open Sat, 1 to 3pmNew
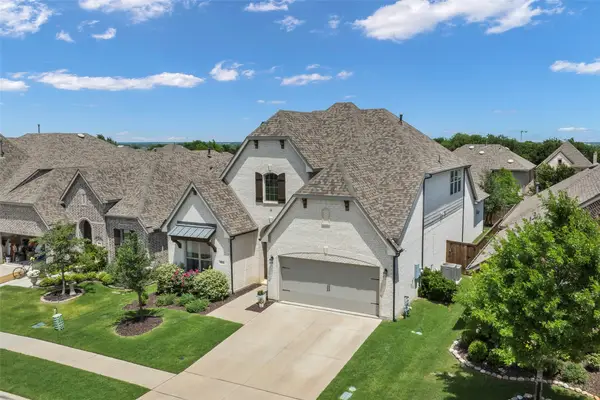 $599,900Active4 beds 4 baths3,328 sq. ft.
$599,900Active4 beds 4 baths3,328 sq. ft.3812 Ironbark Way, McKinney, TX 75071
MLS# 21135144Listed by: EBBY HALLIDAY, REALTORS - New
 $375,000Active3 beds 2 baths2,074 sq. ft.
$375,000Active3 beds 2 baths2,074 sq. ft.806 Glenwood Court, McKinney, TX 75071
MLS# 21141772Listed by: REAL - New
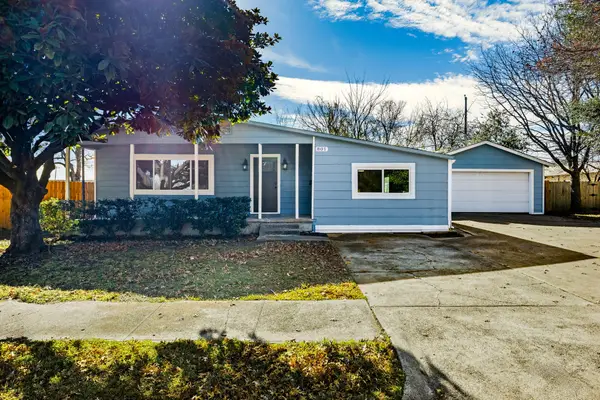 $350,000Active4 beds 2 baths1,720 sq. ft.
$350,000Active4 beds 2 baths1,720 sq. ft.801 Woodleigh Drive, McKinney, TX 75069
MLS# 21141992Listed by: COLDWELL BANKER APEX, REALTORS - New
 $395,000Active2 beds 2 baths1,128 sq. ft.
$395,000Active2 beds 2 baths1,128 sq. ft.2730 Fm 546, McKinney, TX 75069
MLS# 21141739Listed by: COLDWELL BANKER REALTY FRISCO - New
 $777,494Active5 beds 5 baths3,589 sq. ft.
$777,494Active5 beds 5 baths3,589 sq. ft.4725 Baytown Lane, McKinney, TX 75071
MLS# 21141584Listed by: COLLEEN FROST REAL ESTATE SERV - Open Sat, 10am to 12pmNew
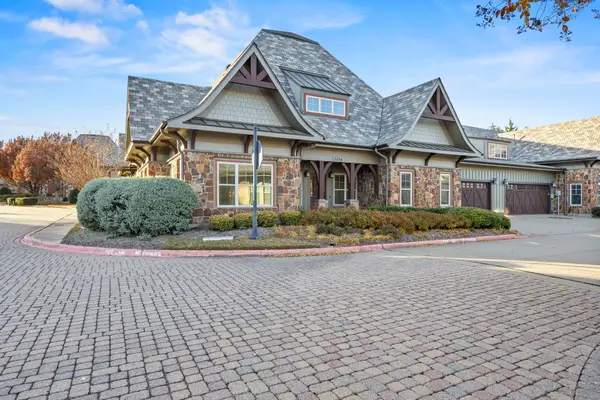 $500,000Active4 beds 4 baths3,270 sq. ft.
$500,000Active4 beds 4 baths3,270 sq. ft.5204 Sutton Circle, McKinney, TX 75070
MLS# 21134855Listed by: KELLER WILLIAMS REALTY DPR - New
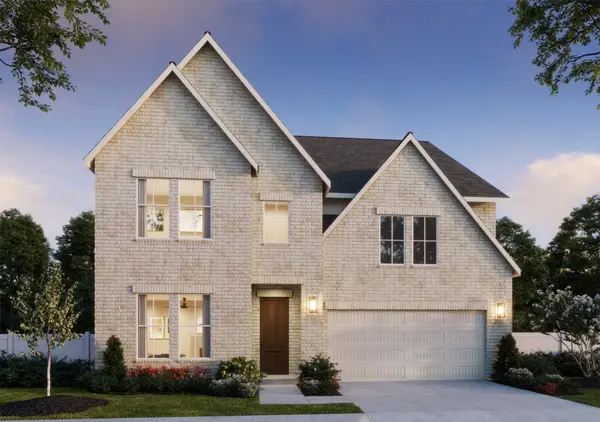 $874,551Active5 beds 6 baths3,583 sq. ft.
$874,551Active5 beds 6 baths3,583 sq. ft.6801 Kingwood Drive, McKinney, TX 75070
MLS# 21141011Listed by: COLLEEN FROST REAL ESTATE SERV
