6004 Horsetail Drive, McKinney, TX 75071
Local realty services provided by:ERA Steve Cook & Co, Realtors

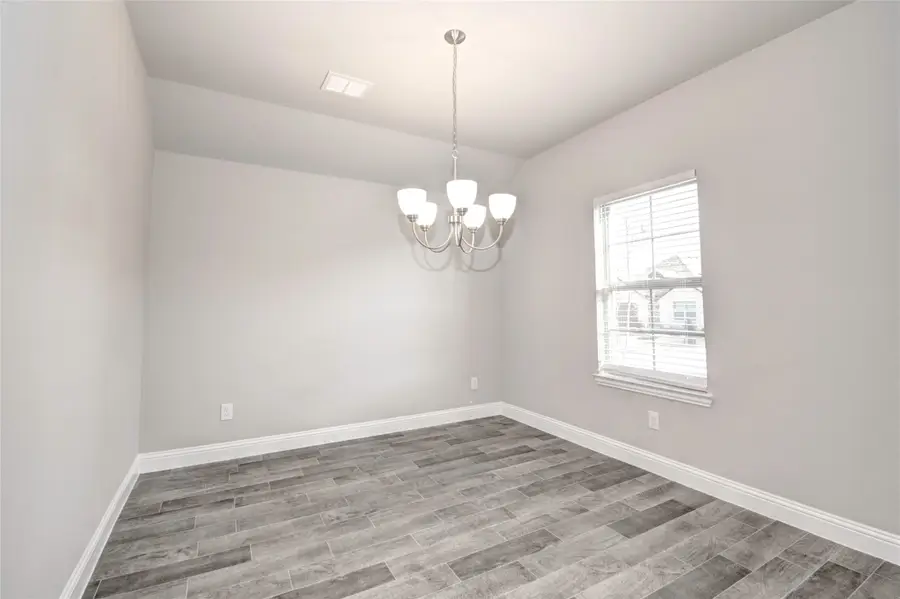
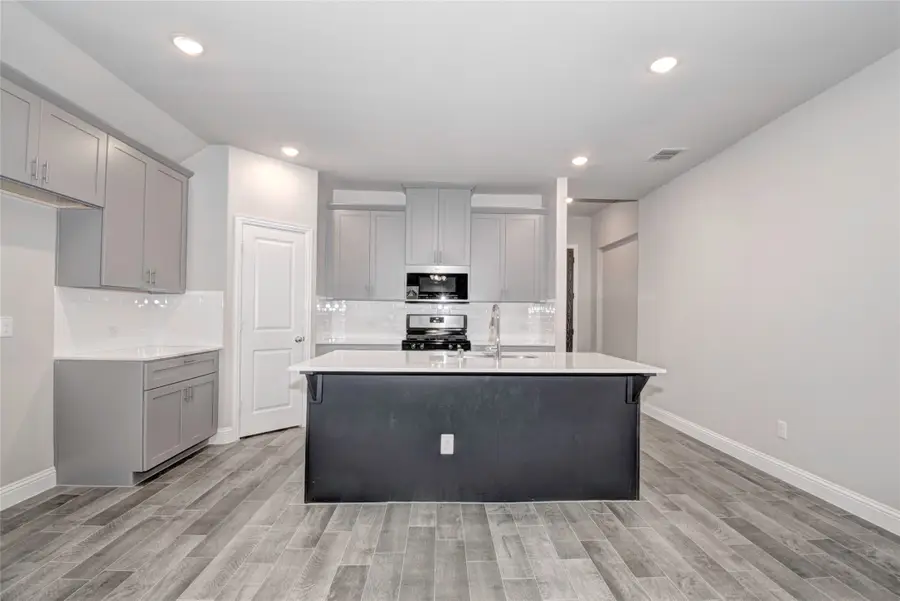
Listed by:isabel liu972-398-1378
Office:jan's realty
MLS#:21027849
Source:GDAR
Price summary
- Price:$550,000
- Price per sq. ft.:$279.9
- Monthly HOA dues:$81.25
About this home
Bright, captivating and inviting, this home is accentuated by modern faux hardwood ceramic tile throughout the kitchen, family room and hallways easy to maintain. Spacious open kitchen features beautiful quartz countertops, gorgeous and functional island, ample cabinet space and gas cooktop. Set the table for happy times in the formal dining room. All of the bedrooms are generously sized with brand new ceiling fans installed. Secluded master suite overlooks a huge back yard and features a walk-in closet, spa like master bath featuring dual sinks, quartz vanity, separate shower and garden tub. Split bedrooms, other three spacious bedrooms set apart allows for privacy. Two-inch blinds in all windows. Tankless water heater and in ground sprinkler system. Covered back patio perfect to relax and unwind in huge back yard. Look forward to coming home to make memories in this newer home! LOCATED IN A PRIME AREA with community pool, great neighborhood, Rated A Award Winning Prosper Schools!!! Easy access to major transportation veins, Hwy 75 & Hwy 380, close to hospital, convenient to Allen Outlet Mall, shopping and restaurants! Make this your sweet home.
Contact an agent
Home facts
- Year built:2020
- Listing Id #:21027849
- Added:8 day(s) ago
- Updated:August 10, 2025 at 02:59 PM
Rooms and interior
- Bedrooms:4
- Total bathrooms:2
- Full bathrooms:2
- Living area:1,965 sq. ft.
Heating and cooling
- Cooling:Ceiling Fans, Central Air, Electric
- Heating:Central, Natural Gas
Structure and exterior
- Roof:Composition
- Year built:2020
- Building area:1,965 sq. ft.
- Lot area:0.15 Acres
Schools
- High school:Prosper
- Middle school:Bill Hays
- Elementary school:John A Baker
Finances and disclosures
- Price:$550,000
- Price per sq. ft.:$279.9
New listings near 6004 Horsetail Drive
- New
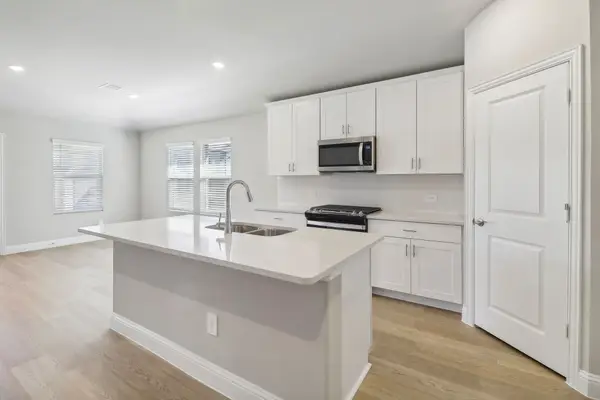 $400,208Active4 beds 3 baths2,059 sq. ft.
$400,208Active4 beds 3 baths2,059 sq. ft.518 Midnight Oak Drive, McKinney, TX 75069
MLS# 21034971Listed by: MERITAGE HOMES REALTY - New
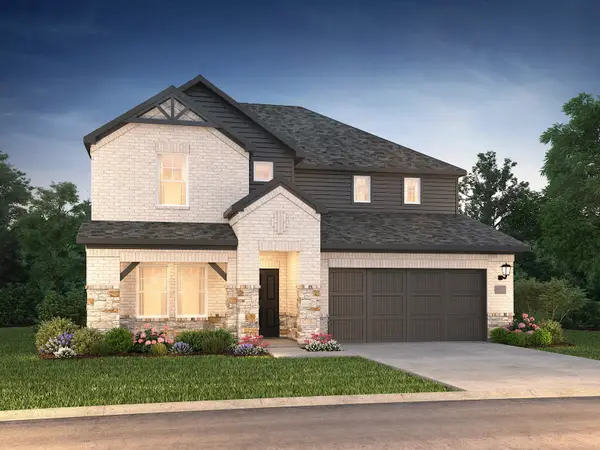 $461,579Active4 beds 4 baths3,100 sq. ft.
$461,579Active4 beds 4 baths3,100 sq. ft.516 Midnight Oak Drive, McKinney, TX 75069
MLS# 21034973Listed by: MERITAGE HOMES REALTY - New
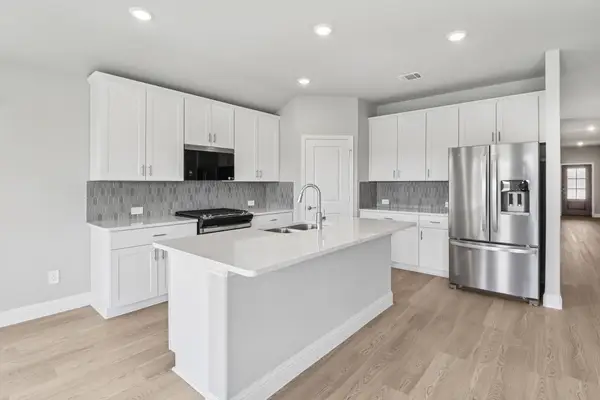 $411,518Active4 beds 3 baths2,260 sq. ft.
$411,518Active4 beds 3 baths2,260 sq. ft.514 Midnight Oak Drive, McKinney, TX 75069
MLS# 21034977Listed by: MERITAGE HOMES REALTY - New
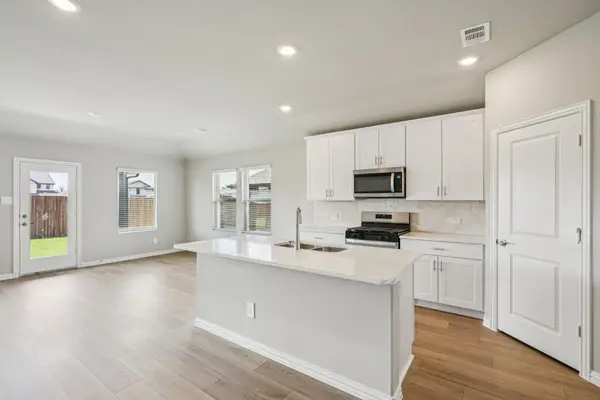 $398,922Active4 beds 3 baths2,059 sq. ft.
$398,922Active4 beds 3 baths2,059 sq. ft.512 Midnight Oak Drive, McKinney, TX 75069
MLS# 21034983Listed by: MERITAGE HOMES REALTY - New
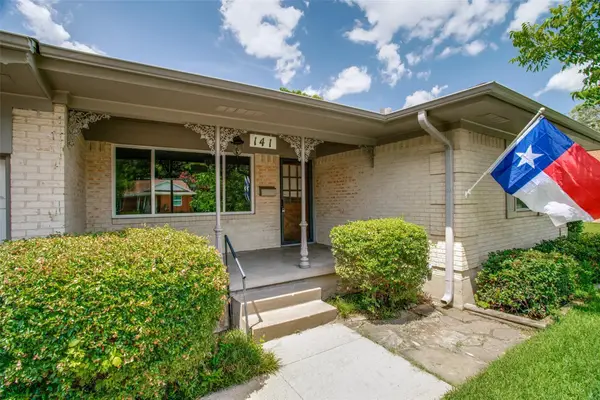 $375,000Active3 beds 2 baths1,838 sq. ft.
$375,000Active3 beds 2 baths1,838 sq. ft.141 Camellia Lane, McKinney, TX 75069
MLS# 21035223Listed by: GAGE REALTY - New
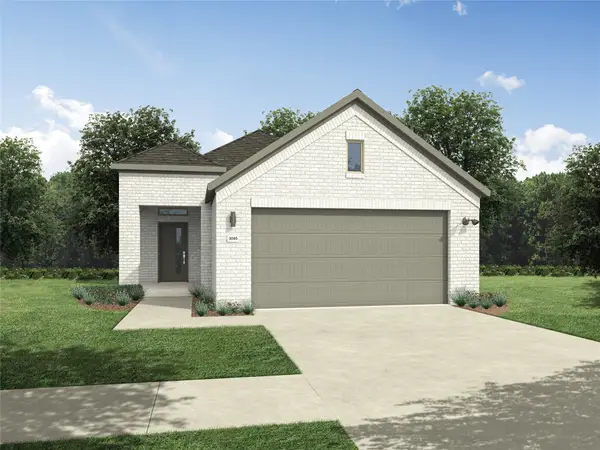 $294,990Active3 beds 2 baths1,532 sq. ft.
$294,990Active3 beds 2 baths1,532 sq. ft.3904 Sandstone Drive, McKinney, TX 75071
MLS# 21035386Listed by: HOMESUSA.COM - New
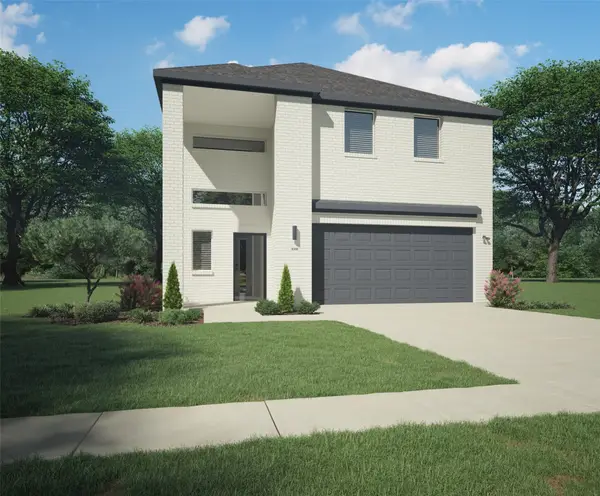 $362,990Active4 beds 3 baths2,308 sq. ft.
$362,990Active4 beds 3 baths2,308 sq. ft.3908 Sandstone Drive, McKinney, TX 75071
MLS# 21035397Listed by: HOMESUSA.COM - New
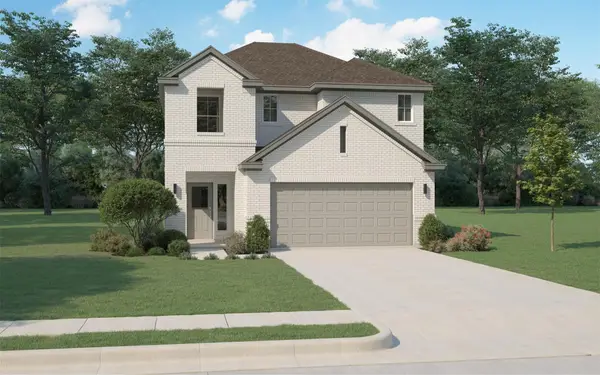 $358,490Active4 beds 3 baths2,240 sq. ft.
$358,490Active4 beds 3 baths2,240 sq. ft.912 Pine Beach Drive, McKinney, TX 75071
MLS# 21035273Listed by: HOMESUSA.COM - New
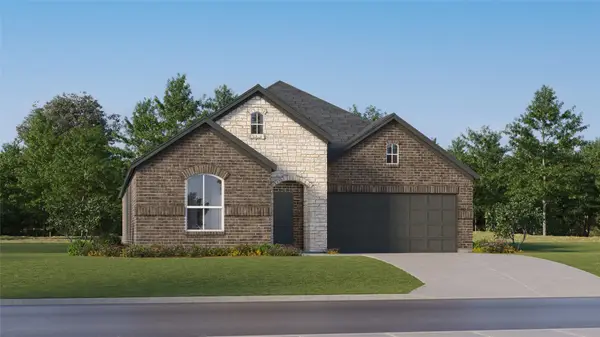 $425,449Active3 beds 2 baths1,952 sq. ft.
$425,449Active3 beds 2 baths1,952 sq. ft.1716 Quaking Aspen Way, McKinney, TX 75071
MLS# 21035332Listed by: TURNER MANGUM LLC - New
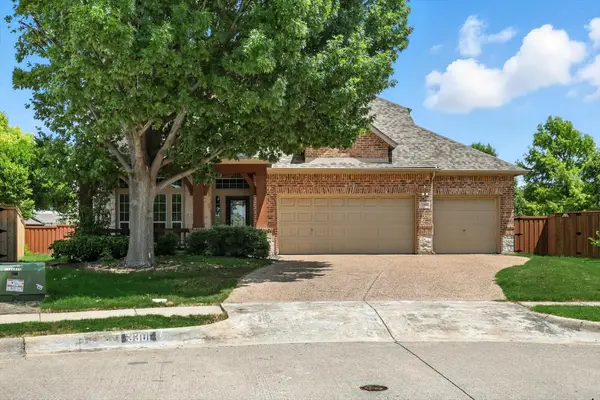 $699,000Active4 beds 4 baths3,353 sq. ft.
$699,000Active4 beds 4 baths3,353 sq. ft.3301 Ski Lift Court, McKinney, TX 75070
MLS# 20999665Listed by: BK REAL ESTATE
