601 San Marcos Drive, McKinney, TX 75071
Local realty services provided by:ERA Steve Cook & Co, Realtors
Listed by:christy oakes972-396-9100
Office:re/max four corners
MLS#:21018616
Source:GDAR
Price summary
- Price:$599,000
- Price per sq. ft.:$214.39
- Monthly HOA dues:$70.67
About this home
Nestled in the sought-after Estates of Verona neighborhood, this elegant East-facing, ONE story home offers the perfect blend of timeless charm and functional design, all set on a spacious .27 acre corner lot. From the moment you step inside, you’ll be captivated by the dramatic rotunda entry, soaring ceilings, and gleaming hand scraped hardwood floors that flow throughout the main living areas. With 3 generously sized bedrooms, each featuring its own ensuite bath, plus a dedicated home office, this home was thoughtfully designed for both everyday living and effortless entertaining. The private primary suite, located at the rear of the home, is a true retreat—complete with a spa-like bath and a DREAM walk-in closet.
The heart of the home is the open-concept kitchen and family room, where you’ll find a massive island perfect for prep or casual seating, an abundance of custom cabinetry, and a sunlit breakfast area. Plantation shutters add sophistication to every window, while the spacious family room provides a seamless view to the private backyard, complete with an extended patio, pergola, and the perfect spot for morning coffee or evening gatherings.
Other standout features include a large formal dining room, a split three-car garage with side entry, and top-rated schools nearby. Whether you're hosting family and friends or enjoying quiet evenings at home, this home is the perfect place to make lasting memories. Don’t miss this incredible opportunity to own a truly special home in one of the area's most desirable communities!
Some photos have been digitally staged to show capacity of the rooms.
Contact an agent
Home facts
- Year built:2006
- Listing ID #:21018616
- Added:65 day(s) ago
- Updated:October 10, 2025 at 12:43 AM
Rooms and interior
- Bedrooms:3
- Total bathrooms:3
- Full bathrooms:2
- Half bathrooms:1
- Living area:2,794 sq. ft.
Heating and cooling
- Cooling:Ceiling Fans, Central Air, Electric
- Heating:Central, Fireplaces, Natural Gas
Structure and exterior
- Roof:Composition
- Year built:2006
- Building area:2,794 sq. ft.
- Lot area:0.27 Acres
Schools
- High school:McKinney North
- Middle school:Dr Jack Cockrill
- Elementary school:Wilmeth
Finances and disclosures
- Price:$599,000
- Price per sq. ft.:$214.39
- Tax amount:$10,882
New listings near 601 San Marcos Drive
- Open Sat, 12 to 4pmNew
 $799,900Active4 beds 3 baths3,049 sq. ft.
$799,900Active4 beds 3 baths3,049 sq. ft.5200 Trail House Way, McKinney, TX 75071
MLS# 21085212Listed by: PHILLIPS REALTY GROUP & ASSOC - Open Sat, 1 to 3pmNew
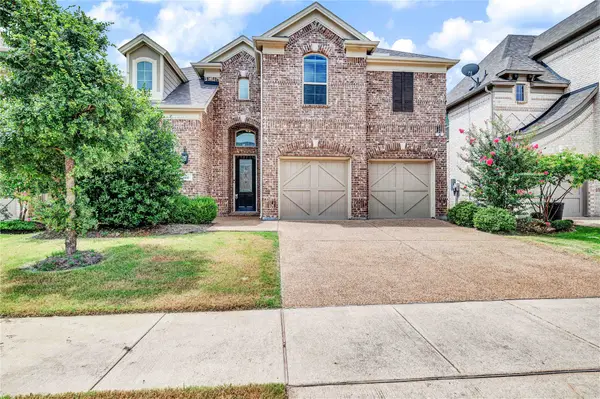 $775,000Active5 beds 5 baths3,573 sq. ft.
$775,000Active5 beds 5 baths3,573 sq. ft.4845 Brantley Drive, McKinney, TX 75070
MLS# 21080464Listed by: KELLER WILLIAMS REALTY DPR - New
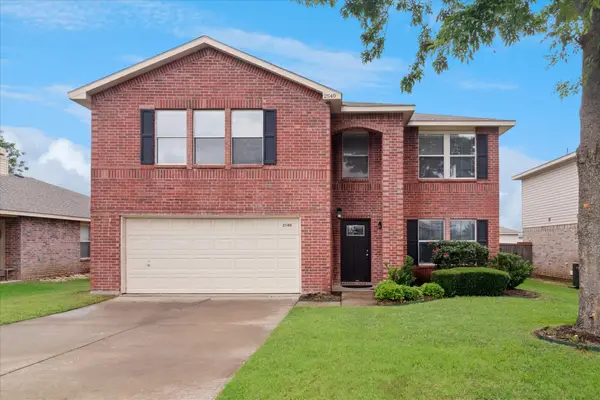 $535,000Active5 beds 3 baths3,443 sq. ft.
$535,000Active5 beds 3 baths3,443 sq. ft.2540 Brinlee Branch Lane, McKinney, TX 75071
MLS# 21085651Listed by: KELLER WILLIAMS FRISCO STARS - Open Sat, 1 to 3pmNew
 $445,000Active3 beds 2 baths1,895 sq. ft.
$445,000Active3 beds 2 baths1,895 sq. ft.10012 Levelland Place, McKinney, TX 75071
MLS# 21086722Listed by: KELLER WILLIAMS LEGACY - Open Sat, 1 to 3pmNew
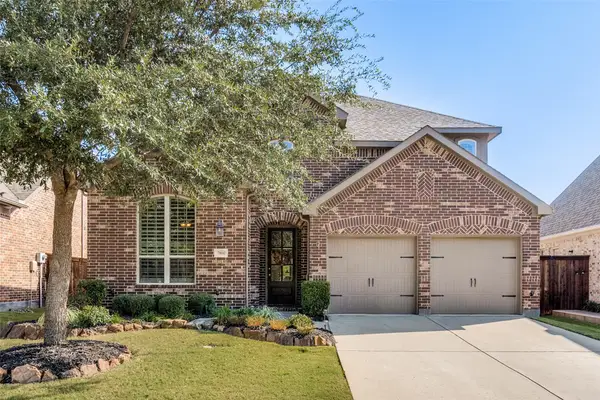 $589,000Active3 beds 3 baths2,731 sq. ft.
$589,000Active3 beds 3 baths2,731 sq. ft.7804 Coolwater Cove, McKinney, TX 75071
MLS# 21084789Listed by: COMPASS RE TEXAS, LLC - Open Sat, 1 to 3pmNew
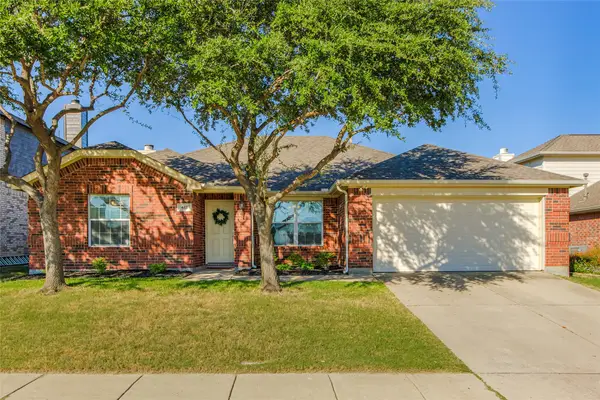 $415,000Active3 beds 2 baths1,843 sq. ft.
$415,000Active3 beds 2 baths1,843 sq. ft.413 Langtry Way, McKinney, TX 75071
MLS# 21086334Listed by: KELLER WILLIAMS REALTY-FM - Open Fri, 6 to 8pmNew
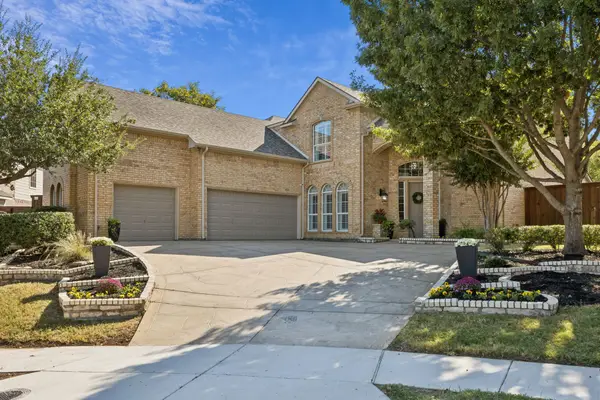 $800,000Active5 beds 4 baths3,822 sq. ft.
$800,000Active5 beds 4 baths3,822 sq. ft.3313 Ashford Lane, McKinney, TX 75072
MLS# 21072039Listed by: COLDWELL BANKER APEX, REALTORS - Open Sat, 1 to 3pmNew
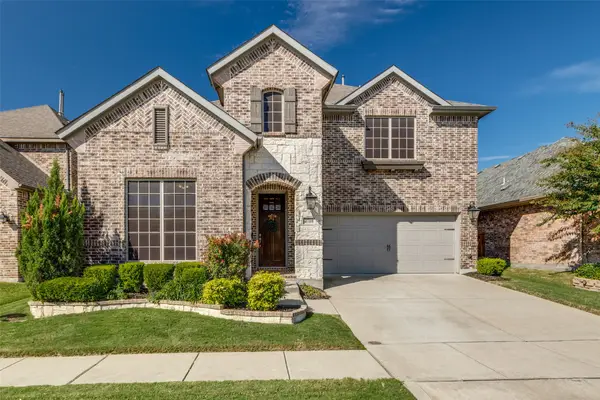 $695,000Active3 beds 3 baths3,086 sq. ft.
$695,000Active3 beds 3 baths3,086 sq. ft.4708 El Paso Street, McKinney, TX 75070
MLS# 21045060Listed by: SARAH BOYD & CO - New
 $625,000Active3 beds 3 baths2,646 sq. ft.
$625,000Active3 beds 3 baths2,646 sq. ft.3200 Matisse Lane, McKinney, TX 75070
MLS# 21087112Listed by: SAGE STREET REALTY - Open Sun, 2 to 4pmNew
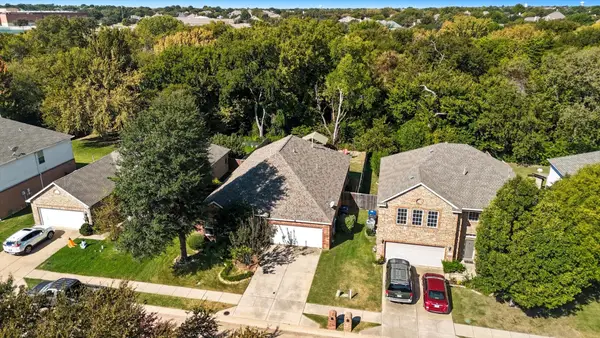 $440,000Active3 beds 2 baths2,136 sq. ft.
$440,000Active3 beds 2 baths2,136 sq. ft.2604 Cypress Point Drive, McKinney, TX 75072
MLS# 21085062Listed by: LISA LEE REAL ESTATE
