602 Martell Road, McKinney, TX 75407
Local realty services provided by:ERA Steve Cook & Co, Realtors
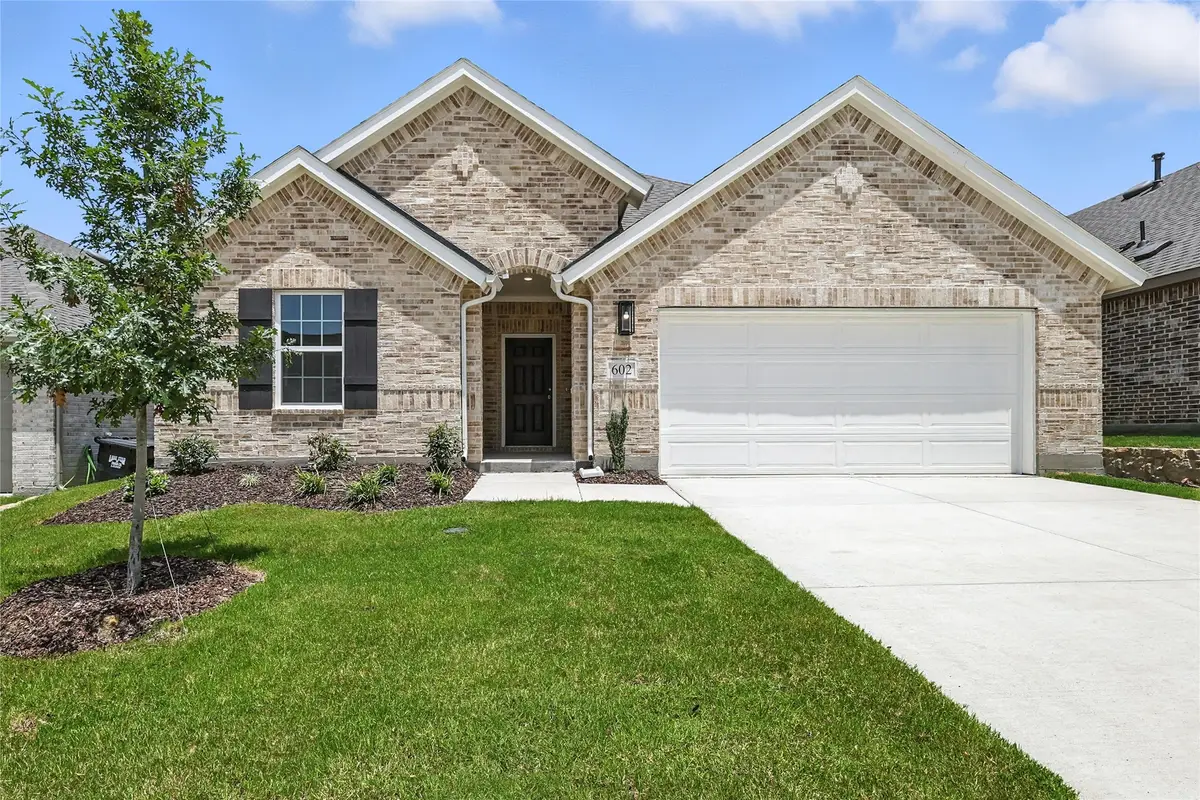
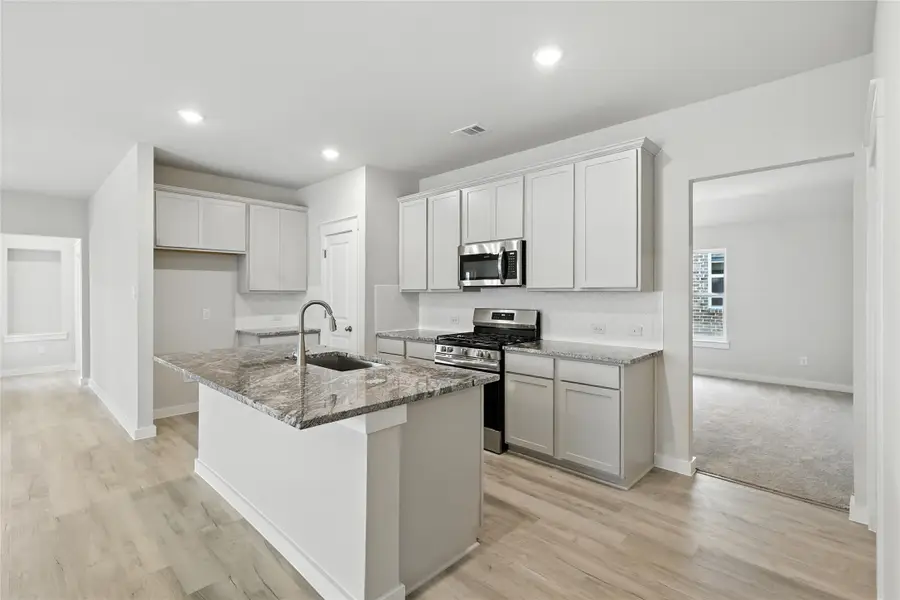
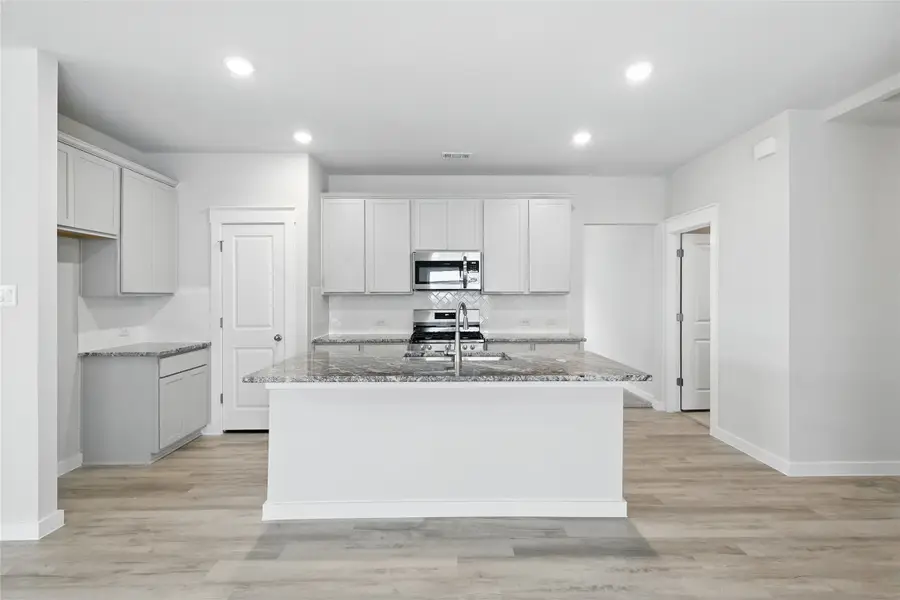
602 Martell Road,McKinney, TX 75407
$374,990
- 4 Beds
- 2 Baths
- 2,086 sq. ft.
- Single family
- Active
Listed by:april maki(512) 364-5196
Office:brightland homes brokerage, llc.
MLS#:20850143
Source:GDAR
Price summary
- Price:$374,990
- Price per sq. ft.:$179.77
- Monthly HOA dues:$58.33
About this home
Introducing the Paramount Floor Plan, a stunning single-story Brightland Home designed with an emphasis on privacy, comfort, and modern living. This thoughtfully laid-out home features an open-concept kitchen that is both functional and inviting. It comes equipped with abundant cabinet storage, a sleek vent hood that efficiently vents to the outside, and a generously sized island that overlooks the expansive great room and dining area, making it perfect for entertaining family and friends. Just off the kitchen, you will find a versatile game room, ideal for hosting game nights, watching movies, or simply enjoying an additional cozy living space. This area can easily be transformed to suit your family's needs, whether it’s a playroom for children or a retreat for relaxation. The owner’s suite is strategically positioned at the back of the home, offering a serene escape. It boasts a spacious private closet, meticulously designed to accommodate all your clothing and accessories, while large windows invite natural light and provide a picturesque view of the private backyard oasis, creating a tranquil environment to unwind. Towards the front of the home, there are two additional bedrooms, each easily accessible to a well-appointed full bathroom that they share, making it convenient for family members or guests. Additionally, a dedicated office space is included, perfect for remote work or studying, ensuring that you have a quiet place to focus. Beyond the allure of our new houses, Simpson Crossing boasts a lifestyle enriched by a range of amenities. Imagine strolling through a community with parks and greenspaces, hearing children's laughter echo through the playground, or basking in the Texas sun by the resort-style pool and cabana. Dive into the fun at the kid's splash pad or explore nature on the trails that wind through the community. Your every day is an adventure here.
Contact an agent
Home facts
- Year built:2025
- Listing Id #:20850143
- Added:117 day(s) ago
- Updated:August 13, 2025 at 03:40 AM
Rooms and interior
- Bedrooms:4
- Total bathrooms:2
- Full bathrooms:2
- Living area:2,086 sq. ft.
Heating and cooling
- Cooling:Central Air, Electric
- Heating:Central, Natural Gas
Structure and exterior
- Roof:Composition
- Year built:2025
- Building area:2,086 sq. ft.
- Lot area:0.14 Acres
Schools
- High school:McKinney North
- Middle school:Johnson
- Elementary school:Webb
Finances and disclosures
- Price:$374,990
- Price per sq. ft.:$179.77
New listings near 602 Martell Road
- New
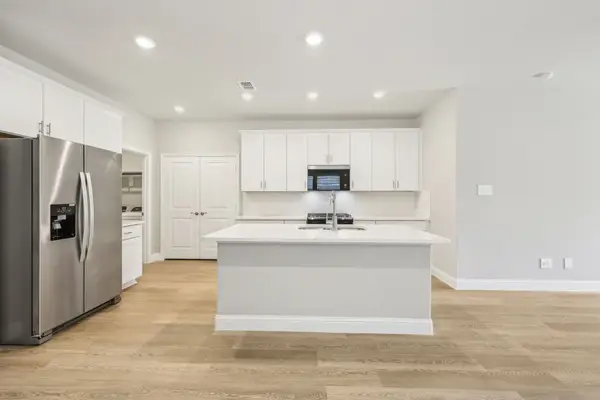 $370,704Active4 beds 3 baths2,055 sq. ft.
$370,704Active4 beds 3 baths2,055 sq. ft.513 Blanton Street, McKinney, TX 75069
MLS# 21035034Listed by: MERITAGE HOMES REALTY - New
 $331,126Active4 beds 2 baths1,605 sq. ft.
$331,126Active4 beds 2 baths1,605 sq. ft.511 Blanton Street, McKinney, TX 75069
MLS# 21035041Listed by: MERITAGE HOMES REALTY - New
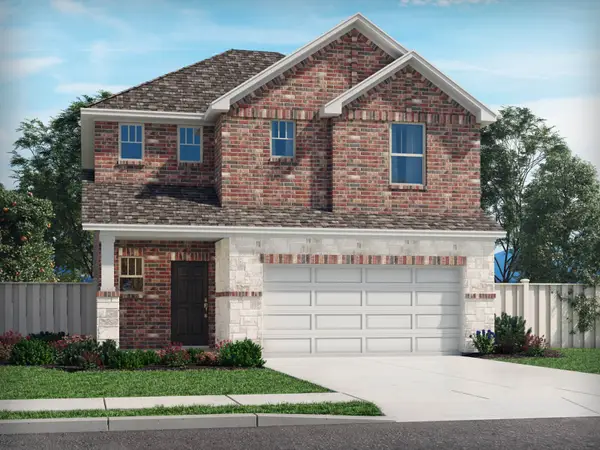 $387,672Active4 beds 3 baths2,337 sq. ft.
$387,672Active4 beds 3 baths2,337 sq. ft.509 Blanton Street, McKinney, TX 75069
MLS# 21035057Listed by: MERITAGE HOMES REALTY - New
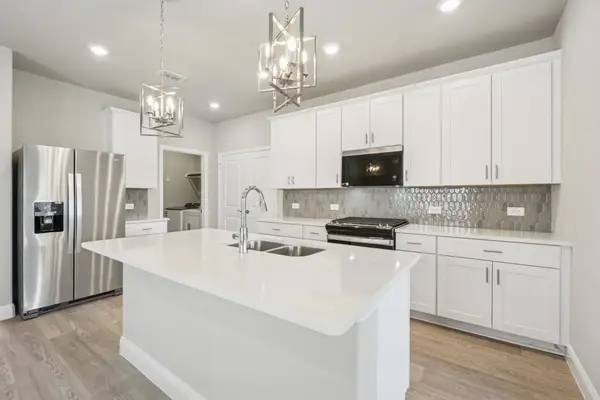 $361,609Active4 beds 3 baths2,055 sq. ft.
$361,609Active4 beds 3 baths2,055 sq. ft.507 Blanton Street, McKinney, TX 75069
MLS# 21035069Listed by: MERITAGE HOMES REALTY - New
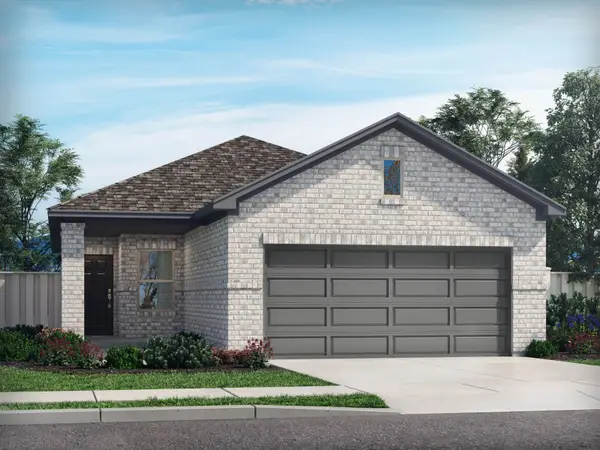 $320,468Active4 beds 2 baths1,605 sq. ft.
$320,468Active4 beds 2 baths1,605 sq. ft.505 Blanton Street, McKinney, TX 75069
MLS# 21035083Listed by: MERITAGE HOMES REALTY - New
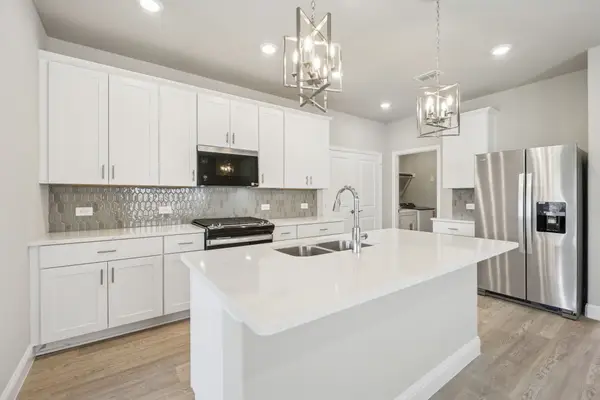 $361,609Active4 beds 3 baths2,055 sq. ft.
$361,609Active4 beds 3 baths2,055 sq. ft.525 Blanton Street, McKinney, TX 75069
MLS# 21034988Listed by: MERITAGE HOMES REALTY - New
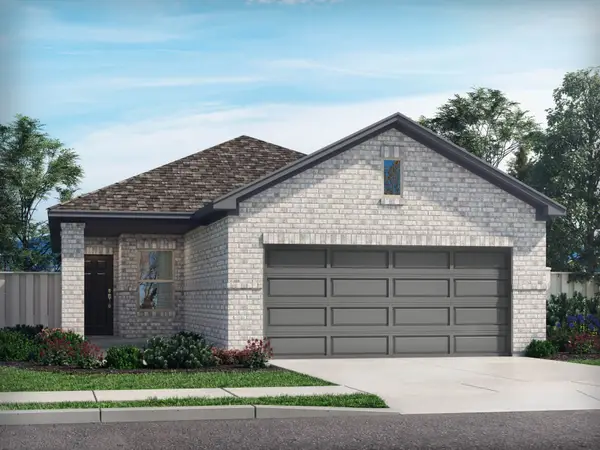 $319,289Active4 beds 2 baths1,605 sq. ft.
$319,289Active4 beds 2 baths1,605 sq. ft.523 Blanton Street, McKinney, TX 75069
MLS# 21034991Listed by: MERITAGE HOMES REALTY - New
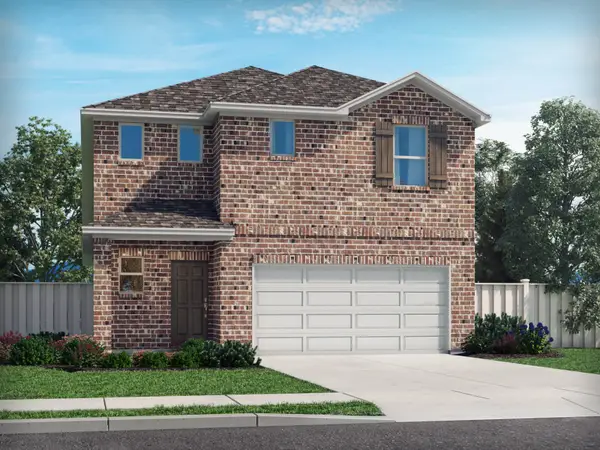 $377,672Active4 beds 3 baths2,337 sq. ft.
$377,672Active4 beds 3 baths2,337 sq. ft.521 Blanton Street, McKinney, TX 75069
MLS# 21034995Listed by: MERITAGE HOMES REALTY - New
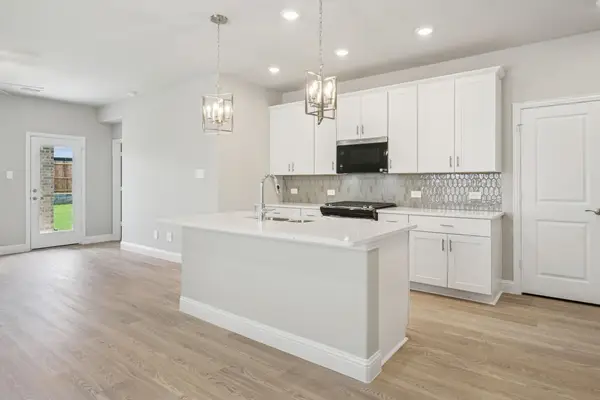 $360,709Active4 beds 3 baths2,055 sq. ft.
$360,709Active4 beds 3 baths2,055 sq. ft.519 Blanton Street, McKinney, TX 75069
MLS# 21035010Listed by: MERITAGE HOMES REALTY - New
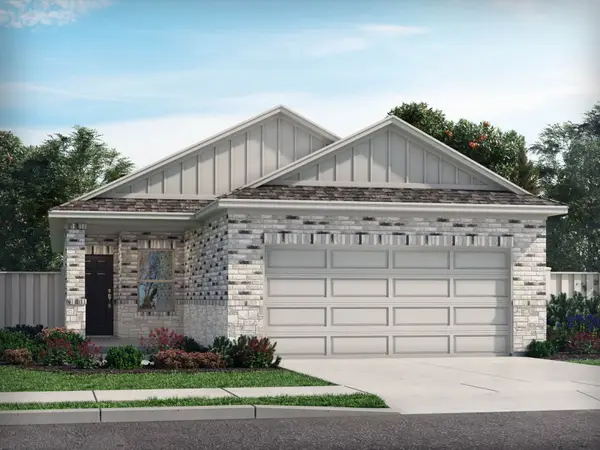 $324,926Active4 beds 2 baths1,605 sq. ft.
$324,926Active4 beds 2 baths1,605 sq. ft.517 Blanton Street, McKinney, TX 75069
MLS# 21035016Listed by: MERITAGE HOMES REALTY
