6105 Greywalls Drive, McKinney, TX 75072
Local realty services provided by:ERA Steve Cook & Co, Realtors
Listed by:melissa eason888-455-6040
Office:fathom realty
MLS#:21051748
Source:GDAR
Price summary
- Price:$550,000
- Price per sq. ft.:$223.21
- Monthly HOA dues:$190.83
About this home
Quality One-Story Home in Sought-After Stonebridge Ranch! Nestled in the heart of the prestigious Stonebridge Ranch community in McKinney, this beautifully maintained one-story home offers the perfect blend of timeless elegance and modern comfort. Featuring 3 spacious bedrooms, 2.5 bathrooms, and a dedicated study, this home is ideal for both relaxing and entertaining. Step inside to find classic hardwood flooring flowing throughout an open, airy floor plan that invites natural light and seamless living. The home showcases high ceilings, crown moldings, and custom built-in detailing, creating a sophisticated yet welcoming atmosphere. The chef’s kitchen opens to the main living area, perfect for everyday living and hosting guests. Enjoy the outdoors in your easy-to-maintain backyard with a private patio, perfect for morning coffee or evening gatherings.
Located in the highly desirable Muirfield Point of Stonebridge Ranch, residents enjoy access to a wealth of amenities, including pickleball and tennis courts, swimming pools, walking trails, parks, playgrounds, and more — all within a vibrant, friendly neighborhood.
This home combines quality, comfort, and community in one exceptional package. Don’t miss the opportunity to make it yours!
Contact an agent
Home facts
- Year built:2002
- Listing ID #:21051748
- Added:99 day(s) ago
- Updated:October 04, 2025 at 11:41 AM
Rooms and interior
- Bedrooms:3
- Total bathrooms:3
- Full bathrooms:2
- Half bathrooms:1
- Living area:2,464 sq. ft.
Heating and cooling
- Cooling:Ceiling Fans, Central Air, Electric
- Heating:Central
Structure and exterior
- Roof:Composition
- Year built:2002
- Building area:2,464 sq. ft.
- Lot area:0.13 Acres
Schools
- High school:Mckinney Boyd
- Middle school:Evans
- Elementary school:Wolford
Finances and disclosures
- Price:$550,000
- Price per sq. ft.:$223.21
- Tax amount:$9,969
New listings near 6105 Greywalls Drive
- Open Sun, 1 to 5pmNew
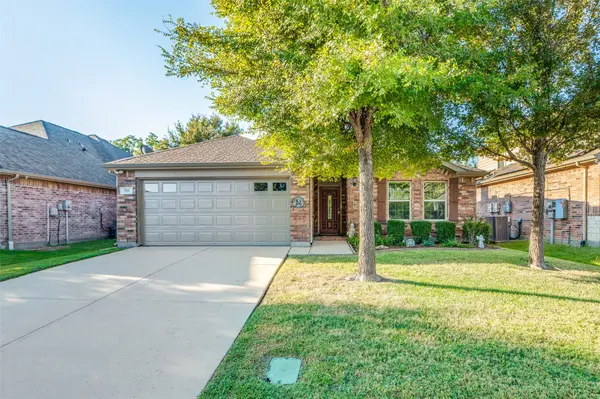 $350,000Active3 beds 2 baths1,664 sq. ft.
$350,000Active3 beds 2 baths1,664 sq. ft.701 Kiowa Drive, McKinney, TX 75071
MLS# 21077085Listed by: COMPASS RE TEXAS, LLC - New
 $800,000Active2.5 Acres
$800,000Active2.5 Acres7243 County Road 124, McKinney, TX 75071
MLS# 21078187Listed by: COLLIN COUNTY REALTY, INC. - New
 $764,900Active5 beds 4 baths3,607 sq. ft.
$764,900Active5 beds 4 baths3,607 sq. ft.3908 Silent Water Street, McKinney, TX 75071
MLS# 21075086Listed by: COMPASS RE TEXAS, LLC. - New
 $670,486Active3 beds 2 baths2,583 sq. ft.
$670,486Active3 beds 2 baths2,583 sq. ft.2904 Barbary Road, McKinney, TX 75071
MLS# 21078027Listed by: HOMESUSA.COM - New
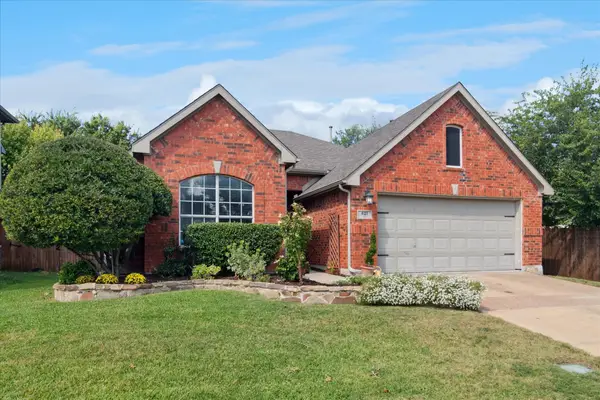 $395,000Active3 beds 2 baths1,686 sq. ft.
$395,000Active3 beds 2 baths1,686 sq. ft.421 Shumate Drive, McKinney, TX 75071
MLS# 21073265Listed by: REAL - New
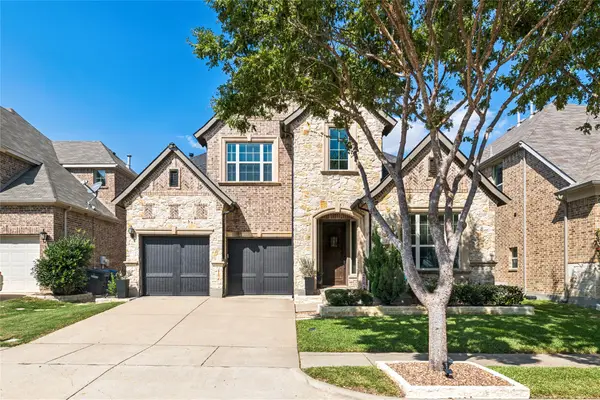 $785,000Active4 beds 4 baths3,215 sq. ft.
$785,000Active4 beds 4 baths3,215 sq. ft.7004 Denali Drive, McKinney, TX 75070
MLS# 21075481Listed by: KELLER WILLIAMS REALTY ALLEN - Open Sun, 12 to 2pmNew
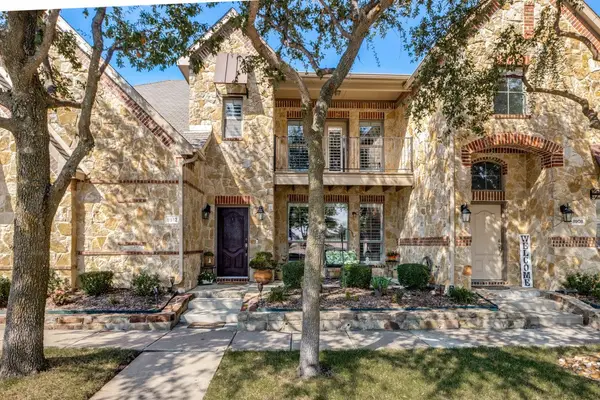 $362,000Active2 beds 3 baths1,688 sq. ft.
$362,000Active2 beds 3 baths1,688 sq. ft.8912 Paradise Drive, McKinney, TX 75070
MLS# 21076682Listed by: FUNK REALTY GROUP, LLC - Open Sat, 1 to 3pmNew
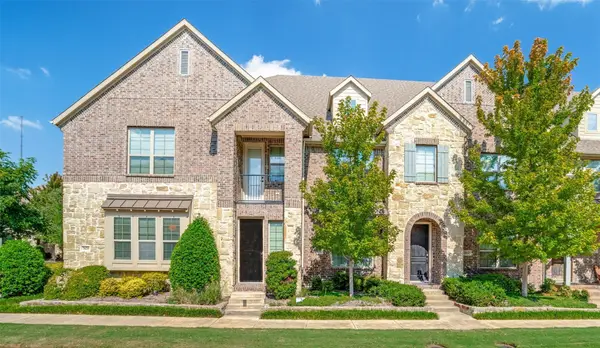 $355,000Active2 beds 3 baths1,552 sq. ft.
$355,000Active2 beds 3 baths1,552 sq. ft.7416 Alton Drive, McKinney, TX 75070
MLS# 21077226Listed by: FATHOM REALTY LLC - New
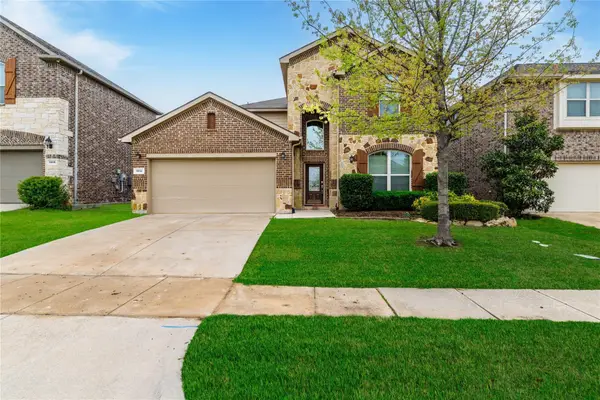 $599,000Active4 beds 4 baths3,153 sq. ft.
$599,000Active4 beds 4 baths3,153 sq. ft.11812 Bertram Road, McKinney, TX 75071
MLS# 21077992Listed by: KELLER WILLIAMS REALTY DPR - New
 $479,900Active3 beds 2 baths2,081 sq. ft.
$479,900Active3 beds 2 baths2,081 sq. ft.7213 Claridge Lane, McKinney, TX 75072
MLS# 21071654Listed by: FATHOM REALTY
