612 Grand Falls Lane, McKinney, TX 75071
Local realty services provided by:ERA Steve Cook & Co, Realtors


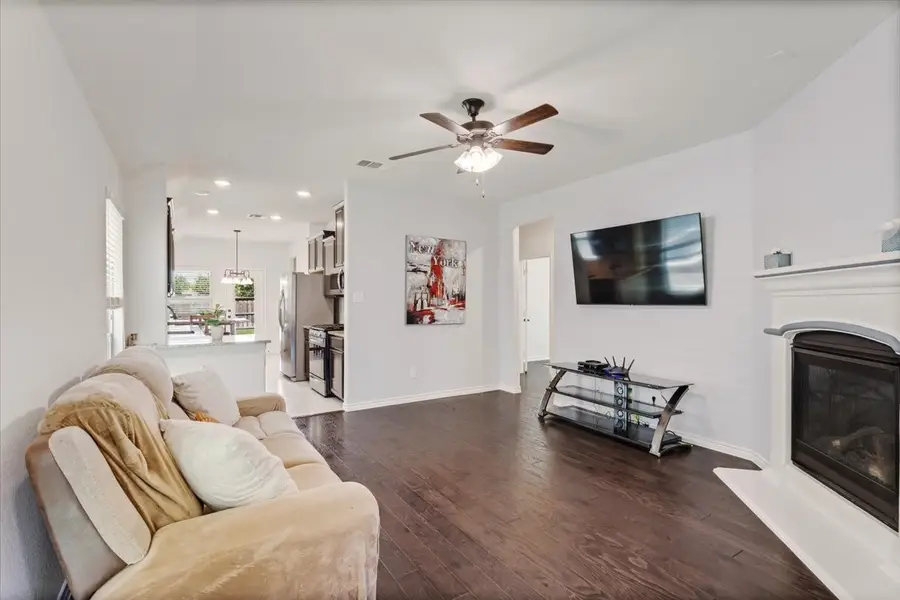
Listed by:ted paulmeno214-705-5514
Office:real broker, llc.
MLS#:20996362
Source:GDAR
Price summary
- Price:$370,000
- Price per sq. ft.:$260.93
- Monthly HOA dues:$57
About this home
ASSUMABLE 2.5% VA MORTGAGE. This home is Nestled within the sought-after Westridge neighborhood, this charming 3-bed, 2-bath home offers 1,417 sq ft of thoughtfully laid-out living space . Built in 2018, the brick exterior showcases modern curb appeal, while the attached 2-car garage provides convenient parking and storage. Inside, discover a warm interior featuring wood floors, plush carpet, a cozy fireplace, and a centrally located open-concept living area perfect for gatherings. The kitchen flows seamlessly into the dining and family rooms, providing an ideal setting for everyday comfort. Prewired surround sound
Each of the three bedrooms is well-sized and complemented by dual bathrooms. The primary suite offers a serene retreat, while the two secondary bedrooms are perfect for guests or a home office. Central heating and air conditioning ensure year-round comfort, and the community’s manageable
Located within the Prosper Independent School District, the property feeds into some of the region’s top-rated schools—Jim & Betty Hughes Elementary, Bill Hays Middle, and Rock Hill High School—offering excellent educational opportunities
This is North Texas living at its finest—don’t miss your chance to call it home!
Offering up to $4,000 lender credit when using our preferred lender
Preferred Title: Avery Warren, Independence Title – 4 Corners
Please Remove Shoes
Contact an agent
Home facts
- Year built:2018
- Listing Id #:20996362
- Added:26 day(s) ago
- Updated:August 20, 2025 at 07:09 AM
Rooms and interior
- Bedrooms:3
- Total bathrooms:2
- Full bathrooms:2
- Living area:1,418 sq. ft.
Heating and cooling
- Cooling:Ceiling Fans, Central Air
- Heating:Central
Structure and exterior
- Year built:2018
- Building area:1,418 sq. ft.
- Lot area:0.13 Acres
Schools
- High school:Rock Hill
- Middle school:Jones
- Elementary school:Jim and Betty Hughes
Finances and disclosures
- Price:$370,000
- Price per sq. ft.:$260.93
- Tax amount:$7,745
New listings near 612 Grand Falls Lane
- New
 $391,990Active5 beds 4 baths2,726 sq. ft.
$391,990Active5 beds 4 baths2,726 sq. ft.8319 Bristol Diamond Drive, Rosharon, TX 77583
MLS# 50614947Listed by: LENNAR HOMES VILLAGE BUILDERS, LLC - New
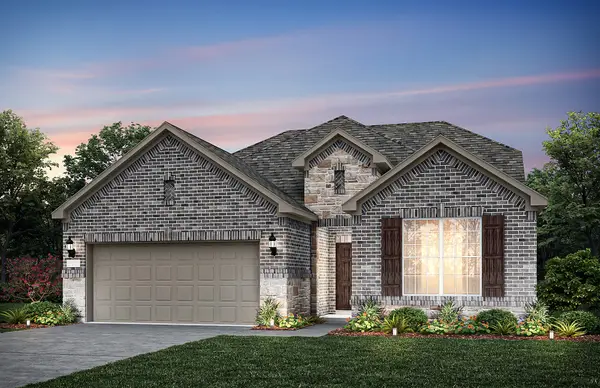 $666,710Active4 beds 3 baths3,300 sq. ft.
$666,710Active4 beds 3 baths3,300 sq. ft.3904 Calderwood Drive, McKinney, TX 75071
MLS# 21037108Listed by: WILLIAM ROBERDS - Open Sat, 12 to 2pmNew
 $380,000Active3 beds 3 baths1,666 sq. ft.
$380,000Active3 beds 3 baths1,666 sq. ft.6908 Wind Row Drive, McKinney, TX 75070
MLS# 21017480Listed by: REPEAT REALTY, LLC - New
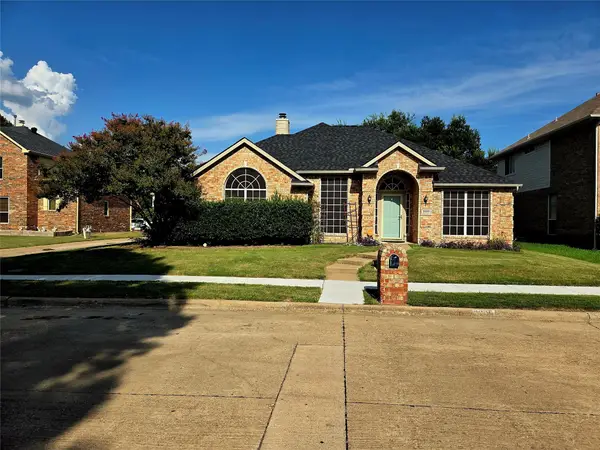 $440,000Active4 beds 2 baths2,020 sq. ft.
$440,000Active4 beds 2 baths2,020 sq. ft.3005 Avery Lane, McKinney, TX 75070
MLS# 21031431Listed by: BRYAN BJERKE - New
 $545,000Active3 beds 3 baths2,106 sq. ft.
$545,000Active3 beds 3 baths2,106 sq. ft.5916 Bridge Point Drive, McKinney, TX 75072
MLS# 21022717Listed by: EBBY HALLIDAY, REALTORS - New
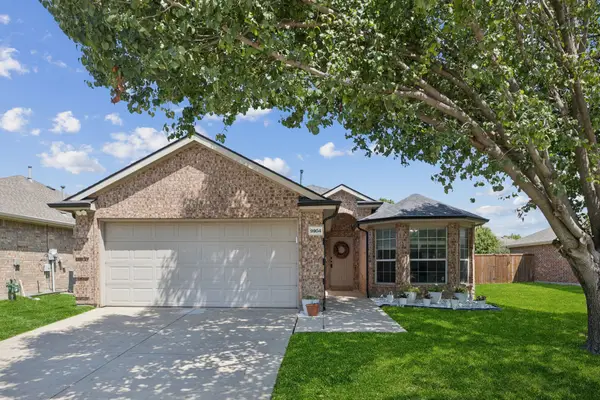 $395,000Active4 beds 2 baths1,562 sq. ft.
$395,000Active4 beds 2 baths1,562 sq. ft.9904 Laurel Cherry Drive, McKinney, TX 75072
MLS# 21035261Listed by: COLDWELL BANKER APEX, REALTORS  $659,990Pending4 beds 3 baths3,032 sq. ft.
$659,990Pending4 beds 3 baths3,032 sq. ft.4809 Bishop Street, McKinney, TX 75071
MLS# 21035814Listed by: HOMESUSA.COM- Open Sat, 1 to 3pmNew
 $725,000Active4 beds 3 baths3,407 sq. ft.
$725,000Active4 beds 3 baths3,407 sq. ft.4504 Del Rey Avenue, McKinney, TX 75070
MLS# 21011662Listed by: JPAR - PLANO - New
 $499,900Active3 beds 2 baths2,245 sq. ft.
$499,900Active3 beds 2 baths2,245 sq. ft.404 Village Creek Drive, McKinney, TX 75071
MLS# 21015890Listed by: EBBY HALLIDAY, REALTORS - New
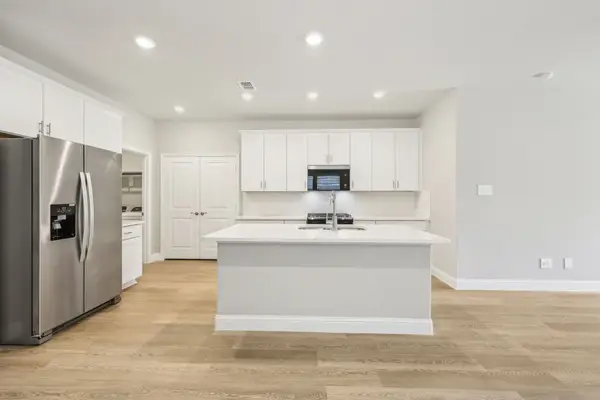 $370,704Active4 beds 3 baths2,055 sq. ft.
$370,704Active4 beds 3 baths2,055 sq. ft.513 Blanton Street, McKinney, TX 75069
MLS# 21035034Listed by: MERITAGE HOMES REALTY

