6404 Spring Wagon Drive, McKinney, TX 75071
Local realty services provided by:ERA Courtyard Real Estate


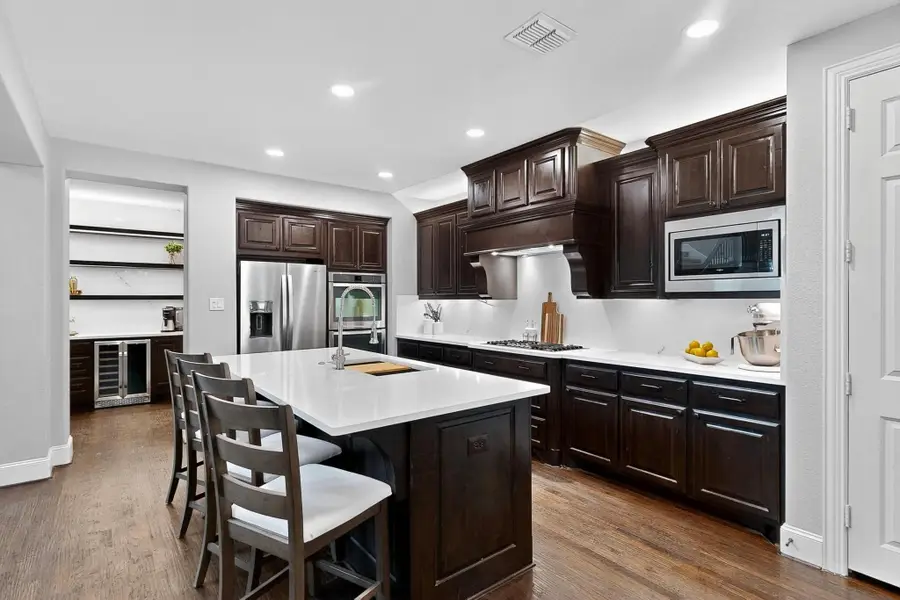
6404 Spring Wagon Drive,McKinney, TX 75071
$749,000
- 5 Beds
- 4 Baths
- 3,647 sq. ft.
- Single family
- Pending
Listed by:matt templeton2148033811,2148033811
Office:keller williams urban dallas
MLS#:20919185
Source:GDAR
Price summary
- Price:$749,000
- Price per sq. ft.:$205.37
- Monthly HOA dues:$100
About this home
HUGE price reduction + HIGHLY MOTIVATED SELLER!!! Built by Highland Homes in McKinney ISD. Newly updated chef’s kitchen as of JUNE 2025. Two new energy efficient Lennox 18-SEER HVAC units. Premium Navian tankless water heater. LifeSource whole-house water conditioner and descaler (2022). Whole home surge protection. Polyaspartic flooring in garage. Upgraded landscaping. One-of-a-kind front patio and side walkway addition. Gutters tied directly to street drainage. Primary, guest, and office on the first floor. Two community pools, one being redone this Fall. A stone’s throw away from Stonebridge Ranch Country Club’s Hills & Dye Golf courses ad well as Apex Community Center. Near top-rated schools, parks, H-E-B, Whole Foods & Trader Joe’s. This home is not like other homes and stands out from the rest in both obvious and subtle ways. Come see it today!
Contact an agent
Home facts
- Year built:2014
- Listing Id #:20919185
- Added:96 day(s) ago
- Updated:August 20, 2025 at 07:09 AM
Rooms and interior
- Bedrooms:5
- Total bathrooms:4
- Full bathrooms:4
- Living area:3,647 sq. ft.
Heating and cooling
- Cooling:Ceiling Fans, Central Air, Electric, Zoned
- Heating:Central, Natural Gas, Zoned
Structure and exterior
- Roof:Composition
- Year built:2014
- Building area:3,647 sq. ft.
- Lot area:0.17 Acres
Schools
- High school:McKinney North
- Middle school:Dr Jack Cockrill
- Elementary school:Lizzie Nell Cundiff McClure
Finances and disclosures
- Price:$749,000
- Price per sq. ft.:$205.37
- Tax amount:$12,159
New listings near 6404 Spring Wagon Drive
- New
 $391,990Active5 beds 4 baths2,726 sq. ft.
$391,990Active5 beds 4 baths2,726 sq. ft.8319 Bristol Diamond Drive, Rosharon, TX 77583
MLS# 50614947Listed by: LENNAR HOMES VILLAGE BUILDERS, LLC - New
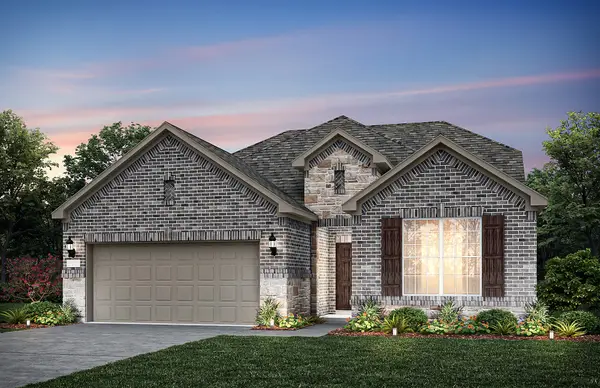 $666,710Active4 beds 3 baths3,300 sq. ft.
$666,710Active4 beds 3 baths3,300 sq. ft.3904 Calderwood Drive, McKinney, TX 75071
MLS# 21037108Listed by: WILLIAM ROBERDS - Open Sat, 12 to 2pmNew
 $380,000Active3 beds 3 baths1,666 sq. ft.
$380,000Active3 beds 3 baths1,666 sq. ft.6908 Wind Row Drive, McKinney, TX 75070
MLS# 21017480Listed by: REPEAT REALTY, LLC - New
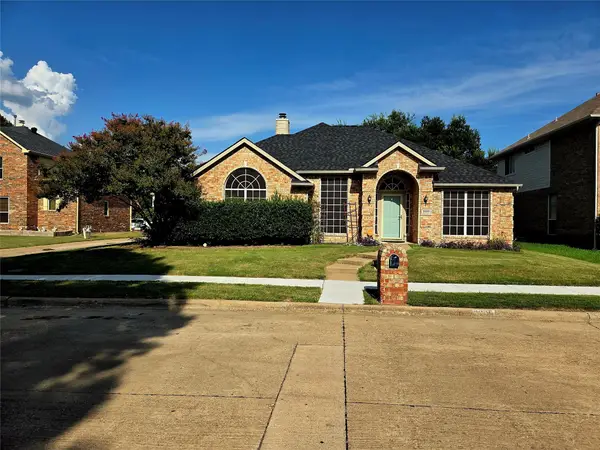 $440,000Active4 beds 2 baths2,020 sq. ft.
$440,000Active4 beds 2 baths2,020 sq. ft.3005 Avery Lane, McKinney, TX 75070
MLS# 21031431Listed by: BRYAN BJERKE - New
 $545,000Active3 beds 3 baths2,106 sq. ft.
$545,000Active3 beds 3 baths2,106 sq. ft.5916 Bridge Point Drive, McKinney, TX 75072
MLS# 21022717Listed by: EBBY HALLIDAY, REALTORS - New
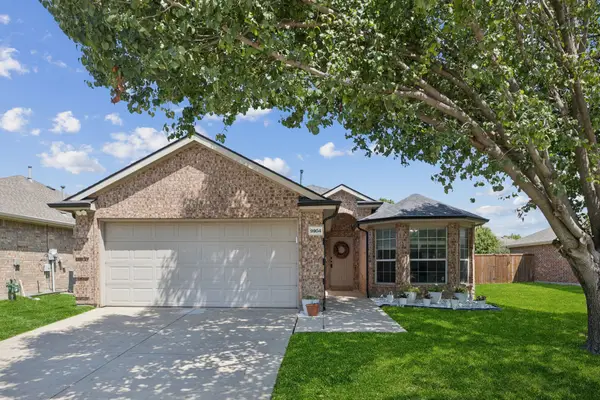 $395,000Active4 beds 2 baths1,562 sq. ft.
$395,000Active4 beds 2 baths1,562 sq. ft.9904 Laurel Cherry Drive, McKinney, TX 75072
MLS# 21035261Listed by: COLDWELL BANKER APEX, REALTORS  $659,990Pending4 beds 3 baths3,032 sq. ft.
$659,990Pending4 beds 3 baths3,032 sq. ft.4809 Bishop Street, McKinney, TX 75071
MLS# 21035814Listed by: HOMESUSA.COM- Open Sat, 1 to 3pmNew
 $725,000Active4 beds 3 baths3,407 sq. ft.
$725,000Active4 beds 3 baths3,407 sq. ft.4504 Del Rey Avenue, McKinney, TX 75070
MLS# 21011662Listed by: JPAR - PLANO - New
 $499,900Active3 beds 2 baths2,245 sq. ft.
$499,900Active3 beds 2 baths2,245 sq. ft.404 Village Creek Drive, McKinney, TX 75071
MLS# 21015890Listed by: EBBY HALLIDAY, REALTORS - New
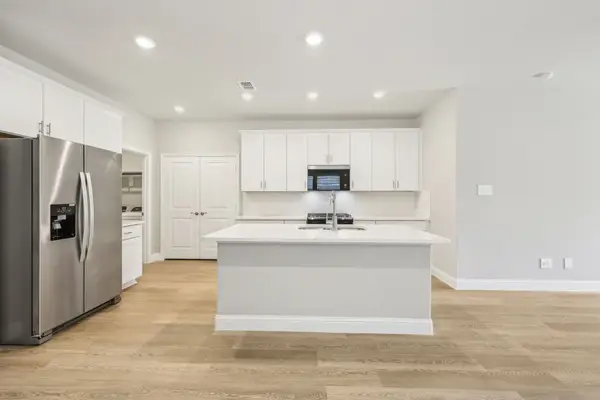 $370,704Active4 beds 3 baths2,055 sq. ft.
$370,704Active4 beds 3 baths2,055 sq. ft.513 Blanton Street, McKinney, TX 75069
MLS# 21035034Listed by: MERITAGE HOMES REALTY

