6409 Clyde Drive, McKinney, TX 75071
Local realty services provided by:ERA Courtyard Real Estate
Listed by:patricia manos972-562-3969
Office:ebby halliday realtors
MLS#:20945882
Source:GDAR
Price summary
- Price:$624,900
- Price per sq. ft.:$173.05
- Monthly HOA dues:$54.17
About this home
Better Than New! Fully Upgraded McKinney Gem in Prosper ISD! Immediate value! This North-facing home is an incredible deal! Skip the new-build wait. Current base price is $621K, plus $90K+ in upgrades! The seller is also offering $10k toward closing costs!
This home is packed with premium design selections and amenities. Gourmet Kitchen features a professional 36” gas cooktop with a vented canopy hood, Silestone Lyra Quartz counters, Hex Wide Winter Frost-Bright White tile backsplash, 42” Linen cabinets with the Kitchen Convenience Package, and a Moen Smart Faucet.
Dramatic Open Rail Staircase with contemporary newel posts, upgraded trim & baseboards, and a fireplace with transitional tile surround. The Owner’s Suite features an elegant Tray Ceiling with Cove Crown Molding.
The home’s curb appeal is enhanced by the Fiberglass Full Lite Glazed Craft Front Door with Opaque Glass. The dedicated Media Room is pre-wired for 7.1 surround sound and there is a large upstairs game room Durable Luxury Vinyl Plank throughout main areas.
Tech & Layout: Smart Home features include Ring, smart lock, and smart thermostat. The Owner’s Suite and a guest bedroom & bath are downstairs. Professionally installed Front Yard Landscaping, finished Back Patio floor, and gas line stub-out for grilling.
Spacious 2.5-Car Garage with a durable Epoxy Floor.
Prime Location & Amenities Located in Highland Lakes with resort amenities including a resort-style pool, gym, playground, and a future onsite elementary school. Zoned for sought-after Prosper ISD. Don’t miss this exceptional value!
Contact an agent
Home facts
- Year built:2024
- Listing ID #:20945882
- Added:132 day(s) ago
- Updated:October 15, 2025 at 10:56 PM
Rooms and interior
- Bedrooms:5
- Total bathrooms:3
- Full bathrooms:3
- Living area:3,611 sq. ft.
Heating and cooling
- Cooling:Central Air, Electric
- Heating:Central, Natural Gas
Structure and exterior
- Year built:2024
- Building area:3,611 sq. ft.
- Lot area:0.16 Acres
Schools
- High school:Walnut Grove
- Middle school:Lorene Rogers
- Elementary school:Mike and Janie Reeves
Finances and disclosures
- Price:$624,900
- Price per sq. ft.:$173.05
- Tax amount:$2,224
New listings near 6409 Clyde Drive
- Open Sat, 12 to 4pmNew
 $799,900Active4 beds 3 baths3,049 sq. ft.
$799,900Active4 beds 3 baths3,049 sq. ft.5200 Trail House Way, McKinney, TX 75071
MLS# 21085212Listed by: PHILLIPS REALTY GROUP & ASSOC - Open Sat, 1 to 3pmNew
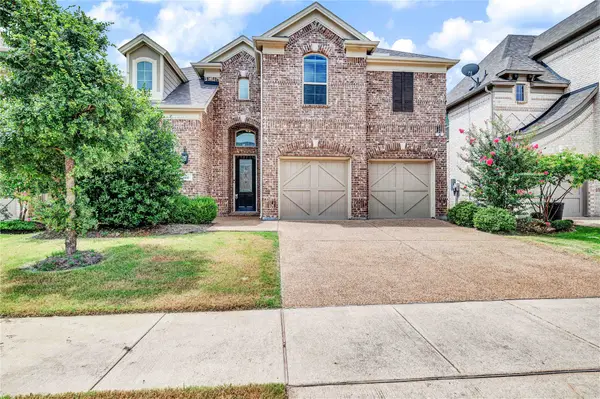 $775,000Active5 beds 5 baths3,573 sq. ft.
$775,000Active5 beds 5 baths3,573 sq. ft.4845 Brantley Drive, McKinney, TX 75070
MLS# 21080464Listed by: KELLER WILLIAMS REALTY DPR - New
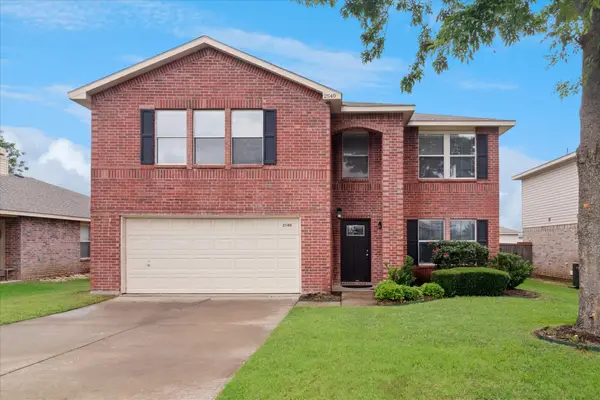 $535,000Active5 beds 3 baths3,443 sq. ft.
$535,000Active5 beds 3 baths3,443 sq. ft.2540 Brinlee Branch Lane, McKinney, TX 75071
MLS# 21085651Listed by: KELLER WILLIAMS FRISCO STARS - Open Sat, 1 to 3pmNew
 $445,000Active3 beds 2 baths1,895 sq. ft.
$445,000Active3 beds 2 baths1,895 sq. ft.10012 Levelland Place, McKinney, TX 75071
MLS# 21086722Listed by: KELLER WILLIAMS LEGACY - Open Sat, 1 to 3pmNew
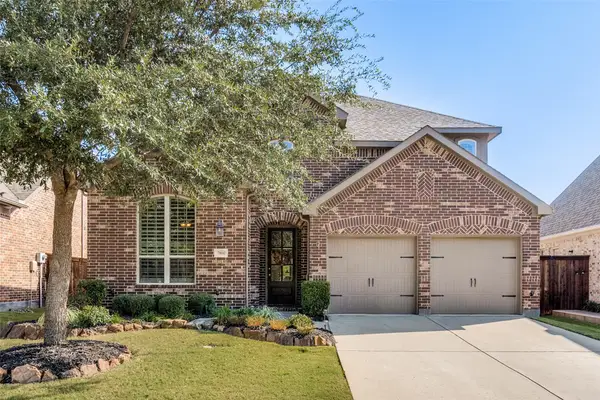 $589,000Active3 beds 3 baths2,731 sq. ft.
$589,000Active3 beds 3 baths2,731 sq. ft.7804 Coolwater Cove, McKinney, TX 75071
MLS# 21084789Listed by: COMPASS RE TEXAS, LLC - Open Sat, 1 to 3pmNew
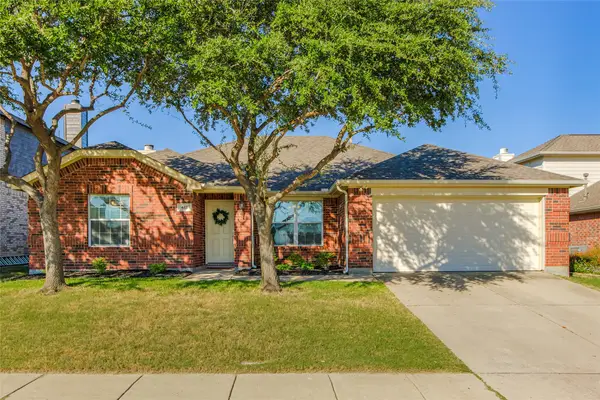 $415,000Active3 beds 2 baths1,843 sq. ft.
$415,000Active3 beds 2 baths1,843 sq. ft.413 Langtry Way, McKinney, TX 75071
MLS# 21086334Listed by: KELLER WILLIAMS REALTY-FM - Open Fri, 6 to 8pmNew
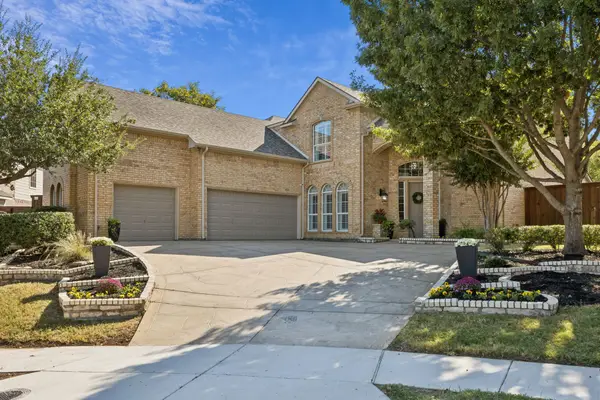 $800,000Active5 beds 4 baths3,822 sq. ft.
$800,000Active5 beds 4 baths3,822 sq. ft.3313 Ashford Lane, McKinney, TX 75072
MLS# 21072039Listed by: COLDWELL BANKER APEX, REALTORS - Open Sat, 1 to 3pmNew
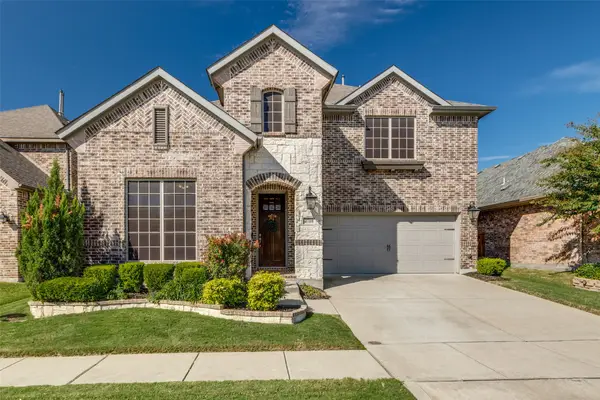 $695,000Active3 beds 3 baths3,086 sq. ft.
$695,000Active3 beds 3 baths3,086 sq. ft.4708 El Paso Street, McKinney, TX 75070
MLS# 21045060Listed by: SARAH BOYD & CO - New
 $625,000Active3 beds 3 baths2,646 sq. ft.
$625,000Active3 beds 3 baths2,646 sq. ft.3200 Matisse Lane, McKinney, TX 75070
MLS# 21087112Listed by: SAGE STREET REALTY - Open Sun, 2 to 4pmNew
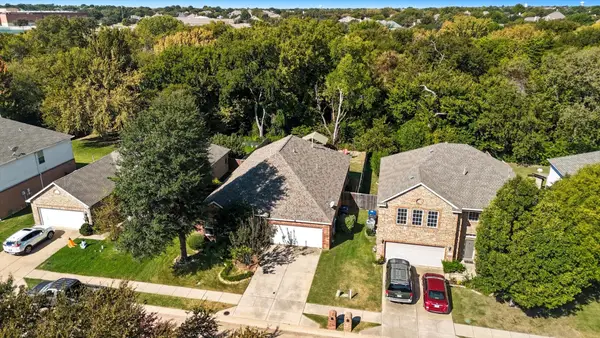 $440,000Active3 beds 2 baths2,136 sq. ft.
$440,000Active3 beds 2 baths2,136 sq. ft.2604 Cypress Point Drive, McKinney, TX 75072
MLS# 21085062Listed by: LISA LEE REAL ESTATE
