6513 Diamond Drive, McKinney, TX 75070
Local realty services provided by:ERA Courtyard Real Estate
Listed by:carol smith888-455-6040
Office:fathom realty
MLS#:21006478
Source:GDAR
Price summary
- Price:$495,000
- Price per sq. ft.:$161.29
- Monthly HOA dues:$50.42
About this home
PRICED TO SELL! Don't miss the opportunity to own this CHARMING Ashton Woods built 4-4-2 home located in McKinney with students attending the highly regarded FRISCO ISD! AS soon as you walk up the sidewalk you'll notice the welcoming covered front porch. Once inside take note of the office with French doors, a formal dining room, huge secondary bedrooms, and 2 inch blinds throughout the home. Kitchen features custom built-ins throughout the cabinetry, island, ceramic tile flooring, glass cabinets, stone backsplash, and is open to the extra large den. The focus in the den is the gorgeous fireplace with gas starter & gas logs. The home boasts a large 4th bedroom or game room upstairs which is wired for surround sound, and has an ensuite bathroom. The fridge, washer and dryer will convey with the home. The location could not be better as all the shops, restaurants, and entertainment venues in McKinney and Frisco are close by! Just lowered to amazingly great price, so hurry to schedule a showing today!
Contact an agent
Home facts
- Year built:2006
- Listing ID #:21006478
- Added:263 day(s) ago
- Updated:October 13, 2025 at 03:12 AM
Rooms and interior
- Bedrooms:4
- Total bathrooms:4
- Full bathrooms:3
- Half bathrooms:1
- Living area:3,069 sq. ft.
Heating and cooling
- Cooling:Ceiling Fans, Central Air, Electric, Zoned
- Heating:Central, Natural Gas, Zoned
Structure and exterior
- Roof:Composition
- Year built:2006
- Building area:3,069 sq. ft.
- Lot area:0.17 Acres
Schools
- High school:Emerson
- Middle school:Scoggins
- Elementary school:Elliott
Finances and disclosures
- Price:$495,000
- Price per sq. ft.:$161.29
- Tax amount:$8,404
New listings near 6513 Diamond Drive
- New
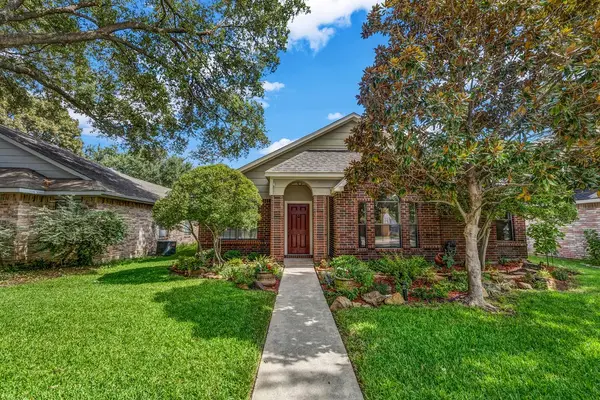 $317,900Active3 beds 2 baths1,256 sq. ft.
$317,900Active3 beds 2 baths1,256 sq. ft.803 Park View Avenue, McKinney, TX 75072
MLS# 21084155Listed by: ALL CITY REAL ESTATE LTD. CO. - New
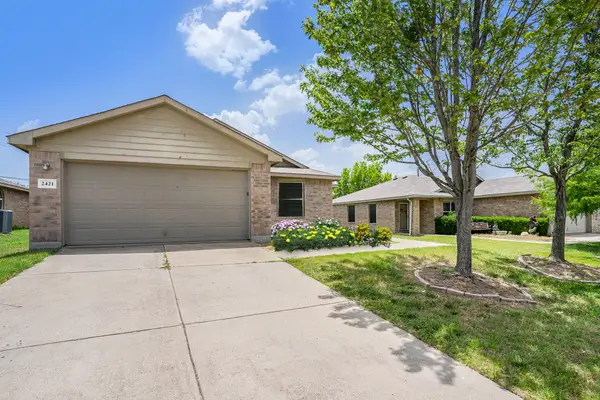 $399,000Active4 beds 2 baths1,834 sq. ft.
$399,000Active4 beds 2 baths1,834 sq. ft.2421 Gabriel Drive, McKinney, TX 75071
MLS# 21085928Listed by: MONUMENT REALTY - New
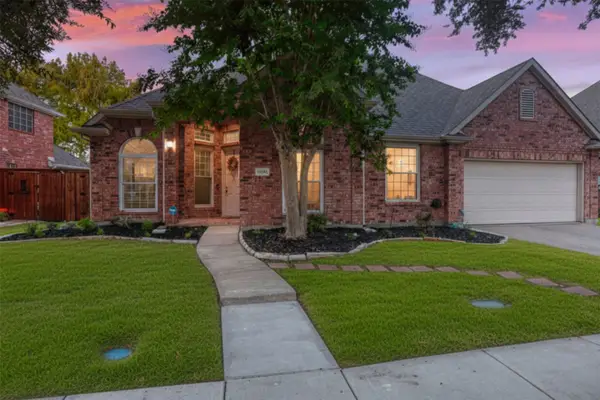 $445,000Active4 beds 2 baths1,956 sq. ft.
$445,000Active4 beds 2 baths1,956 sq. ft.5300 Hawks Nest, McKinney, TX 75072
MLS# 21084114Listed by: KELLER WILLIAMS NO. COLLIN CTY - New
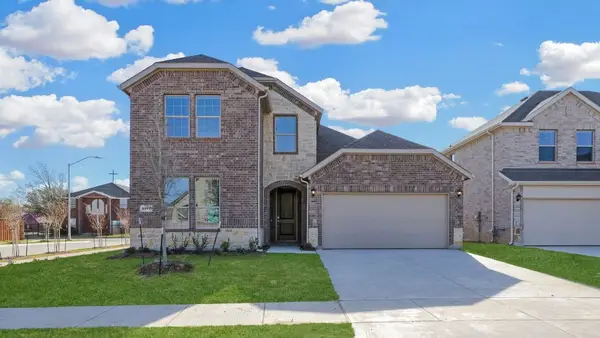 $549,490Active4 beds 3 baths2,189 sq. ft.
$549,490Active4 beds 3 baths2,189 sq. ft.9300 Gossamer St., McKinney, TX 75071
MLS# 21085714Listed by: KELLER WILLIAMS REALTY LONE ST - New
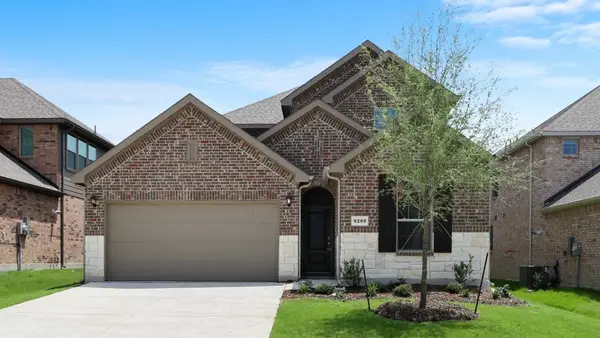 $580,190Active4 beds 3 baths2,560 sq. ft.
$580,190Active4 beds 3 baths2,560 sq. ft.9212 Gossamer St., McKinney, TX 75071
MLS# 21085725Listed by: KELLER WILLIAMS REALTY LONE ST - New
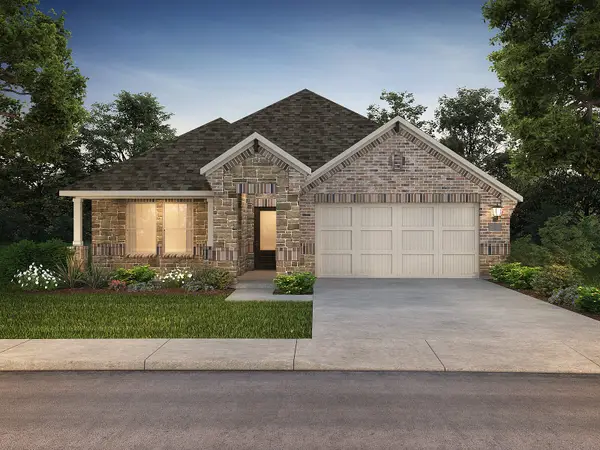 $329,851Active3 beds 2 baths1,833 sq. ft.
$329,851Active3 beds 2 baths1,833 sq. ft.814 Edgehurst Drive, Princeton, TX 75071
MLS# 21085139Listed by: MERITAGE HOMES REALTY - New
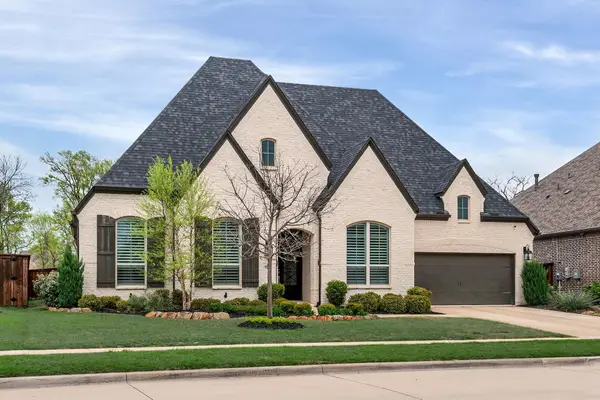 $990,000Active4 beds 4 baths3,707 sq. ft.
$990,000Active4 beds 4 baths3,707 sq. ft.8516 Autumn Lake Trail, McKinney, TX 75071
MLS# 21085562Listed by: COLDWELL BANKER APEX, REALTORS - New
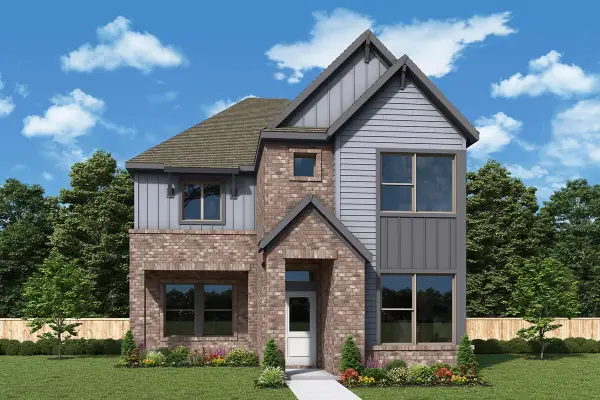 $519,978Active3 beds 3 baths2,328 sq. ft.
$519,978Active3 beds 3 baths2,328 sq. ft.4733 Vizsla Lane, McKinney, TX 75071
MLS# 21085570Listed by: DAVID M. WEEKLEY - New
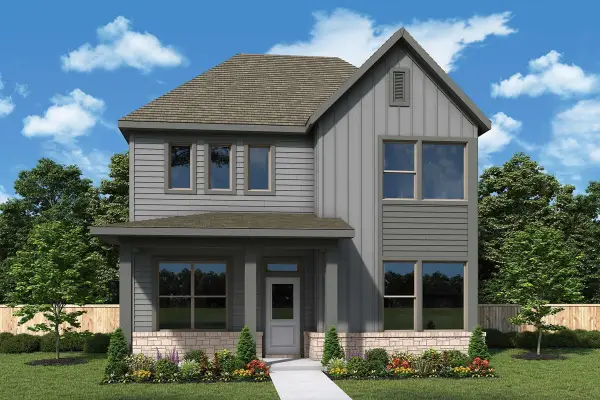 $526,505Active4 beds 3 baths2,042 sq. ft.
$526,505Active4 beds 3 baths2,042 sq. ft.3501 Walleye Road, McKinney, TX 75071
MLS# 21085598Listed by: DAVID M. WEEKLEY - New
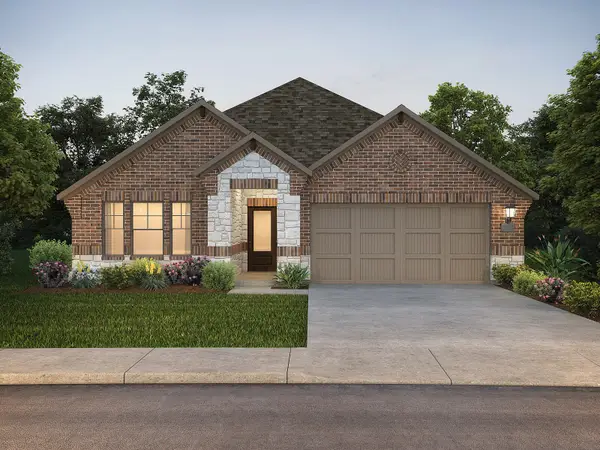 $363,309Active4 beds 3 baths2,260 sq. ft.
$363,309Active4 beds 3 baths2,260 sq. ft.810 Edgehurst Drive, Princeton, TX 75071
MLS# 21085141Listed by: MERITAGE HOMES REALTY
