6513 San Judas Street, McKinney, TX 75070
Local realty services provided by:ERA Steve Cook & Co, Realtors

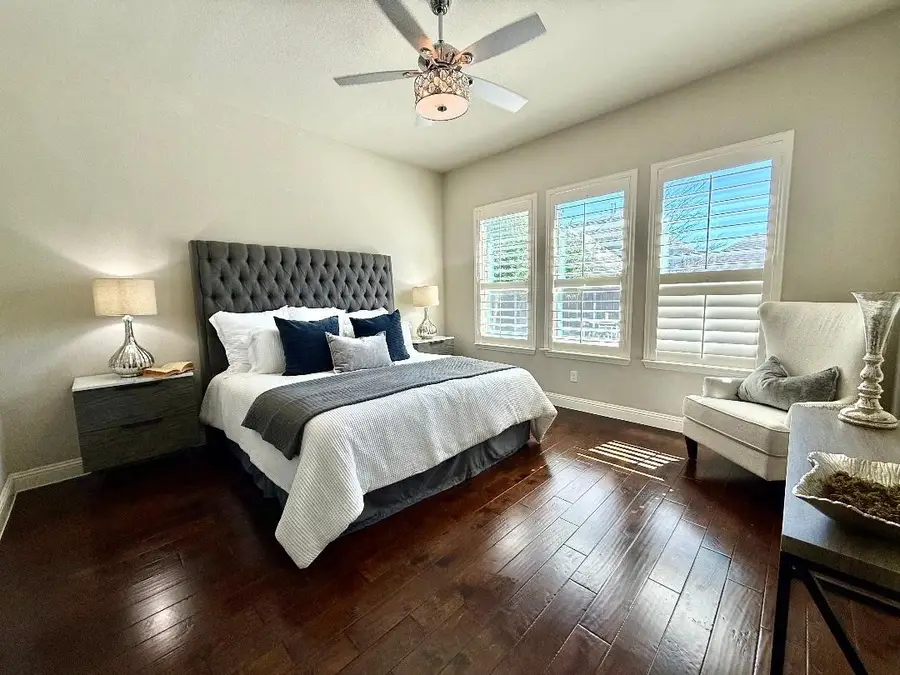
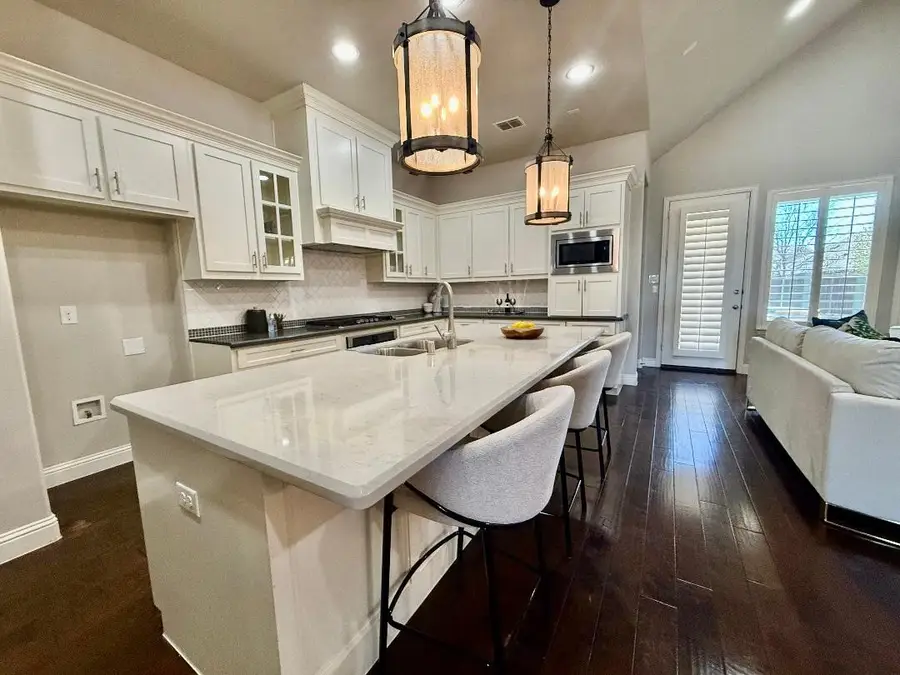
Listed by:james delagarza972-390-2000
Office:james delagarza
MLS#:20871298
Source:GDAR
Price summary
- Price:$699,900
- Price per sq. ft.:$229.63
- Monthly HOA dues:$54.17
About this home
Drees beautifully designed home with a light, bright and open floor plan. Cathedral beamed ceiling with recessed lighting at the living room and dining, open to the kitchen with huge island and abundance of cabinets and countertop space. Secluded master suite with ensuite. Second bedroom off the foyer, a perfect mother-in-law suite. Study with French doors. Oversized laundry room. Large game room upstairs along with two split bedrooms and two bathrooms. Wood floors, plantation shutters and so much more. 19x9 covered patio, pool, spa, and nice landscaping. Directly across from small community park. Great location with easy access to 121 and all the conveniences of the local shopping. Seller will contribute to buyer's interest rate buydown fees, a great opportunity to get the rate you've been waiting for!!!!
Contact an agent
Home facts
- Year built:2015
- Listing Id #:20871298
- Added:277 day(s) ago
- Updated:August 13, 2025 at 02:57 PM
Rooms and interior
- Bedrooms:4
- Total bathrooms:4
- Full bathrooms:4
- Living area:3,048 sq. ft.
Heating and cooling
- Cooling:Ceiling Fans, Central Air
- Heating:Natural Gas
Structure and exterior
- Roof:Composition
- Year built:2015
- Building area:3,048 sq. ft.
- Lot area:0.14 Acres
Schools
- High school:Emerson
- Middle school:Scoggins
- Elementary school:Elliott
Finances and disclosures
- Price:$699,900
- Price per sq. ft.:$229.63
- Tax amount:$9,581
New listings near 6513 San Judas Street
- New
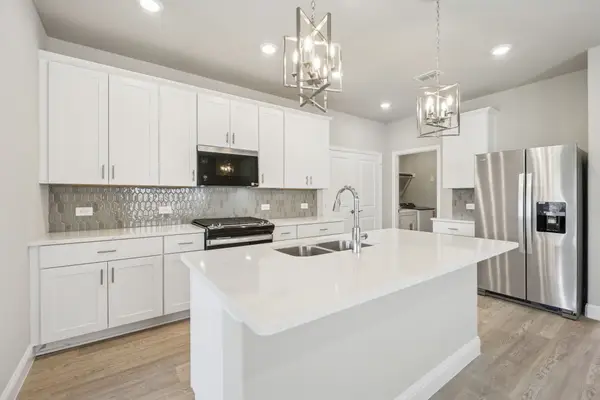 $361,609Active4 beds 3 baths2,055 sq. ft.
$361,609Active4 beds 3 baths2,055 sq. ft.525 Blanton Street, McKinney, TX 75069
MLS# 21034988Listed by: MERITAGE HOMES REALTY - New
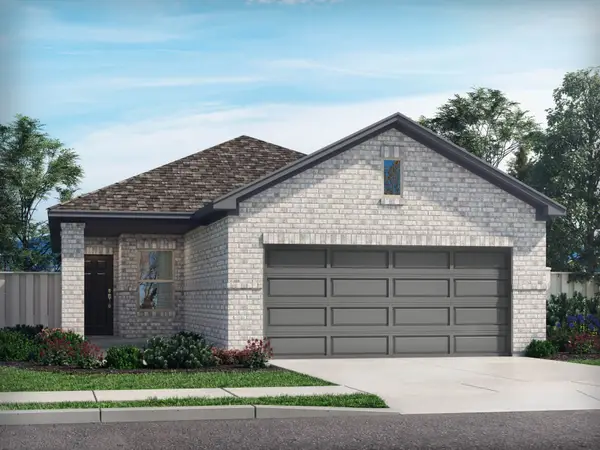 $319,289Active4 beds 2 baths1,605 sq. ft.
$319,289Active4 beds 2 baths1,605 sq. ft.523 Blanton Street, McKinney, TX 75069
MLS# 21034991Listed by: MERITAGE HOMES REALTY - New
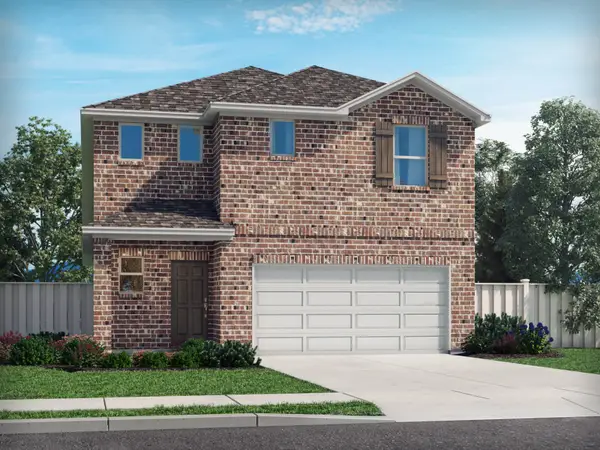 $377,672Active4 beds 3 baths2,337 sq. ft.
$377,672Active4 beds 3 baths2,337 sq. ft.521 Blanton Street, McKinney, TX 75069
MLS# 21034995Listed by: MERITAGE HOMES REALTY - New
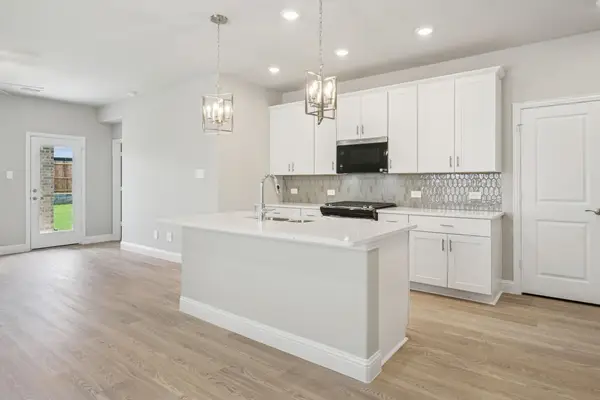 $360,709Active4 beds 3 baths2,055 sq. ft.
$360,709Active4 beds 3 baths2,055 sq. ft.519 Blanton Street, McKinney, TX 75069
MLS# 21035010Listed by: MERITAGE HOMES REALTY - New
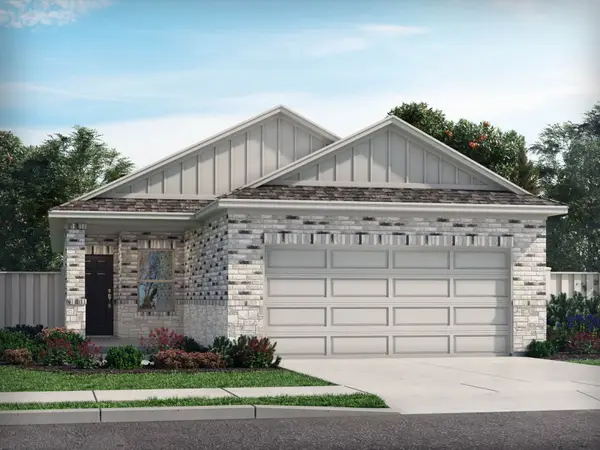 $324,926Active4 beds 2 baths1,605 sq. ft.
$324,926Active4 beds 2 baths1,605 sq. ft.517 Blanton Street, McKinney, TX 75069
MLS# 21035016Listed by: MERITAGE HOMES REALTY - New
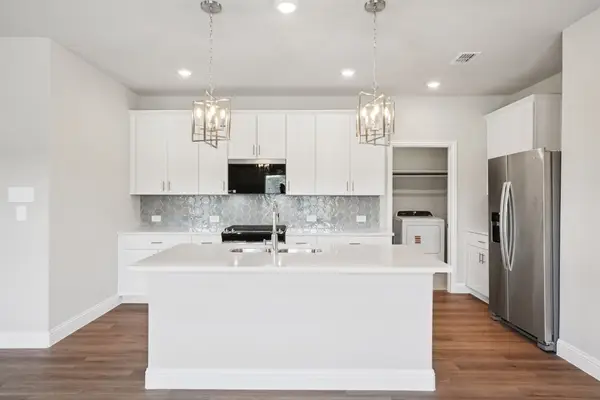 $380,825Active4 beds 3 baths2,337 sq. ft.
$380,825Active4 beds 3 baths2,337 sq. ft.515 Blanton Street, McKinney, TX 75069
MLS# 21035022Listed by: MERITAGE HOMES REALTY - New
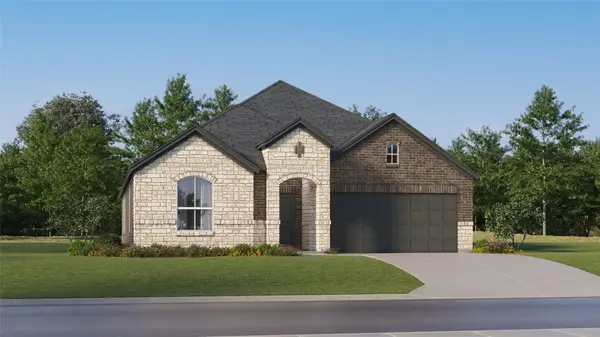 $425,699Active4 beds 2 baths2,062 sq. ft.
$425,699Active4 beds 2 baths2,062 sq. ft.1812 Quaking Aspen Way, McKinney, TX 75071
MLS# 21035522Listed by: TURNER MANGUM LLC - New
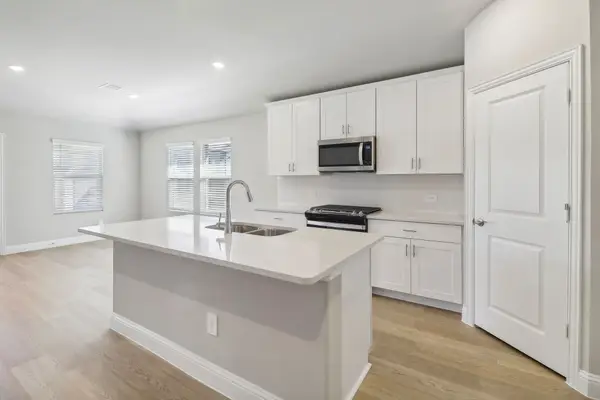 $400,208Active4 beds 3 baths2,059 sq. ft.
$400,208Active4 beds 3 baths2,059 sq. ft.518 Midnight Oak Drive, McKinney, TX 75069
MLS# 21034971Listed by: MERITAGE HOMES REALTY - New
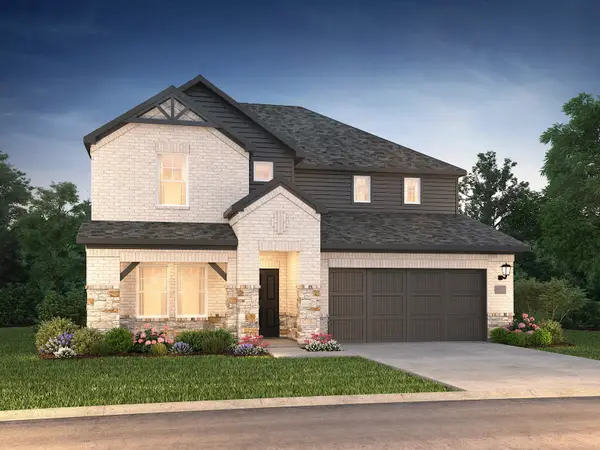 $461,579Active4 beds 4 baths3,100 sq. ft.
$461,579Active4 beds 4 baths3,100 sq. ft.516 Midnight Oak Drive, McKinney, TX 75069
MLS# 21034973Listed by: MERITAGE HOMES REALTY - New
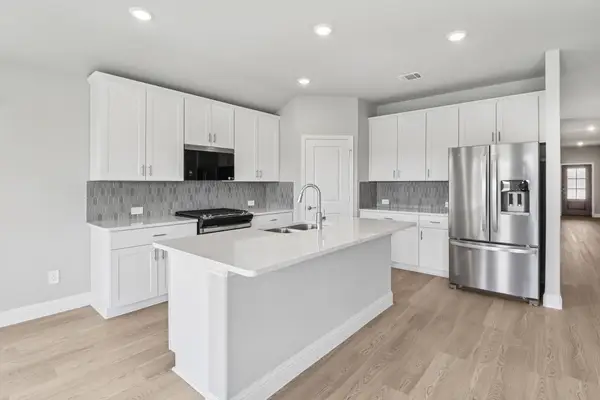 $411,518Active4 beds 3 baths2,260 sq. ft.
$411,518Active4 beds 3 baths2,260 sq. ft.514 Midnight Oak Drive, McKinney, TX 75069
MLS# 21034977Listed by: MERITAGE HOMES REALTY
