6720 Tadpole Trail, McKinney, TX 75071
Local realty services provided by:ERA Empower
Upcoming open houses
- Sun, Oct 2612:00 pm - 02:00 pm
- Sat, Nov 0112:00 pm - 02:00 pm
- Sun, Nov 0212:00 pm - 05:00 pm
Listed by:robert powley210-421-9291
Office:escape realty
MLS#:21028985
Source:GDAR
Price summary
- Price:$609,990
- Price per sq. ft.:$216.31
- Monthly HOA dues:$137.5
About this home
Built by M-I Homes. Welcome to 6720 Tadpole Trail, a beautifully appointed 2-story home offering 4 bedrooms, 3 full bathrooms, and a 2-car garage—all located in the thriving city of McKinney, TX.
The open-concept main floor showcases a gourmet kitchen with built-in stainless steel appliances, a large center island, and abundant storage—perfect for cooking and entertaining. The spacious family room features soaring 18’ ceilings, and the adjacent breakfast area leads to an extended covered patio, creating the ideal indoor-outdoor living experience.
A private study offers a quiet space for remote work or reading, while the owner's suite is tucked at the back of the home for privacy. You'll love the deluxe en-suite bathroom, complete with dual sinks, a soaking tub, a separate shower, and a generous walk-in closet.
Upstairs, two additional bedrooms, a full bath, and a large game room provide plenty of space for family and guests. With its flexible layout, luxury finishes, and thoughtful details, this home checks every box.
Make 6720 Tadpole Trail your next home. Schedule your visit today!
Contact an agent
Home facts
- Year built:2025
- Listing ID #:21028985
- Added:51 day(s) ago
- Updated:October 25, 2025 at 10:47 PM
Rooms and interior
- Bedrooms:4
- Total bathrooms:3
- Full bathrooms:3
- Living area:2,820 sq. ft.
Heating and cooling
- Cooling:Ceiling Fans, Central Air, Electric
- Heating:Central, Natural Gas
Structure and exterior
- Roof:Composition
- Year built:2025
- Building area:2,820 sq. ft.
- Lot area:0.14 Acres
Schools
- High school:Walnut Grove
- Middle school:Jones
- Elementary school:Sam Johnson
Finances and disclosures
- Price:$609,990
- Price per sq. ft.:$216.31
New listings near 6720 Tadpole Trail
- New
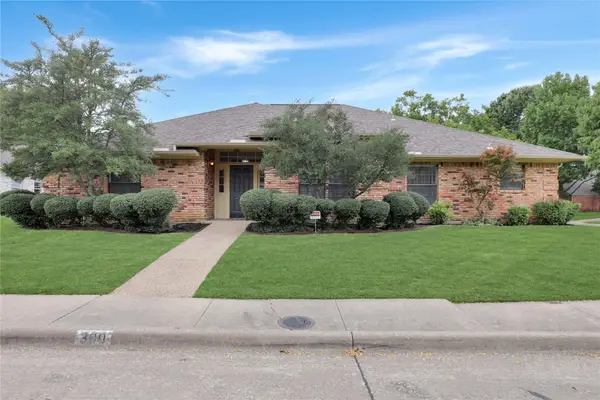 $450,000Active3 beds 3 baths2,198 sq. ft.
$450,000Active3 beds 3 baths2,198 sq. ft.300 Dogwood Trail, McKinney, TX 75072
MLS# 21096523Listed by: RE/MAX FOUR CORNERS - New
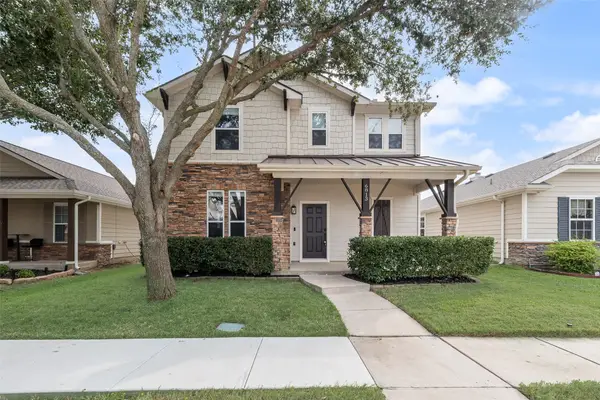 $400,000Active3 beds 3 baths1,680 sq. ft.
$400,000Active3 beds 3 baths1,680 sq. ft.6813 Cotton Seed Drive, McKinney, TX 75070
MLS# 21096572Listed by: EVERETT SHELL & ASSOC. REALTY - New
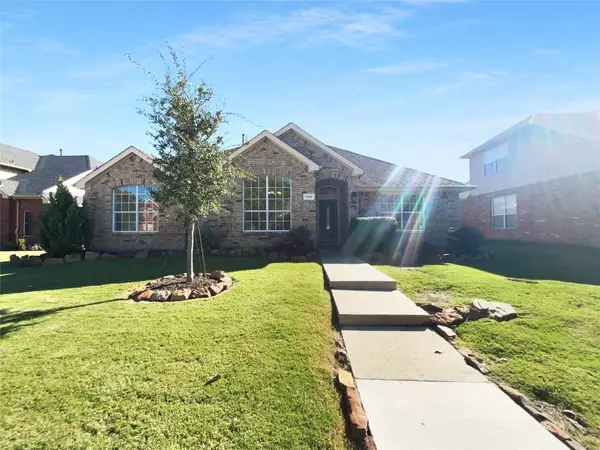 $447,000Active4 beds 2 baths2,209 sq. ft.
$447,000Active4 beds 2 baths2,209 sq. ft.3405 Pinecone Drive, McKinney, TX 75070
MLS# 21096144Listed by: MARK SPAIN REAL ESTATE - New
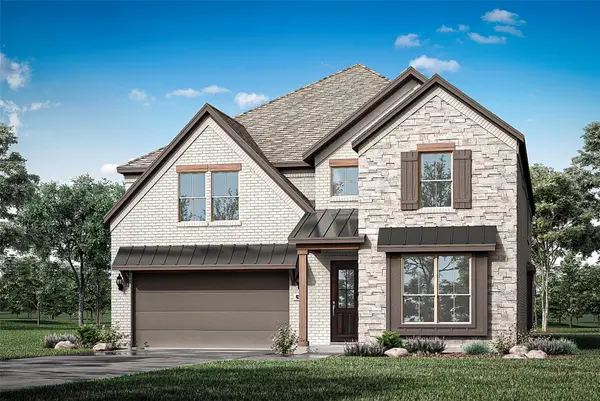 $581,000Active5 beds 5 baths3,855 sq. ft.
$581,000Active5 beds 5 baths3,855 sq. ft.5820 Blackwell Avenue, Pilot Point, TX 75009
MLS# 21093205Listed by: COLLEEN FROST REAL ESTATE SERV - Open Sun, 1 to 4pmNew
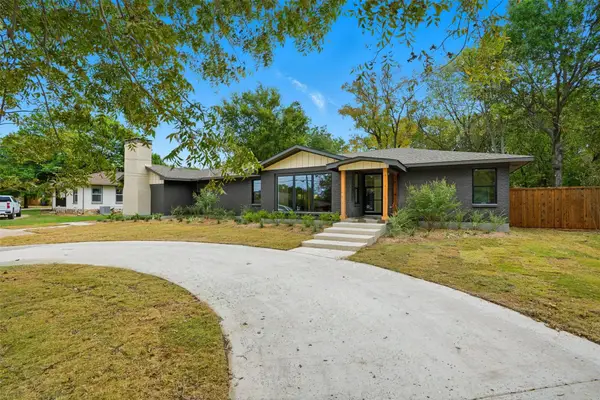 $950,000Active3 beds 3 baths2,800 sq. ft.
$950,000Active3 beds 3 baths2,800 sq. ft.1000 N Morris Street, McKinney, TX 75069
MLS# 21073304Listed by: HART OF TEXAS - New
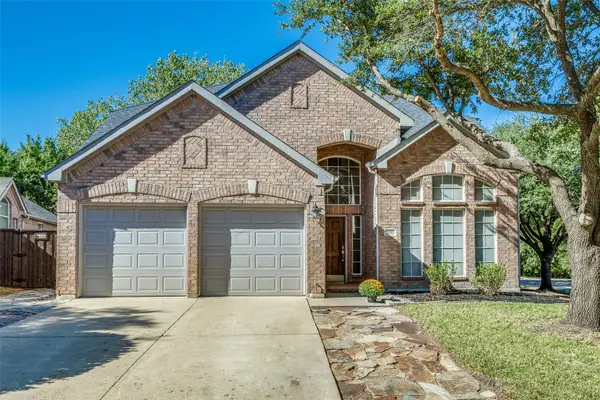 $475,000Active3 beds 3 baths2,080 sq. ft.
$475,000Active3 beds 3 baths2,080 sq. ft.300 Turtle Court, McKinney, TX 75072
MLS# 21074111Listed by: COLDWELL BANKER APEX, REALTORS - Open Sun, 3 to 6pmNew
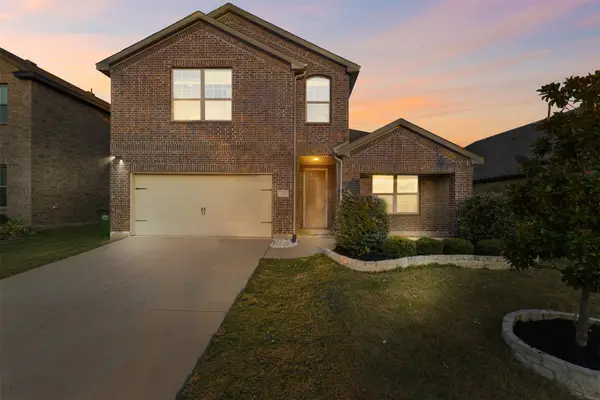 $479,999Active3 beds 3 baths2,052 sq. ft.
$479,999Active3 beds 3 baths2,052 sq. ft.2900 Country Church Road, McKinney, TX 75071
MLS# 21096238Listed by: BRAY REAL ESTATE GROUP- DALLAS - Open Sun, 1 to 5pmNew
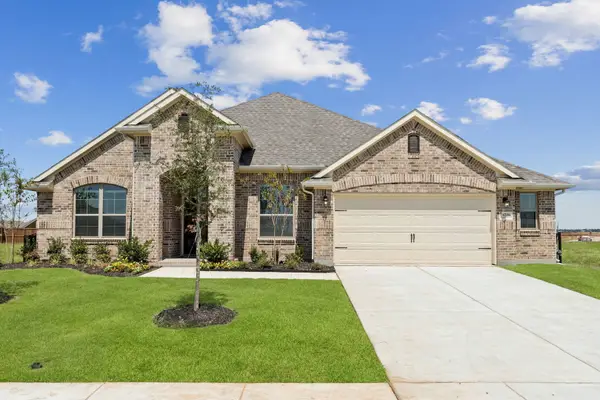 $469,900Active4 beds 3 baths2,699 sq. ft.
$469,900Active4 beds 3 baths2,699 sq. ft.4216 Furrow Bend, Joshua, TX 76058
MLS# 21096198Listed by: CHESMAR HOMES - New
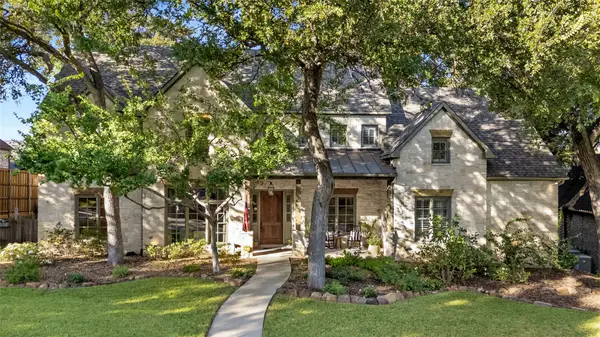 $949,000Active4 beds 4 baths3,724 sq. ft.
$949,000Active4 beds 4 baths3,724 sq. ft.2304 Brandywine, McKinney, TX 75070
MLS# 21086960Listed by: DAVE PERRY MILLER REAL ESTATE - Open Sun, 12 to 6pmNew
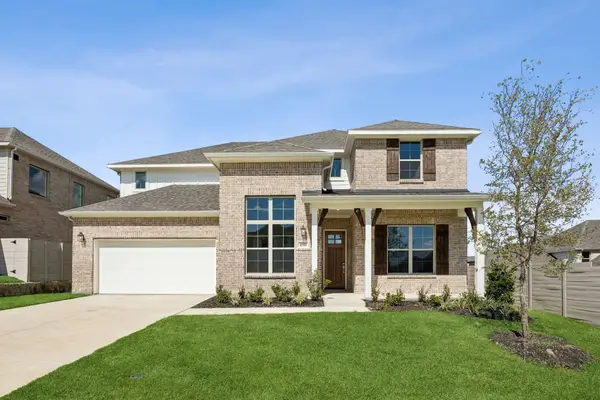 $819,500Active5 beds 5 baths4,299 sq. ft.
$819,500Active5 beds 5 baths4,299 sq. ft.4504 Crescent Road, McKinney, TX 75071
MLS# 21096147Listed by: PINNACLE REALTY ADVISORS
