6804 Grand Mesa Parkway, McKinney, TX 75070
Local realty services provided by:ERA Steve Cook & Co, Realtors
Listed by:cheryl fletcher972-971-0616
Office:keller williams realty-fm
MLS#:21023714
Source:GDAR
Price summary
- Price:$699,900
- Price per sq. ft.:$212.67
- Monthly HOA dues:$75
About this home
Walk into this home and experience a bright and open floor plan perfect for entertaining. Large office with lots of natural light. Gorgeous kitchen with gas cooktop, tons of storage and a large island. Beautiful stone fireplace in the spacious family room. Watch TV and relax under the covered patio with built-in grill and fridge. The primary bedroom is the perfect size with a well designed bathroom, and huge closet. Upstairs you will find an amazing game room, cozy media room, three bedrooms, and two full bathrooms. This home has so much space and the location is excellent. Walking distance to Comstock Elementary. Fabulous community amenities with a catch and release pond, large open grass area, very nice community pool, and playground. Directly behind the neighborhood and a bike ride away you will find The Courts McKinney, APEX Centre, Gabe Nesbitt Community Park with Baseball Fields, Softball Fields, Skate Park, and Biba Playground.
Contact an agent
Home facts
- Year built:2014
- Listing ID #:21023714
- Added:63 day(s) ago
- Updated:October 09, 2025 at 11:47 AM
Rooms and interior
- Bedrooms:4
- Total bathrooms:4
- Full bathrooms:3
- Half bathrooms:1
- Living area:3,291 sq. ft.
Heating and cooling
- Cooling:Ceiling Fans, Central Air
- Heating:Central, Fireplaces
Structure and exterior
- Roof:Composition
- Year built:2014
- Building area:3,291 sq. ft.
- Lot area:0.13 Acres
Schools
- High school:Emerson
- Middle school:Scoggins
- Elementary school:Comstock
Finances and disclosures
- Price:$699,900
- Price per sq. ft.:$212.67
- Tax amount:$11,479
New listings near 6804 Grand Mesa Parkway
- New
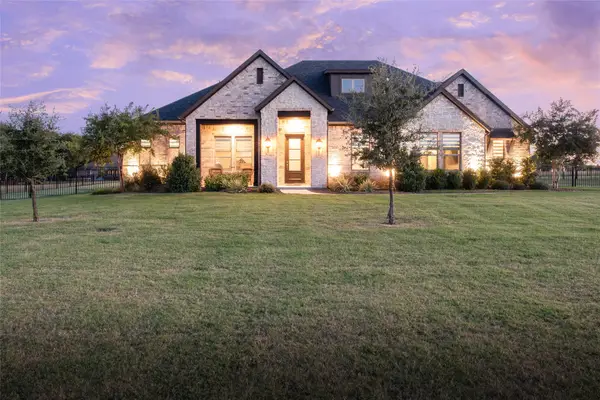 $1,185,000Active4 beds 5 baths3,619 sq. ft.
$1,185,000Active4 beds 5 baths3,619 sq. ft.4266 Waterstone Estates Drive, McKinney, TX 75071
MLS# 21077190Listed by: MATLOCK REAL ESTATE GROUP - Open Sat, 12am to 2pmNew
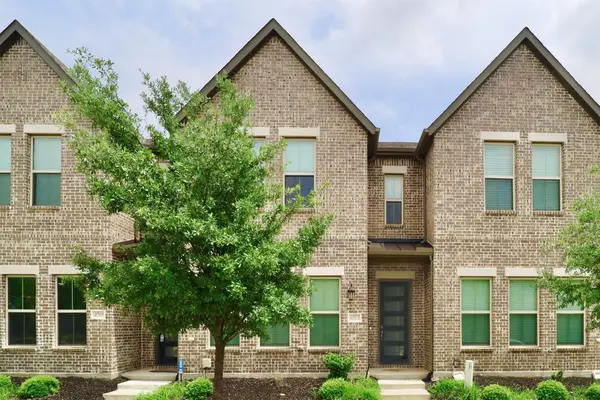 $424,999Active3 beds 3 baths1,857 sq. ft.
$424,999Active3 beds 3 baths1,857 sq. ft.4713 Piedras Lanzar Drive, McKinney, TX 75070
MLS# 21082396Listed by: NORTHBROOK REALTY GROUP - New
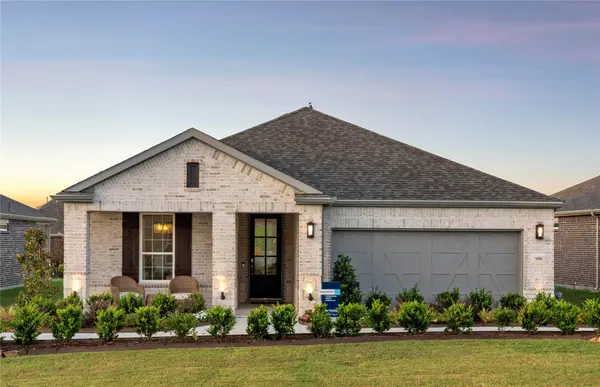 $593,820Active2 beds 2 baths1,658 sq. ft.
$593,820Active2 beds 2 baths1,658 sq. ft.916 Cormorant Drive, McKinney, TX 75071
MLS# 21082313Listed by: WILLIAM ROBERDS - New
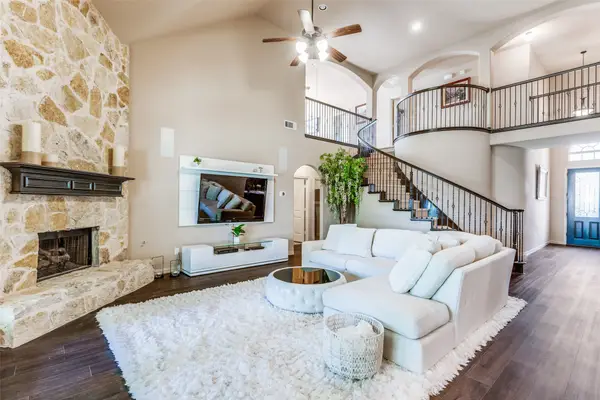 $750,000Active5 beds 4 baths3,768 sq. ft.
$750,000Active5 beds 4 baths3,768 sq. ft.11916 Presario Road, McKinney, TX 75071
MLS# 21082264Listed by: COLDWELL BANKER APEX, REALTORS - New
 $414,900Active3 beds 3 baths1,803 sq. ft.
$414,900Active3 beds 3 baths1,803 sq. ft.363 Somerville Drive, McKinney, TX 75071
MLS# 21082285Listed by: EBBY HALLIDAY, REALTORS - New
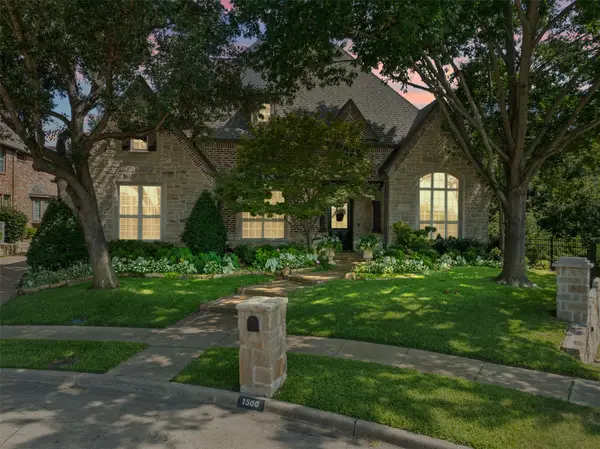 $1,250,000Active6 beds 5 baths5,265 sq. ft.
$1,250,000Active6 beds 5 baths5,265 sq. ft.1500 Litchfield Drive, McKinney, TX 75071
MLS# 21082125Listed by: RTM REALTY - New
 $375,000Active3 beds 2 baths2,028 sq. ft.
$375,000Active3 beds 2 baths2,028 sq. ft.2412 Crestview Drive, McKinney, TX 75071
MLS# 21081500Listed by: RE/MAX SIGNATURE PROPERTIES - New
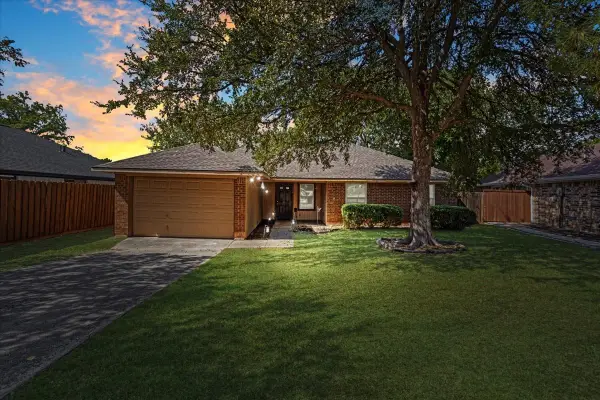 $350,000Active3 beds 2 baths1,215 sq. ft.
$350,000Active3 beds 2 baths1,215 sq. ft.1104 Lock Ridge, McKinney, TX 75069
MLS# 21081973Listed by: REAL BROKER, LLC - New
 $539,900Active3 beds 2 baths2,162 sq. ft.
$539,900Active3 beds 2 baths2,162 sq. ft.401 Lake Weatherford, McKinney, TX 75071
MLS# 21081608Listed by: TAYLOR REALTY ASSOCIATES - New
 $299,999Active1 Acres
$299,999Active1 Acres115 Lakeview Drive, McKinney, TX 75071
MLS# 21081831Listed by: NNN ADVISOR, LLC
