6813 Allegiance Drive, McKinney, TX 75071
Local realty services provided by:ERA Courtyard Real Estate
Listed by: christie deaton817-522-2104
Office: berkshire hathawayhs penfed tx
MLS#:21066048
Source:GDAR
Price summary
- Price:$489,000
- Price per sq. ft.:$225.76
- Monthly HOA dues:$83.58
About this home
Move in ready! Enjoy private greenbelt views from this beautifully updated 3 bedroom, 2 bath single story home in the sought after Stonebridge Ranch community. Every detail has been meticulously maintained, with fresh interior paint, newly stained garage doors, an updated bathroom, new water heater, and new gutters adding to its appeal. Step inside to discover an inviting open concept floor plan featuring hardwood floors, plantation shutters, and formal living and dining areas. The spacious family room with a cozy fireplace flows effortlessly into the kitchen, perfect for both everyday living and entertaining. The kitchen shines with granite countertops, stainless steel appliances, gas cooktop, refrigerator, and ample cabinetry. The oversized primary suite offers a true escape with a peaceful sitting area, generous walk-in closet, and spa-inspired bath complete with soaking tub and separate shower. Don’t miss this exceptional opportunity to own a turnkey home with timeless style and serene views in one of McKinney’s most sought after communities. Stonebridge Ranch residents enjoy access to multiple pools, tennis and pickleball courts, playgrounds, scenic parks and ponds, miles of trails, and a variety of planned community events.
Contact an agent
Home facts
- Year built:2005
- Listing ID #:21066048
- Added:72 day(s) ago
- Updated:December 24, 2025 at 12:39 PM
Rooms and interior
- Bedrooms:3
- Total bathrooms:2
- Full bathrooms:2
- Living area:2,166 sq. ft.
Heating and cooling
- Cooling:Ceiling Fans, Central Air, Electric
- Heating:Central, Natural Gas
Structure and exterior
- Roof:Composition
- Year built:2005
- Building area:2,166 sq. ft.
- Lot area:0.16 Acres
Schools
- High school:McKinney North
- Middle school:Dr Jack Cockrill
- Elementary school:Lizzie Nell Cundiff McClure
Finances and disclosures
- Price:$489,000
- Price per sq. ft.:$225.76
- Tax amount:$8,017
New listings near 6813 Allegiance Drive
- New
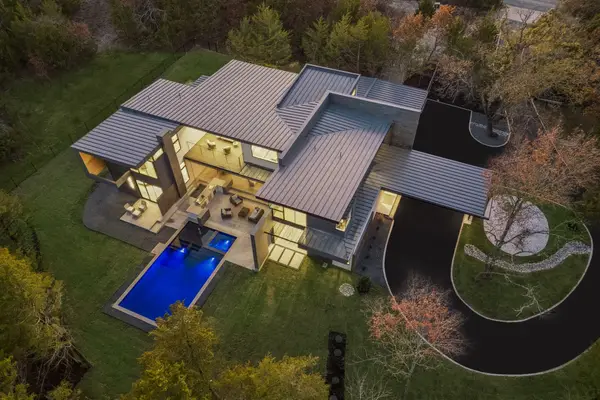 $5,000,000Active5 beds 7 baths5,347 sq. ft.
$5,000,000Active5 beds 7 baths5,347 sq. ft.4590 County Road 340, McKinney, TX 75071
MLS# 21135883Listed by: BRIGGS FREEMAN SOTHEBY'S INT'L - New
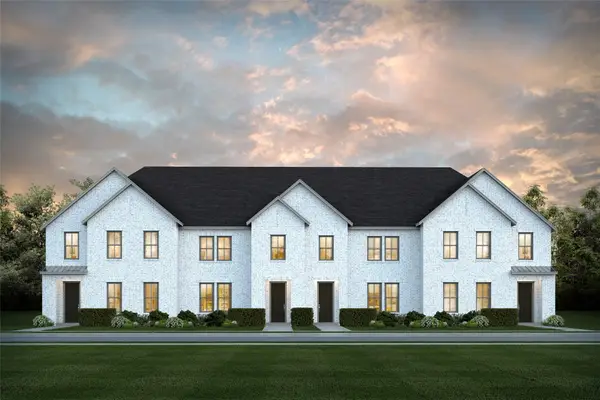 $377,830Active3 beds 3 baths2,189 sq. ft.
$377,830Active3 beds 3 baths2,189 sq. ft.4782 Lunker Street, McKinney, TX 75071
MLS# 21137798Listed by: COLLEEN FROST REAL ESTATE SERV - New
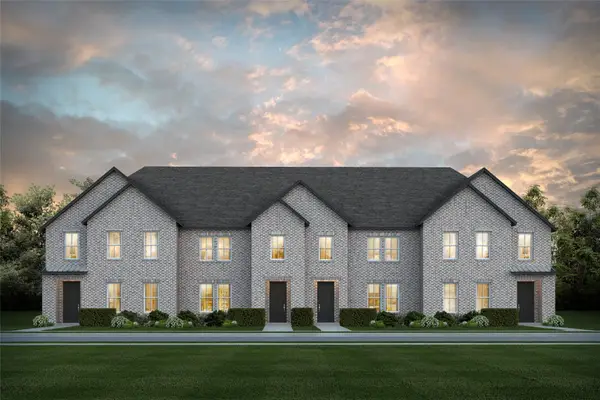 $387,710Active2 beds 3 baths1,925 sq. ft.
$387,710Active2 beds 3 baths1,925 sq. ft.3859 Hessie Court, McKinney, TX 75071
MLS# 21137811Listed by: COLLEEN FROST REAL ESTATE SERV - New
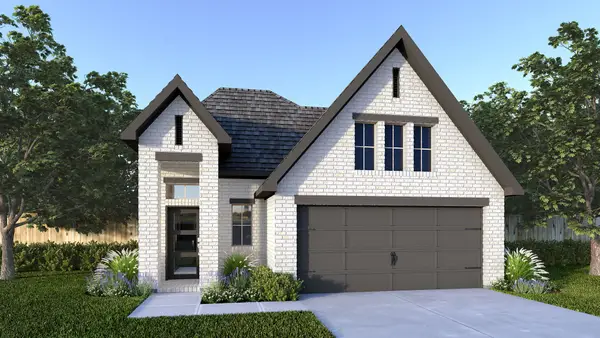 $449,900Active4 beds 3 baths1,878 sq. ft.
$449,900Active4 beds 3 baths1,878 sq. ft.9031 Gray Fox Trail, Manvel, TX 77583
MLS# 5121653Listed by: PERRY HOMES REALTY, LLC - New
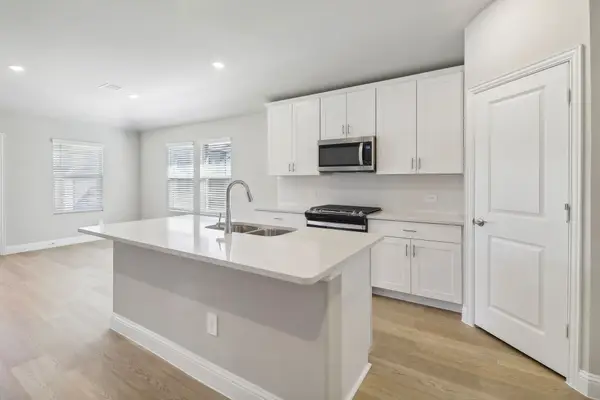 $390,908Active4 beds 3 baths2,059 sq. ft.
$390,908Active4 beds 3 baths2,059 sq. ft.905 Buffalo Drive, McKinney, TX 75069
MLS# 21135747Listed by: MERITAGE HOMES REALTY - New
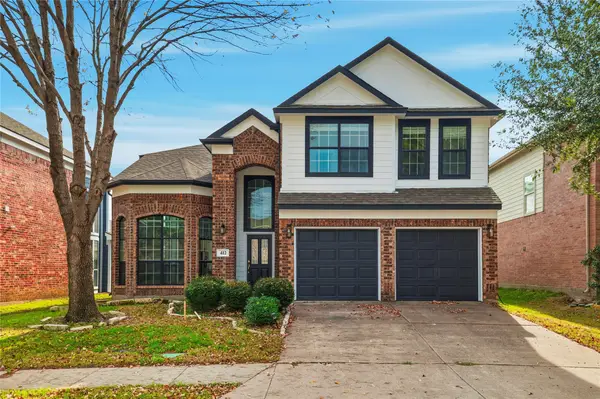 $500,000Active4 beds 4 baths2,710 sq. ft.
$500,000Active4 beds 4 baths2,710 sq. ft.412 Cypress Hill Drive, McKinney, TX 75071
MLS# 21137465Listed by: COMPETITIVE EDGE REALTY LLC - New
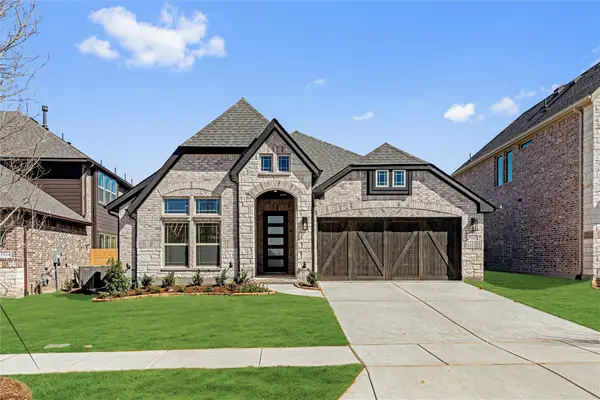 $533,000Active4 beds 3 baths2,098 sq. ft.
$533,000Active4 beds 3 baths2,098 sq. ft.3920 Clingsman Way, McKinney, TX 75071
MLS# 21137396Listed by: VISIONS REALTY & INVESTMENTS - New
 $645,000Active5 beds 4 baths3,261 sq. ft.
$645,000Active5 beds 4 baths3,261 sq. ft.3924 Clingsman Way, McKinney, TX 75071
MLS# 21137399Listed by: VISIONS REALTY & INVESTMENTS - New
 $395,950Active3 beds 3 baths2,340 sq. ft.
$395,950Active3 beds 3 baths2,340 sq. ft.4816 Lunker Street, McKinney, TX 75071
MLS# 21137318Listed by: COLLEEN FROST REAL ESTATE SERV - New
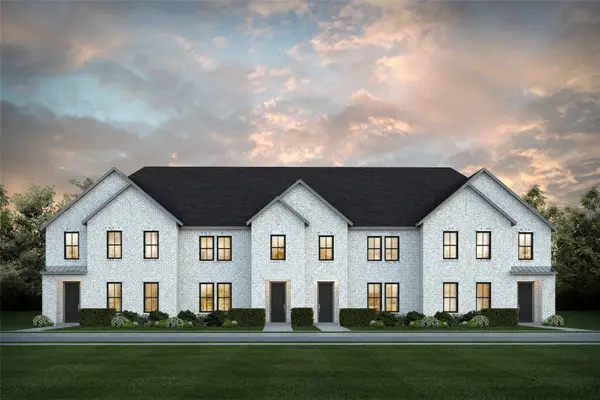 $461,850Active3 beds 3 baths2,340 sq. ft.
$461,850Active3 beds 3 baths2,340 sq. ft.3913 Hessie Court, McKinney, TX 75071
MLS# 21137332Listed by: COLLEEN FROST REAL ESTATE SERV
