7104 Cheltenham Avenue, McKinney, TX 75071
Local realty services provided by:ERA Courtyard Real Estate
Listed by: chad schulin214-529-1758
Office: compass re texas, llc.
MLS#:21114832
Source:GDAR
Price summary
- Price:$925,000
- Price per sq. ft.:$240.2
- Monthly HOA dues:$173.33
About this home
Nestled on a premium interior lot in McKinney’s highly sought-after Tucker Hill community, this exceptional home pairs timeless architectural charm with modern luxury living. Beautiful curb appeal and tree-lined streets welcome you home, while an expansive front porch sets the tone for relaxed gatherings and neighborly connections.
Step inside to an open, light-filled layout designed for effortless entertaining. Large windows bathe the living spaces in natural light, highlighting elegant finishes and creating a warm, inviting atmosphere. The chef-inspired kitchen serves as the heart of the home, featuring a generous gathering island, double ovens, a gas cooktop, and abundant workspace—perfect for both everyday meals and special occasions.
The thoughtfully designed floor plan offers exceptional livability with a private office behind French doors, ideal for remote work or quiet study. The first-floor primary suite provides a peaceful retreat with its spacious layout and serene views.
Upstairs, three additional bedrooms accompany a spacious game room that provides endless opportunities for play, hobbies, or casual lounging. A dedicated media room offers the perfect setting for movie nights, gaming, or immersive entertainment. A large storage room allows for easy seasonal storage. Step outside to the expansive balcony overlooking the peace along Cheltenham.
Outside, the large pool-sized backyard is a rare find—an open canvas ready for your dream outdoor oasis, from swimming pool to garden to expansive patio living. The oversized two-car garage ensures ample space for tools, equipment, and seasonal items.
With its premium lot, versatile spaces, abundant natural light, and the charm of Tucker Hill’s celebrated front-porch lifestyle, this home offers the perfect blend of comfort, elegance, and community living. It is truly a standout property in one of McKinney’s most beloved neighborhoods. Proser ISD. Move-in ready.
Contact an agent
Home facts
- Year built:2011
- Listing ID #:21114832
- Added:42 day(s) ago
- Updated:January 02, 2026 at 12:46 PM
Rooms and interior
- Bedrooms:4
- Total bathrooms:4
- Full bathrooms:4
- Living area:3,851 sq. ft.
Heating and cooling
- Cooling:Central Air, Electric
- Heating:Central, Natural Gas
Structure and exterior
- Roof:Composition
- Year built:2011
- Building area:3,851 sq. ft.
- Lot area:0.19 Acres
Schools
- High school:Walnut Grove
- Middle school:Jones
- Elementary school:Mike and Janie Reeves
Finances and disclosures
- Price:$925,000
- Price per sq. ft.:$240.2
- Tax amount:$14,728
New listings near 7104 Cheltenham Avenue
- New
 $1,700,000Active5 beds 6 baths5,418 sq. ft.
$1,700,000Active5 beds 6 baths5,418 sq. ft.6824 Thorntree Drive, McKinney, TX 75072
MLS# 21128724Listed by: EXP REALTY - Open Sat, 1 to 3pmNew
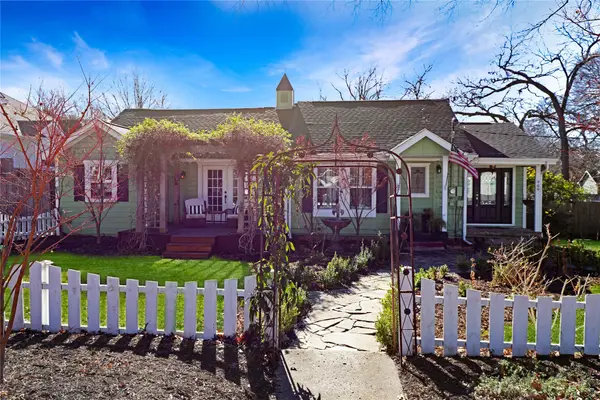 $725,000Active3 beds 3 baths2,044 sq. ft.
$725,000Active3 beds 3 baths2,044 sq. ft.909 W Hunt Street, McKinney, TX 75069
MLS# 21132243Listed by: FATHOM REALTY - New
 $375,000Active3 beds 2 baths1,726 sq. ft.
$375,000Active3 beds 2 baths1,726 sq. ft.620 Cypress Hill Drive, McKinney, TX 75071
MLS# 21142058Listed by: EXP REALTY LLC - Open Sat, 1 to 3pmNew
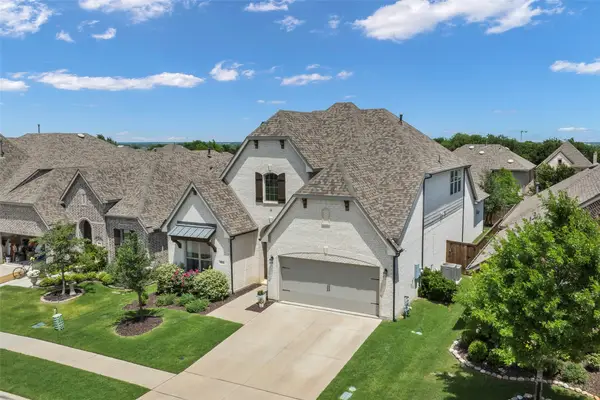 $599,900Active4 beds 4 baths3,328 sq. ft.
$599,900Active4 beds 4 baths3,328 sq. ft.3812 Ironbark Way, McKinney, TX 75071
MLS# 21135144Listed by: EBBY HALLIDAY, REALTORS - New
 $375,000Active3 beds 2 baths2,074 sq. ft.
$375,000Active3 beds 2 baths2,074 sq. ft.806 Glenwood Court, McKinney, TX 75071
MLS# 21141772Listed by: REAL - New
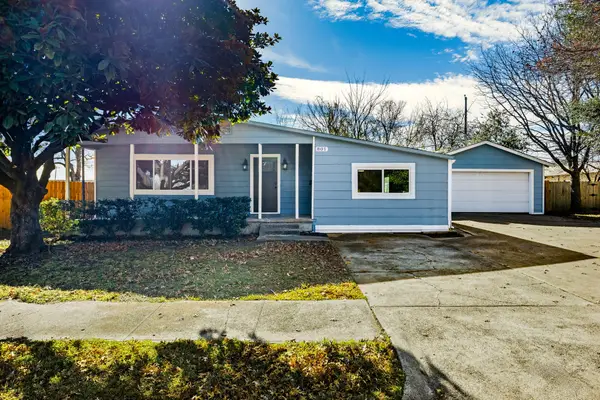 $350,000Active4 beds 2 baths1,720 sq. ft.
$350,000Active4 beds 2 baths1,720 sq. ft.801 Woodleigh Drive, McKinney, TX 75069
MLS# 21141992Listed by: COLDWELL BANKER APEX, REALTORS - New
 $395,000Active2 beds 2 baths1,128 sq. ft.
$395,000Active2 beds 2 baths1,128 sq. ft.2730 Fm 546, McKinney, TX 75069
MLS# 21141739Listed by: COLDWELL BANKER REALTY FRISCO - New
 $777,494Active5 beds 5 baths3,589 sq. ft.
$777,494Active5 beds 5 baths3,589 sq. ft.4725 Baytown Lane, McKinney, TX 75071
MLS# 21141584Listed by: COLLEEN FROST REAL ESTATE SERV - Open Sat, 10am to 12pmNew
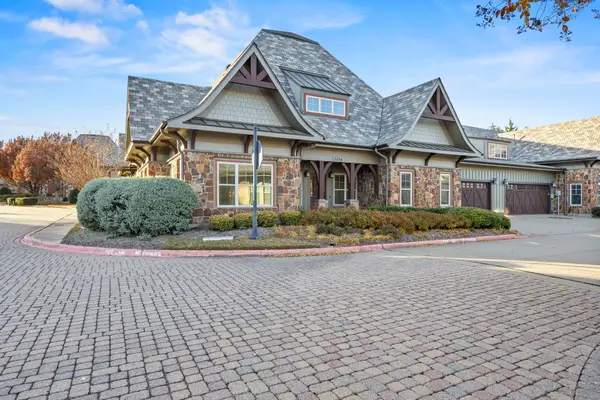 $500,000Active4 beds 4 baths3,270 sq. ft.
$500,000Active4 beds 4 baths3,270 sq. ft.5204 Sutton Circle, McKinney, TX 75070
MLS# 21134855Listed by: KELLER WILLIAMS REALTY DPR - New
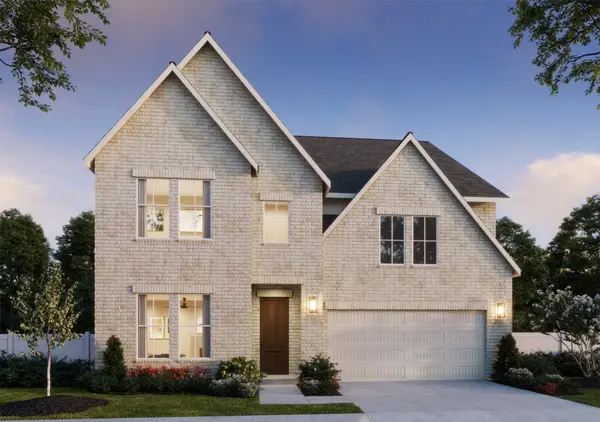 $874,551Active5 beds 6 baths3,583 sq. ft.
$874,551Active5 beds 6 baths3,583 sq. ft.6801 Kingwood Drive, McKinney, TX 75070
MLS# 21141011Listed by: COLLEEN FROST REAL ESTATE SERV
