7110 Wellington Point Road, McKinney, TX 75072
Local realty services provided by:ERA Steve Cook & Co, Realtors

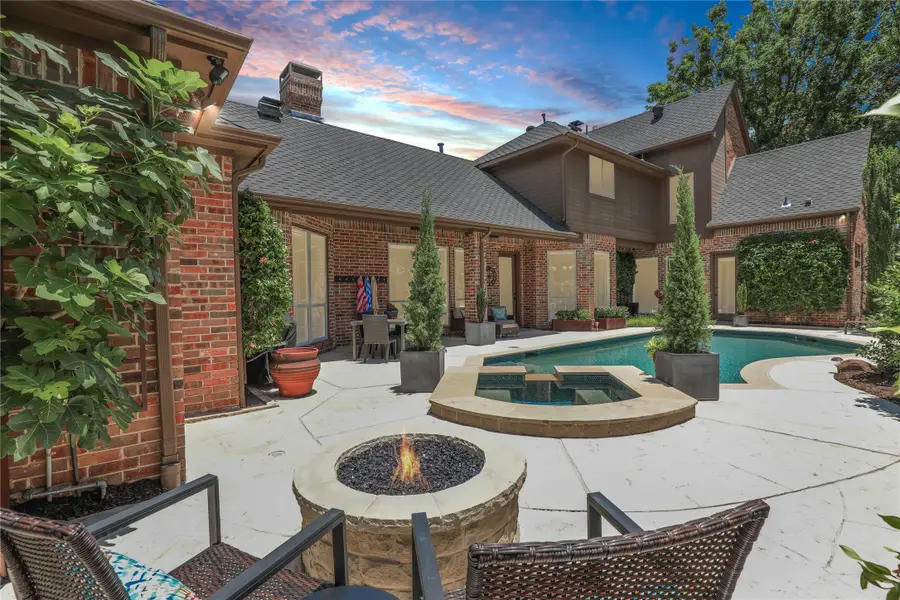
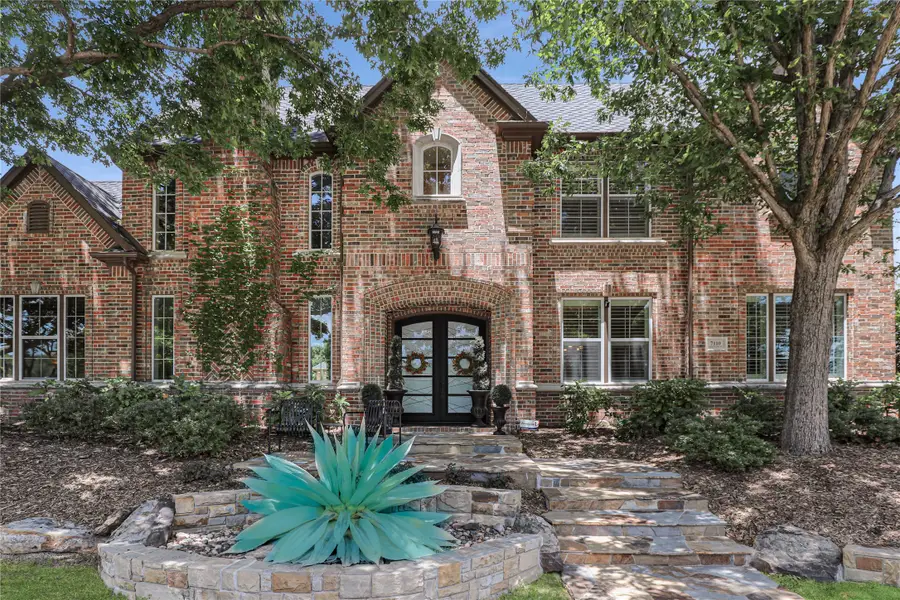
Listed by:katherine niesman972-562-3969
Office:ebby halliday, realtors
MLS#:20970287
Source:GDAR
Price summary
- Price:$1,175,000
- Price per sq. ft.:$280.9
- Monthly HOA dues:$83.58
About this home
An absolute gem, where luxury lives forever in desirable Wellington Point of Stonebridge Ranch. Situated on a premier lot with majestic trees & panoramic views of fountain ponds outside your front door! You'll love the extensively remodeled features of this 5 bedroom pool home both inside & out, showcasing the ultimate attention to detail. Interior transformation includes walnut floors on the first floor, a fully renovated kitchen & stunning bathrooms, custom cabinetry, 2 upgraded fireplaces, plantation shutters & bamboo shades, decorator lighting & fixtures, beautiful hardscapes around the perimeter & swimming pool. Impressive & dramatic, the chef's kitchen boasts contemporary custom rift-cut Red Oak cabinets, Italian marble & honed granite countertops, tile backsplash, Bosch & Sub-Zero stainless appliances including 2 dishwashers, a built-in refrigerator, beverage & wine chillers. The formal living & dining rooms have lovely pond views + an updated tile surround fireplace & iron spindles on the staircase. Walls of windows bring poolside ambiance to your comfortable living spaces. Secluded primary bedroom has a spa-inspired, renovated bathroom showcasing a stand-alone bathtub, Travertine floors, dual vanities, a doorless walk-in shower. This amazing residence has the primary & guest bedrooms down, 3 more up + a cozy bunk room & game-media room with extensive display cabinets ready for entertaining. Peaceful & tranquil describes the private swimming pool-spa area, surrounded by mature foliage, unique yard art, tongue & grove covered patio + a firepit & raised-bed gardens. More notable upgrades: radiant barrier added, updated HVACs, water heaters, replaced windows, resurfaced pool & replaced mechanicals, upgraded irrigation, roof, skylights & so much more! For those who want perfection in an outstanding location with luxurious renovations...this immaculate home is it! Don't miss the video tour + See Inclusions in Home Sale List---An Amazing List of Useful Items!
Contact an agent
Home facts
- Year built:1993
- Listing Id #:20970287
- Added:37 day(s) ago
- Updated:August 09, 2025 at 07:12 AM
Rooms and interior
- Bedrooms:5
- Total bathrooms:5
- Full bathrooms:4
- Half bathrooms:1
- Living area:4,183 sq. ft.
Heating and cooling
- Cooling:Ceiling Fans, Central Air
- Heating:Central, Fireplaces
Structure and exterior
- Roof:Composition
- Year built:1993
- Building area:4,183 sq. ft.
- Lot area:0.24 Acres
Schools
- High school:Mckinney Boyd
- Middle school:Dowell
- Elementary school:Bennett
Finances and disclosures
- Price:$1,175,000
- Price per sq. ft.:$280.9
- Tax amount:$15,238
New listings near 7110 Wellington Point Road
 $659,990Pending4 beds 3 baths3,032 sq. ft.
$659,990Pending4 beds 3 baths3,032 sq. ft.4809 Bishop Street, McKinney, TX 75071
MLS# 21035814Listed by: HOMESUSA.COM- Open Sat, 1am to 3pmNew
 $725,000Active4 beds 3 baths3,407 sq. ft.
$725,000Active4 beds 3 baths3,407 sq. ft.4504 Del Rey Avenue, McKinney, TX 75070
MLS# 21011662Listed by: JPAR - PLANO - New
 $499,900Active3 beds 2 baths2,245 sq. ft.
$499,900Active3 beds 2 baths2,245 sq. ft.404 Village Creek Drive, McKinney, TX 75071
MLS# 21015890Listed by: EBBY HALLIDAY, REALTORS - New
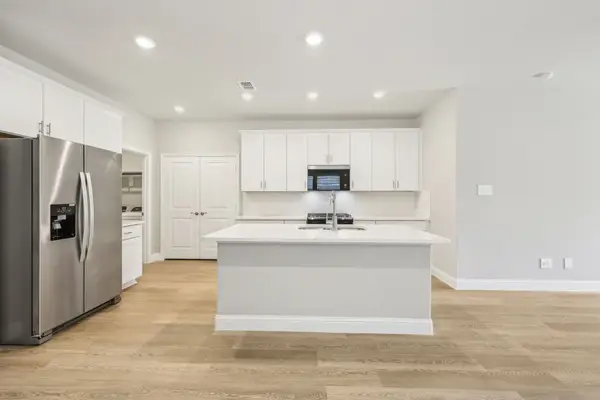 $370,704Active4 beds 3 baths2,055 sq. ft.
$370,704Active4 beds 3 baths2,055 sq. ft.513 Blanton Street, McKinney, TX 75069
MLS# 21035034Listed by: MERITAGE HOMES REALTY - New
 $331,126Active4 beds 2 baths1,605 sq. ft.
$331,126Active4 beds 2 baths1,605 sq. ft.511 Blanton Street, McKinney, TX 75069
MLS# 21035041Listed by: MERITAGE HOMES REALTY - New
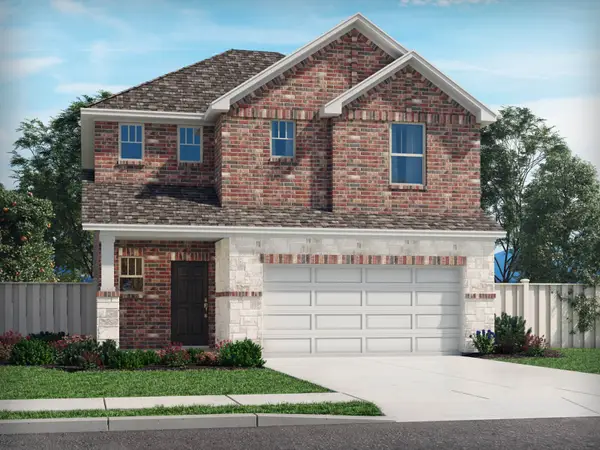 $387,672Active4 beds 3 baths2,337 sq. ft.
$387,672Active4 beds 3 baths2,337 sq. ft.509 Blanton Street, McKinney, TX 75069
MLS# 21035057Listed by: MERITAGE HOMES REALTY - New
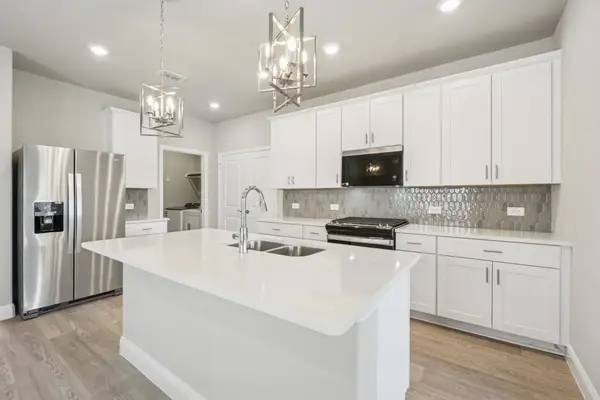 $361,609Active4 beds 3 baths2,055 sq. ft.
$361,609Active4 beds 3 baths2,055 sq. ft.507 Blanton Street, McKinney, TX 75069
MLS# 21035069Listed by: MERITAGE HOMES REALTY - New
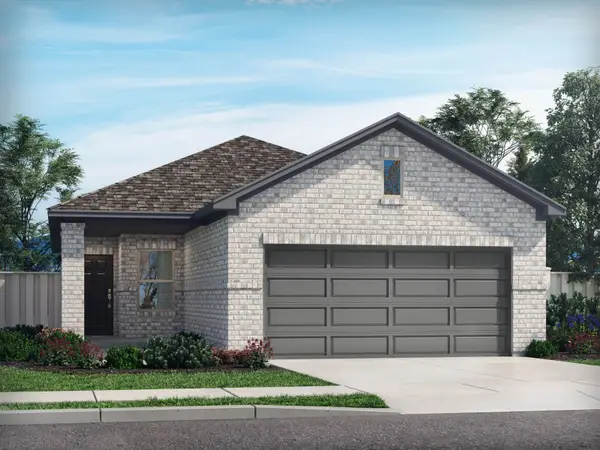 $320,468Active4 beds 2 baths1,605 sq. ft.
$320,468Active4 beds 2 baths1,605 sq. ft.505 Blanton Street, McKinney, TX 75069
MLS# 21035083Listed by: MERITAGE HOMES REALTY - New
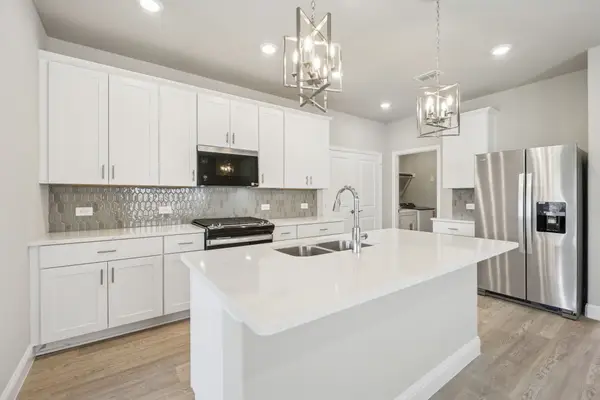 $361,609Active4 beds 3 baths2,055 sq. ft.
$361,609Active4 beds 3 baths2,055 sq. ft.525 Blanton Street, McKinney, TX 75069
MLS# 21034988Listed by: MERITAGE HOMES REALTY - New
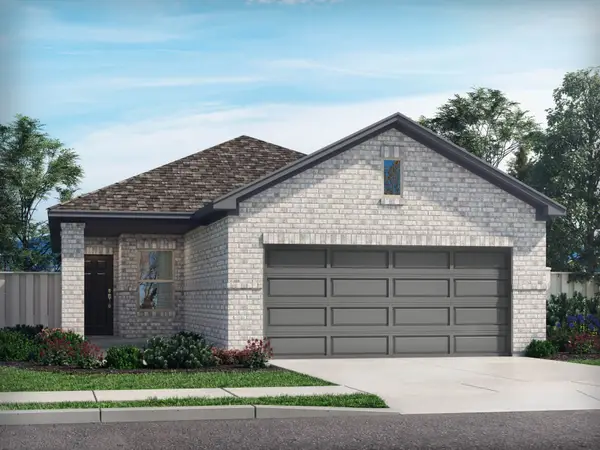 $319,289Active4 beds 2 baths1,605 sq. ft.
$319,289Active4 beds 2 baths1,605 sq. ft.523 Blanton Street, McKinney, TX 75069
MLS# 21034991Listed by: MERITAGE HOMES REALTY

