7250 Endeavor Lane, McKinney, TX 75070
Local realty services provided by:ERA Newlin & Company
Listed by: ashley yoder
Office: castlerock realty, llc.
MLS#:21021607
Source:GDAR
Price summary
- Price:$745,000
- Price per sq. ft.:$289.88
- Monthly HOA dues:$386.67
About this home
The Rainier floor plan offers a modern, spacious design that is sure to meet all of your needs. With four bedrooms and three bathrooms, this home offers plenty of space for a growing family, out-of-town guests, or even a home office. One of the standout features of the Rainier floor plan is its open-concept design. The kitchen, dining, and family room flow seamlessly together, creating an inviting space for entertaining and family time. The family room holds large windows that allow natural light to flood the room. The kitchen boasts a walk-in pantry, industry-leading appliances, and designer light fixtures making it the perfect space for preparing meals or hosting a gathering. The Rainier floor plan also includes a mudroom providing a convenient space to store shoes, coats, and other outdoor gear, keeping your home clutter-free and organized. Also on the first floor is an outdoor living space, along with a private bedroom & bathroom. The second floor offers even more space for your family to enjoy. The gameroom is perfect for indoor fun, with plenty of room for games, movies, or just hanging out. Conveniently, the utility room resides upstairs, along with the three remaining bedrooms and two bathrooms. The Rainier floor plan also includes several optional features that can be added to make your home even more customized to your needs. The second and third bathrooms can be upgraded to feature super showers, which offer a spa-like experience with luxurious showerheads and additional space. If you're looking for the perfect family home, look no further than the Rainier home.
Contact an agent
Home facts
- Year built:2025
- Listing ID #:21021607
- Added:193 day(s) ago
- Updated:February 16, 2026 at 08:17 AM
Rooms and interior
- Bedrooms:4
- Total bathrooms:3
- Full bathrooms:3
- Living area:2,570 sq. ft.
Heating and cooling
- Cooling:Ceiling Fans, Central Air
- Heating:Central
Structure and exterior
- Year built:2025
- Building area:2,570 sq. ft.
- Lot area:0.09 Acres
Schools
- High school:Allen
- Middle school:Ereckson
- Elementary school:Kerr
Finances and disclosures
- Price:$745,000
- Price per sq. ft.:$289.88
New listings near 7250 Endeavor Lane
- New
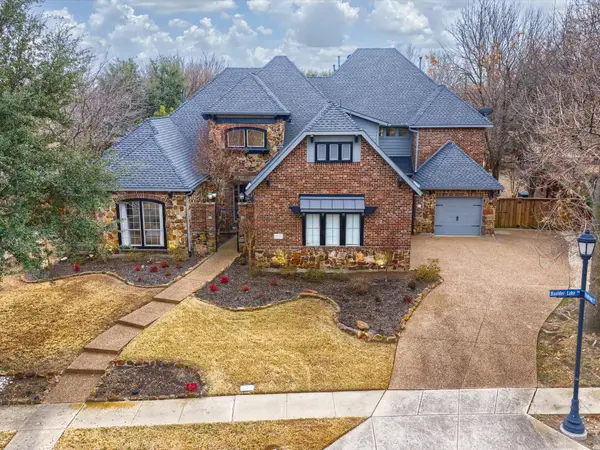 $899,000Active5 beds 5 baths4,105 sq. ft.
$899,000Active5 beds 5 baths4,105 sq. ft.6913 Boulder Lake Road, McKinney, TX 75072
MLS# 21180831Listed by: COLDWELL BANKER APEX, REALTORS - New
 $686,671Active4 beds 4 baths3,070 sq. ft.
$686,671Active4 beds 4 baths3,070 sq. ft.4720 Bishop Street, McKinney, TX 75071
MLS# 21180772Listed by: PINNACLE REALTY ADVISORS - New
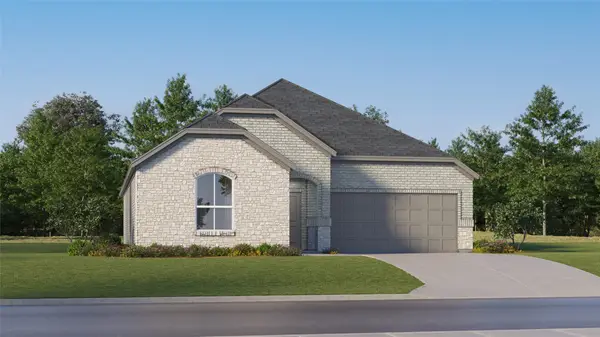 $423,999Active4 beds 2 baths1,902 sq. ft.
$423,999Active4 beds 2 baths1,902 sq. ft.7001 Camphor Avenue, McKinney, TX 75071
MLS# 21180787Listed by: TURNER MANGUM,LLC - New
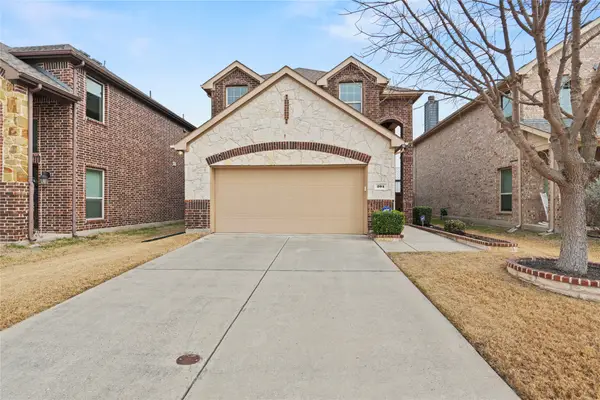 $399,000Active3 beds 3 baths1,817 sq. ft.
$399,000Active3 beds 3 baths1,817 sq. ft.204 Black Bear Drive, McKinney, TX 75071
MLS# 21178811Listed by: BRAY REAL ESTATE GROUP- DALLAS - New
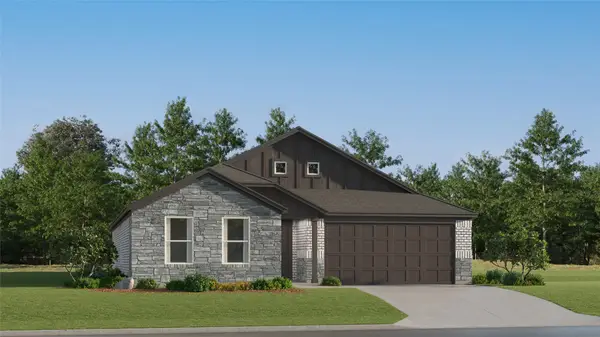 $262,549Active4 beds 2 baths1,867 sq. ft.
$262,549Active4 beds 2 baths1,867 sq. ft.905 Cole Street, Howe, TX 75459
MLS# 21180652Listed by: TURNER MANGUM,LLC - New
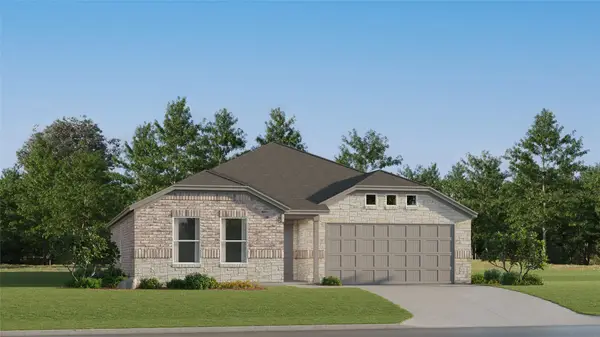 $232,999Active3 beds 2 baths1,461 sq. ft.
$232,999Active3 beds 2 baths1,461 sq. ft.904 Cole Street, Howe, TX 75459
MLS# 21180653Listed by: TURNER MANGUM,LLC - New
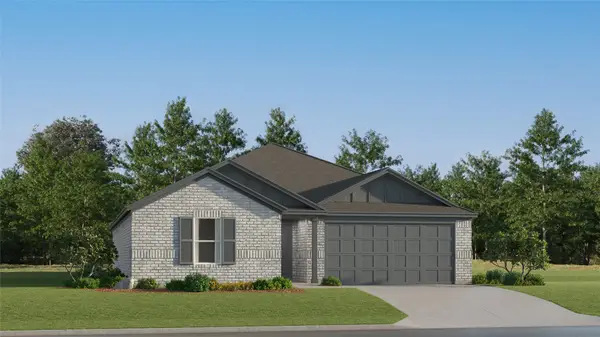 $263,999Active4 beds 2 baths1,787 sq. ft.
$263,999Active4 beds 2 baths1,787 sq. ft.909 Cole Street, Howe, TX 75459
MLS# 21180656Listed by: TURNER MANGUM,LLC - New
 $418,999Active4 beds 2 baths2,062 sq. ft.
$418,999Active4 beds 2 baths2,062 sq. ft.7108 Black Cherry Lane, McKinney, TX 75071
MLS# 21180703Listed by: TURNER MANGUM,LLC - New
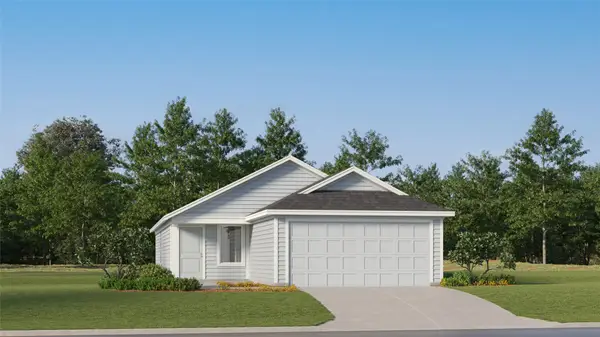 $313,999Active3 beds 2 baths1,402 sq. ft.
$313,999Active3 beds 2 baths1,402 sq. ft.7412 Woodpecker Drive, McKinney, TX 75071
MLS# 21180707Listed by: TURNER MANGUM,LLC - New
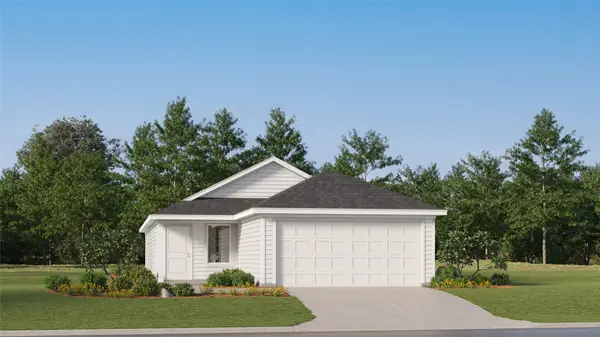 $315,999Active3 beds 2 baths1,411 sq. ft.
$315,999Active3 beds 2 baths1,411 sq. ft.7416 Woodpecker Drive, McKinney, TX 75071
MLS# 21180708Listed by: TURNER MANGUM,LLC

