7309 Hewitt Drive, McKinney, TX 75070
Local realty services provided by:ERA Myers & Myers Realty
Listed by: ryan weidner972-390-0000
Office: re/max four corners
MLS#:21112186
Source:GDAR
Price summary
- Price:$849,000
- Price per sq. ft.:$287.41
- Monthly HOA dues:$83.33
About this home
Modern Luxury Living in the Pinnacle at Craig Ranch. Discover elevated living in this stunning 3-story modern masterpiece located in the heart of Allen, Texas, within the prestigious Pinnacle at Craig Ranch community. This 4-bedroom, 3 full bath, and 2 half bath residence blends contemporary design with luxurious comfort and unparalleled convenience. Step inside to find an open and spacious first-floor living area featuring rich wood floors, expansive windows, and seamless flow into the gourmet kitchen, complete with a large center island, abundant custom cabinetry, and a state-of-the-art gas cooktop designed for the modern chef. The first-floor guest suite provides a private retreat ideal for visitors or an in-law suite. The second floor hosts the primary bedroom suite, a serene sanctuary with a private balcony overlooking the lush greenbelt and park views. The spa-inspired ensuite bathroom offers luxurious finishes and thoughtful design. Two additional full-sized bedrooms complete this level with both style and comfort. Ascend to the third floor, where entertainment takes center stage. Enjoy a spacious game room perfect for gatherings, along with a dedicated media room ideal for movie nights. Step out onto the third-floor balcony for another vantage point of the beautiful scenic surroundings. Located just minutes from the world-renowned Craig Ranch Golf Course, top-rated Allen ISD schools, and an abundance of shopping, dining, and entertainment, this home captures the perfect balance of luxury, lifestyle, and location.
Contact an agent
Home facts
- Year built:2024
- Listing ID #:21112186
- Added:42 day(s) ago
- Updated:January 02, 2026 at 08:26 AM
Rooms and interior
- Bedrooms:4
- Total bathrooms:5
- Full bathrooms:3
- Half bathrooms:2
- Living area:2,954 sq. ft.
Heating and cooling
- Cooling:Ceiling Fans, Central Air, Electric
- Heating:Central, Natural Gas
Structure and exterior
- Roof:Composition
- Year built:2024
- Building area:2,954 sq. ft.
- Lot area:0.07 Acres
Schools
- High school:Allen
- Middle school:Ereckson
- Elementary school:Kerr
Finances and disclosures
- Price:$849,000
- Price per sq. ft.:$287.41
- Tax amount:$17,779
New listings near 7309 Hewitt Drive
- New
 $1,700,000Active5 beds 6 baths5,418 sq. ft.
$1,700,000Active5 beds 6 baths5,418 sq. ft.6824 Thorntree Drive, McKinney, TX 75072
MLS# 21128724Listed by: EXP REALTY - Open Sat, 1 to 3pmNew
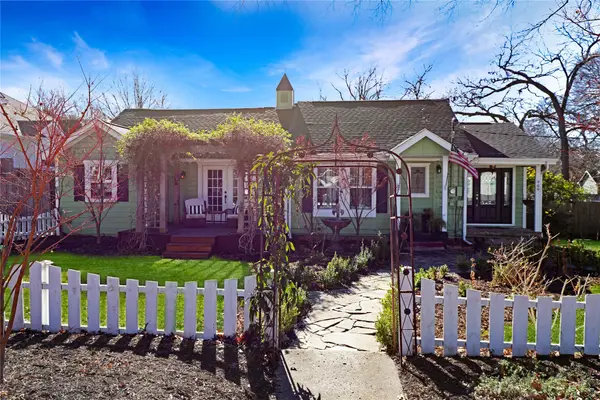 $725,000Active3 beds 3 baths2,044 sq. ft.
$725,000Active3 beds 3 baths2,044 sq. ft.909 W Hunt Street, McKinney, TX 75069
MLS# 21132243Listed by: FATHOM REALTY - New
 $375,000Active3 beds 2 baths1,726 sq. ft.
$375,000Active3 beds 2 baths1,726 sq. ft.620 Cypress Hill Drive, McKinney, TX 75071
MLS# 21142058Listed by: EXP REALTY LLC - Open Sat, 1 to 3pmNew
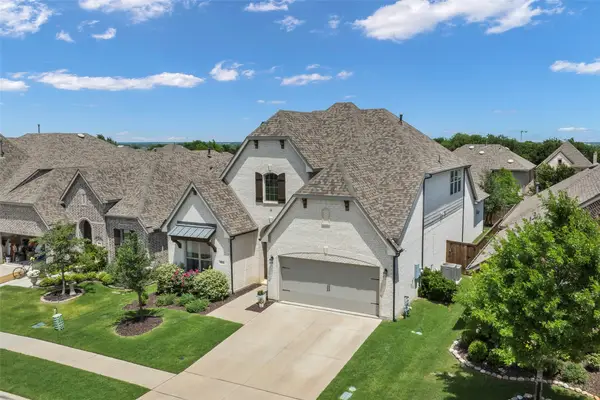 $599,900Active4 beds 4 baths3,328 sq. ft.
$599,900Active4 beds 4 baths3,328 sq. ft.3812 Ironbark Way, McKinney, TX 75071
MLS# 21135144Listed by: EBBY HALLIDAY, REALTORS - New
 $375,000Active3 beds 2 baths2,074 sq. ft.
$375,000Active3 beds 2 baths2,074 sq. ft.806 Glenwood Court, McKinney, TX 75071
MLS# 21141772Listed by: REAL - New
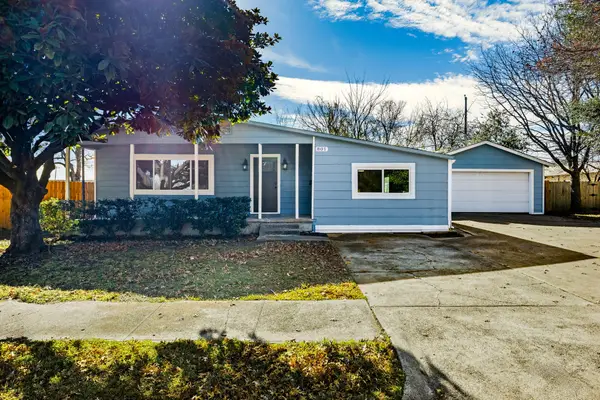 $350,000Active4 beds 2 baths1,720 sq. ft.
$350,000Active4 beds 2 baths1,720 sq. ft.801 Woodleigh Drive, McKinney, TX 75069
MLS# 21141992Listed by: COLDWELL BANKER APEX, REALTORS - New
 $395,000Active2 beds 2 baths1,128 sq. ft.
$395,000Active2 beds 2 baths1,128 sq. ft.2730 Fm 546, McKinney, TX 75069
MLS# 21141739Listed by: COLDWELL BANKER REALTY FRISCO - New
 $777,494Active5 beds 5 baths3,589 sq. ft.
$777,494Active5 beds 5 baths3,589 sq. ft.4725 Baytown Lane, McKinney, TX 75071
MLS# 21141584Listed by: COLLEEN FROST REAL ESTATE SERV - Open Sat, 10am to 12pmNew
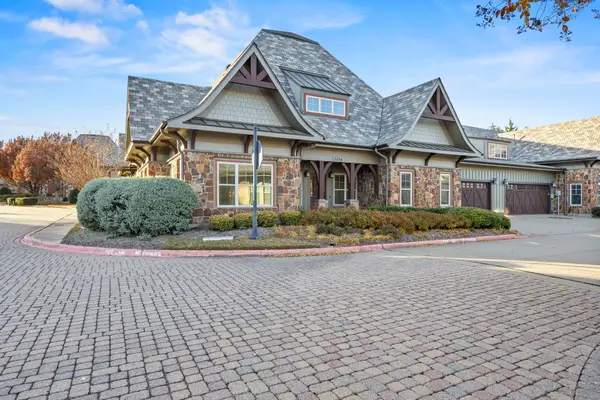 $500,000Active4 beds 4 baths3,270 sq. ft.
$500,000Active4 beds 4 baths3,270 sq. ft.5204 Sutton Circle, McKinney, TX 75070
MLS# 21134855Listed by: KELLER WILLIAMS REALTY DPR - New
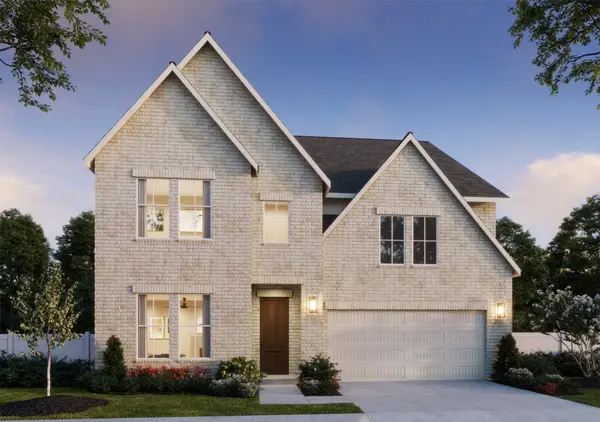 $874,551Active5 beds 6 baths3,583 sq. ft.
$874,551Active5 beds 6 baths3,583 sq. ft.6801 Kingwood Drive, McKinney, TX 75070
MLS# 21141011Listed by: COLLEEN FROST REAL ESTATE SERV
