7321 Van Tuyl Parkway, McKinney, TX 75070
Local realty services provided by:ERA Empower
Listed by: ashley yoder
Office: castlerock realty, llc.
MLS#:21021639
Source:GDAR
Price summary
- Price:$710,500
- Price per sq. ft.:$276.46
- Monthly HOA dues:$136
About this home
The Rainier floor plan offers a modern, spacious design that is sure to meet all of your needs. With four bedrooms, three bathrooms, and a 2.5 car garage, this home offers plenty of space for a growing family, out-of-town guests, or even a home office. One of the standout features of the Rainier floor plan is its open-concept design. The kitchen, dining, and family room flow seamlessly together, creating an inviting space for entertaining and family time. The family room holds large windows that allow natural light to flood the room. The kitchen boasts a walk-in pantry, industry-leading appliances, and designer light fixtures making it the perfect space for preparing meals or hosting a gathering. The Rainier floor plan also includes a mudroom providing a convenient space to store shoes, coats, and other outdoor gear, keeping your home clutter-free and organized. Also on the first floor is an outdoor living space, along with a private bedroom & bathroom. The second floor offers even more space for your family to enjoy. The game room is perfect for indoor fun, with plenty of room for games, movies, or just hanging out. Conveniently, the utility room resides upstairs, along with the three remaining bedrooms and two bathrooms. The Rainier floor plan also includes several optional features that can be added to make your home even more customized to your needs. The second and third bathrooms can be upgraded to feature super showers, which offer a spa-like experience with luxurious showerheads and additional space. If you're looking for the perfect family home, look no further than the Rainier home.
Contact an agent
Home facts
- Year built:2025
- Listing ID #:21021639
- Added:148 day(s) ago
- Updated:January 02, 2026 at 12:35 PM
Rooms and interior
- Bedrooms:4
- Total bathrooms:3
- Full bathrooms:3
- Living area:2,570 sq. ft.
Heating and cooling
- Cooling:Ceiling Fans, Central Air
- Heating:Central
Structure and exterior
- Roof:Composition
- Year built:2025
- Building area:2,570 sq. ft.
- Lot area:0.08 Acres
Schools
- High school:Allen
- Middle school:Ereckson
- Elementary school:Kerr
Finances and disclosures
- Price:$710,500
- Price per sq. ft.:$276.46
New listings near 7321 Van Tuyl Parkway
- New
 $1,700,000Active5 beds 6 baths5,418 sq. ft.
$1,700,000Active5 beds 6 baths5,418 sq. ft.6824 Thorntree Drive, McKinney, TX 75072
MLS# 21128724Listed by: EXP REALTY - Open Sat, 1 to 3pmNew
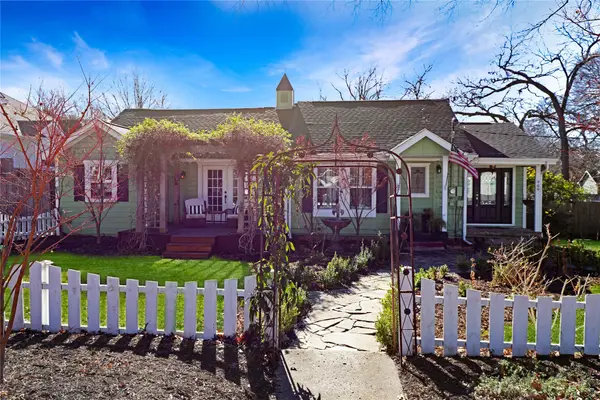 $725,000Active3 beds 3 baths2,044 sq. ft.
$725,000Active3 beds 3 baths2,044 sq. ft.909 W Hunt Street, McKinney, TX 75069
MLS# 21132243Listed by: FATHOM REALTY - New
 $375,000Active3 beds 2 baths1,726 sq. ft.
$375,000Active3 beds 2 baths1,726 sq. ft.620 Cypress Hill Drive, McKinney, TX 75071
MLS# 21142058Listed by: EXP REALTY LLC - Open Sat, 1 to 3pmNew
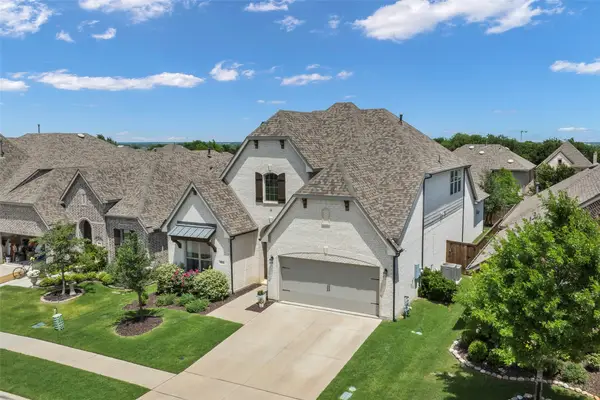 $599,900Active4 beds 4 baths3,328 sq. ft.
$599,900Active4 beds 4 baths3,328 sq. ft.3812 Ironbark Way, McKinney, TX 75071
MLS# 21135144Listed by: EBBY HALLIDAY, REALTORS - New
 $375,000Active3 beds 2 baths2,074 sq. ft.
$375,000Active3 beds 2 baths2,074 sq. ft.806 Glenwood Court, McKinney, TX 75071
MLS# 21141772Listed by: REAL - New
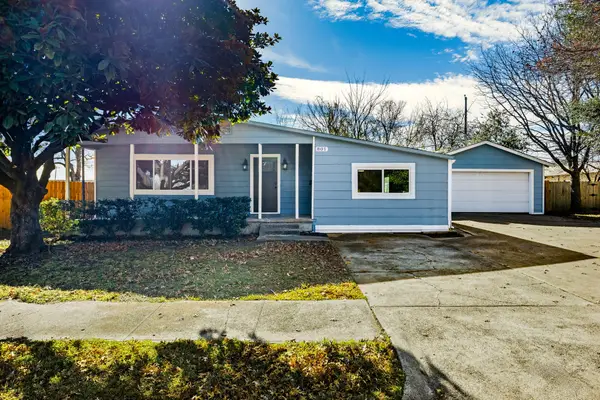 $350,000Active4 beds 2 baths1,720 sq. ft.
$350,000Active4 beds 2 baths1,720 sq. ft.801 Woodleigh Drive, McKinney, TX 75069
MLS# 21141992Listed by: COLDWELL BANKER APEX, REALTORS - New
 $395,000Active2 beds 2 baths1,128 sq. ft.
$395,000Active2 beds 2 baths1,128 sq. ft.2730 Fm 546, McKinney, TX 75069
MLS# 21141739Listed by: COLDWELL BANKER REALTY FRISCO - New
 $777,494Active5 beds 5 baths3,589 sq. ft.
$777,494Active5 beds 5 baths3,589 sq. ft.4725 Baytown Lane, McKinney, TX 75071
MLS# 21141584Listed by: COLLEEN FROST REAL ESTATE SERV - Open Sat, 10am to 12pmNew
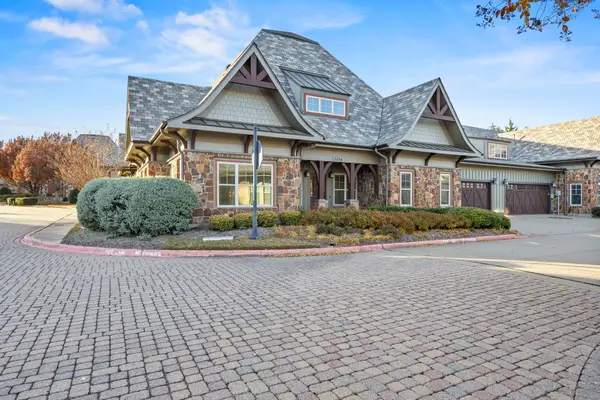 $500,000Active4 beds 4 baths3,270 sq. ft.
$500,000Active4 beds 4 baths3,270 sq. ft.5204 Sutton Circle, McKinney, TX 75070
MLS# 21134855Listed by: KELLER WILLIAMS REALTY DPR - New
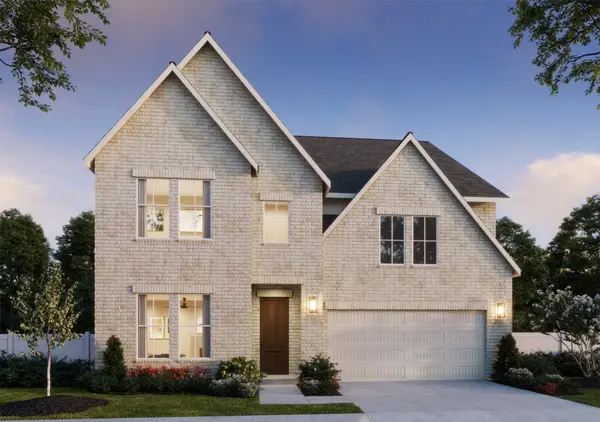 $874,551Active5 beds 6 baths3,583 sq. ft.
$874,551Active5 beds 6 baths3,583 sq. ft.6801 Kingwood Drive, McKinney, TX 75070
MLS# 21141011Listed by: COLLEEN FROST REAL ESTATE SERV
