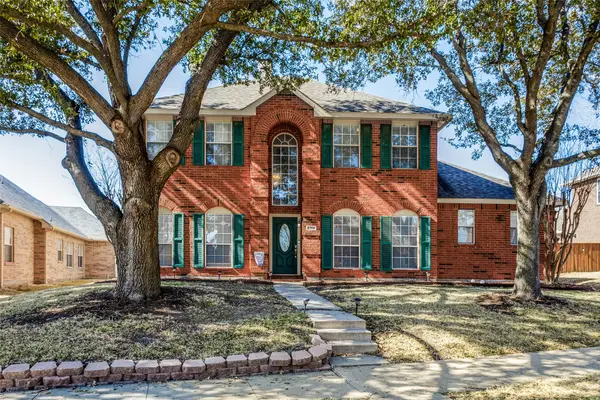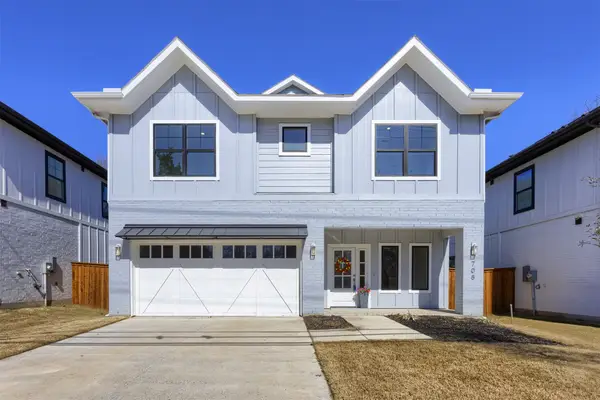7341 Chadwick Drive, McKinney, TX 75072
Local realty services provided by:ERA Steve Cook & Co, Realtors
Listed by: aysia pate240-441-7191
Office: keller williams realty dpr
MLS#:21154929
Source:GDAR
Price summary
- Price:$585,000
- Price per sq. ft.:$203.05
- Monthly HOA dues:$79.42
About this home
The charm of a Darling home in coveted Stonebridge Ranch? One need not say more, yet this home has so much more to tell about! The storage & custom cabinetry, well, you will just have to come experience it for yourself. Gorgeous wood floors, fresh paint & new carpet makes this home seem brand new. The open floor plan of kitchen w lg island, b- fast area, pantry, living space w fireplace & built-ins, along w the owner’s suite & an office tucked away in the front makes for the perfect 1st floor. A lg entry area, formal dining, pwd bath & laundry w sink completes the 1st floor. Upstairs is a large 2nd living space PLUS media room w bar. 2 of the upstairs bedrooms attach to a Jack & Jill bath. A walk-in storage area was designed w the option of a 5th bedroom. Unwind from or prepare for the day under the porch of your private landscaped backyard or the covered front porch. Be sure to note the proximity of this home to the park, Stonebridge Plaza & Aquatic Center, schools & other benefits.
Contact an agent
Home facts
- Year built:2003
- Listing ID #:21154929
- Added:268 day(s) ago
- Updated:February 15, 2026 at 12:50 PM
Rooms and interior
- Bedrooms:4
- Total bathrooms:4
- Full bathrooms:3
- Half bathrooms:1
- Living area:2,881 sq. ft.
Heating and cooling
- Cooling:Ceiling Fans, Central Air, Electric, Multi Units
- Heating:Central, Fireplaces, Natural Gas
Structure and exterior
- Roof:Composition
- Year built:2003
- Building area:2,881 sq. ft.
- Lot area:0.15 Acres
Schools
- High school:Mckinney Boyd
- Middle school:Evans
- Elementary school:Bennett
Finances and disclosures
- Price:$585,000
- Price per sq. ft.:$203.05
- Tax amount:$9,540
New listings near 7341 Chadwick Drive
- New
 $525,000Active4 beds 3 baths2,858 sq. ft.
$525,000Active4 beds 3 baths2,858 sq. ft.2306 Sherbrooke Lane, McKinney, TX 75070
MLS# 21180000Listed by: ELITE LIVING REALTY - New
 $200,000Active0.14 Acres
$200,000Active0.14 Acres1309 E Anthony Street, McKinney, TX 75069
MLS# 21175265Listed by: COMPASS RE TEXAS, LLC - New
 $558,000Active4 beds 4 baths2,785 sq. ft.
$558,000Active4 beds 4 baths2,785 sq. ft.710 W White Avenue, McKinney, TX 75069
MLS# 21173281Listed by: COLDWELL BANKER APEX, REALTORS - New
 $558,000Active4 beds 4 baths2,785 sq. ft.
$558,000Active4 beds 4 baths2,785 sq. ft.708 W White Avenue, McKinney, TX 75069
MLS# 21175926Listed by: COLDWELL BANKER APEX, REALTORS - New
 $535,000Active4 beds 3 baths3,010 sq. ft.
$535,000Active4 beds 3 baths3,010 sq. ft.9316 Sterling Gate Drive, McKinney, TX 75072
MLS# 21179982Listed by: SOUTHERN HILLS REALTY - New
 $327,655Active4 beds 3 baths1,981 sq. ft.
$327,655Active4 beds 3 baths1,981 sq. ft.517 Dorothy Drive, Princeton, TX 75071
MLS# 21174463Listed by: MERITAGE HOMES REALTY - New
 $287,680Active3 beds 2 baths1,475 sq. ft.
$287,680Active3 beds 2 baths1,475 sq. ft.521 Dorothy Drive, Princeton, TX 75071
MLS# 21174464Listed by: MERITAGE HOMES REALTY - New
 $411,804Active5 beds 3 baths3,060 sq. ft.
$411,804Active5 beds 3 baths3,060 sq. ft.3403 Copperwood Drive, Princeton, TX 75071
MLS# 21174467Listed by: MERITAGE HOMES REALTY - New
 $343,418Active4 beds 3 baths2,260 sq. ft.
$343,418Active4 beds 3 baths2,260 sq. ft.3405 Copperwood Drive, Princeton, TX 75071
MLS# 21174469Listed by: MERITAGE HOMES REALTY - New
 $315,362Active3 beds 2 baths1,831 sq. ft.
$315,362Active3 beds 2 baths1,831 sq. ft.3407 Copperwood Drive, Princeton, TX 75071
MLS# 21174470Listed by: MERITAGE HOMES REALTY

