7400 E Fork Lane, McKinney, TX 75071
Local realty services provided by:ERA Courtyard Real Estate
Listed by:brad benat855-450-0442
Office:real
MLS#:20997962
Source:GDAR
Price summary
- Price:$584,990
- Price per sq. ft.:$198.23
- Monthly HOA dues:$125
About this home
Precision meets passion at this large ONE STORY McKinney home! This Ashton Woods built home offers a thoughtful design with a chef inspired kitchen, gas cooktop, OVERSIZED island with ample prep space and open-concept floor plan. Unwind on your private tree lined patio with an electric screen to keep the critters at bay or tinker in the spacious 3 car garage. The slightly elevated tree lined lot allows for private peaceful views that you can enjoy at all times of the day! Fun doesn't stop at your doorstep as the community offers resort-style amenities, including two gated pools, a splash pad, a members-only gated playground, and several additional play areas. Stay active with a full gym, disc golf course, dog park, and miles of scenic walking trails. For those who love the outdoors, enjoy two stocked fishing ponds. HOA also offers private cooking classes, bingo nights, and a variety of community clubs. It's not just a home - it's a LIFESTYLE!
Contact an agent
Home facts
- Year built:2015
- Listing ID #:20997962
- Added:92 day(s) ago
- Updated:October 09, 2025 at 07:16 AM
Rooms and interior
- Bedrooms:4
- Total bathrooms:4
- Full bathrooms:3
- Half bathrooms:1
- Living area:2,951 sq. ft.
Heating and cooling
- Cooling:Central Air, Electric
- Heating:Central, Natural Gas
Structure and exterior
- Roof:Composition
- Year built:2015
- Building area:2,951 sq. ft.
- Lot area:0.22 Acres
Schools
- High school:McKinney North
- Middle school:Johnson
- Elementary school:Ruth and Harold Frazier
Finances and disclosures
- Price:$584,990
- Price per sq. ft.:$198.23
- Tax amount:$7,238
New listings near 7400 E Fork Lane
- Open Sat, 12 to 4pmNew
 $799,900Active4 beds 3 baths3,049 sq. ft.
$799,900Active4 beds 3 baths3,049 sq. ft.5200 Trail House Way, McKinney, TX 75071
MLS# 21085212Listed by: PHILLIPS REALTY GROUP & ASSOC - Open Sat, 1 to 3pmNew
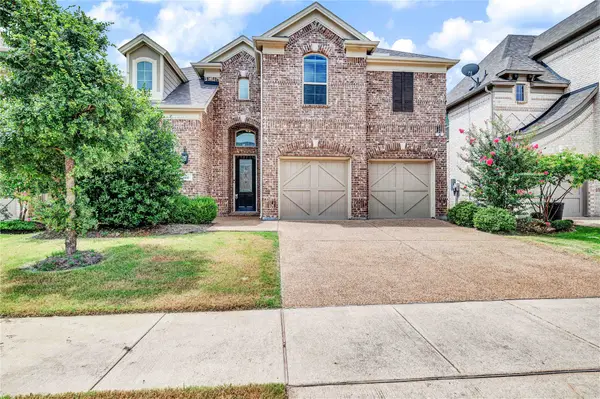 $775,000Active5 beds 5 baths3,573 sq. ft.
$775,000Active5 beds 5 baths3,573 sq. ft.4845 Brantley Drive, McKinney, TX 75070
MLS# 21080464Listed by: KELLER WILLIAMS REALTY DPR - New
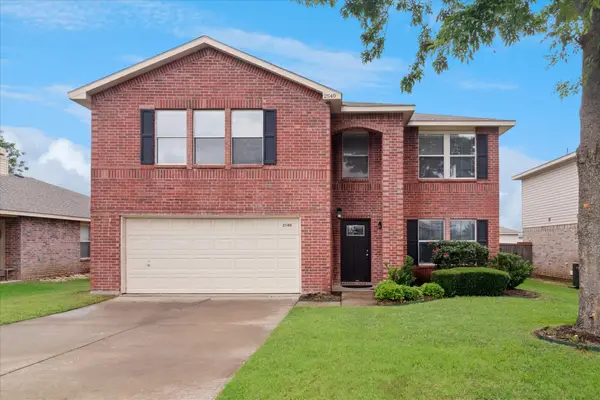 $535,000Active5 beds 3 baths3,443 sq. ft.
$535,000Active5 beds 3 baths3,443 sq. ft.2540 Brinlee Branch Lane, McKinney, TX 75071
MLS# 21085651Listed by: KELLER WILLIAMS FRISCO STARS - Open Sat, 1 to 3pmNew
 $445,000Active3 beds 2 baths1,895 sq. ft.
$445,000Active3 beds 2 baths1,895 sq. ft.10012 Levelland Place, McKinney, TX 75071
MLS# 21086722Listed by: KELLER WILLIAMS LEGACY - Open Sat, 1 to 3pmNew
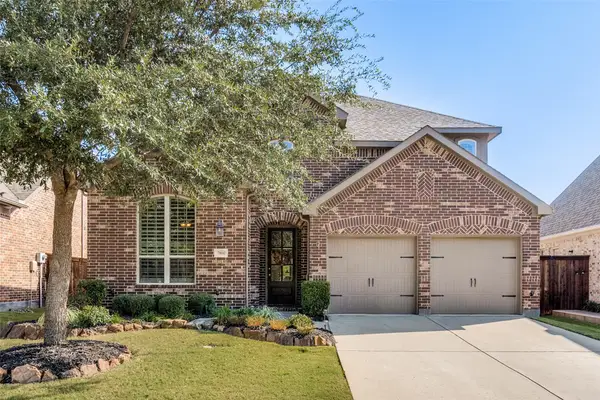 $589,000Active3 beds 3 baths2,731 sq. ft.
$589,000Active3 beds 3 baths2,731 sq. ft.7804 Coolwater Cove, McKinney, TX 75071
MLS# 21084789Listed by: COMPASS RE TEXAS, LLC - Open Sat, 1 to 3pmNew
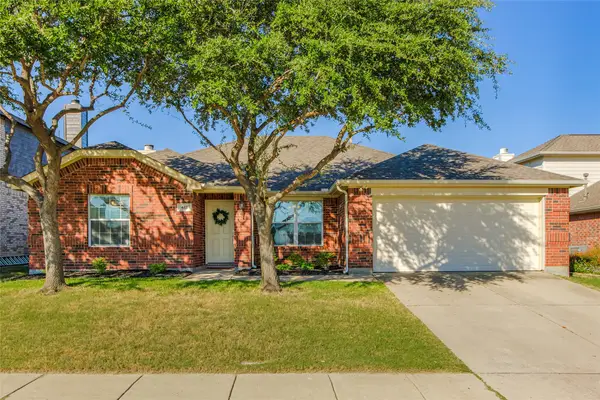 $415,000Active3 beds 2 baths1,843 sq. ft.
$415,000Active3 beds 2 baths1,843 sq. ft.413 Langtry Way, McKinney, TX 75071
MLS# 21086334Listed by: KELLER WILLIAMS REALTY-FM - Open Fri, 6 to 8pmNew
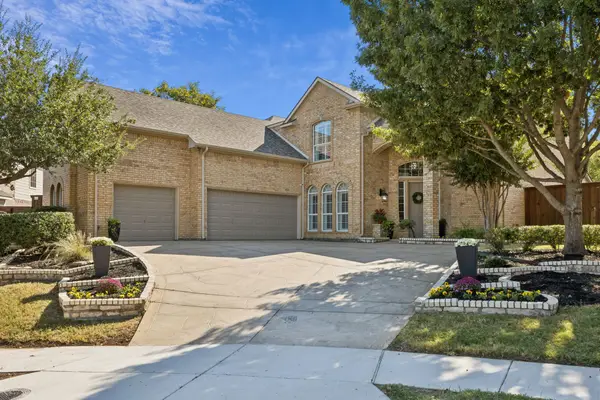 $800,000Active5 beds 4 baths3,822 sq. ft.
$800,000Active5 beds 4 baths3,822 sq. ft.3313 Ashford Lane, McKinney, TX 75072
MLS# 21072039Listed by: COLDWELL BANKER APEX, REALTORS - Open Sat, 1 to 3pmNew
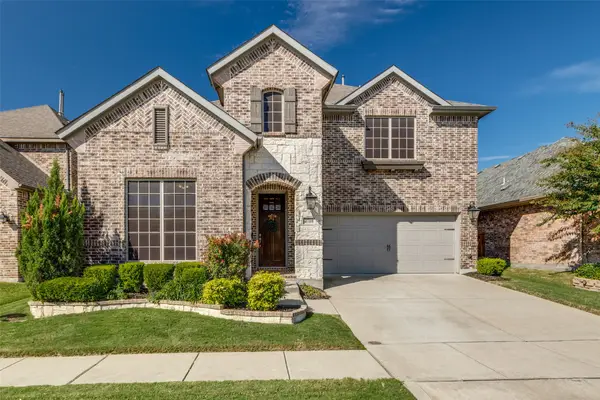 $695,000Active3 beds 3 baths3,086 sq. ft.
$695,000Active3 beds 3 baths3,086 sq. ft.4708 El Paso Street, McKinney, TX 75070
MLS# 21045060Listed by: SARAH BOYD & CO - New
 $625,000Active3 beds 3 baths2,646 sq. ft.
$625,000Active3 beds 3 baths2,646 sq. ft.3200 Matisse Lane, McKinney, TX 75070
MLS# 21087112Listed by: SAGE STREET REALTY - Open Sun, 2 to 4pmNew
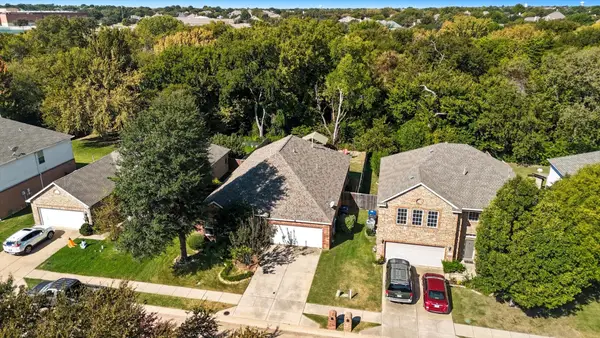 $440,000Active3 beds 2 baths2,136 sq. ft.
$440,000Active3 beds 2 baths2,136 sq. ft.2604 Cypress Point Drive, McKinney, TX 75072
MLS# 21085062Listed by: LISA LEE REAL ESTATE
