7501 Darrow Drive, McKinney, TX 75071
Local realty services provided by:ERA Newlin & Company
Listed by:tracy graham972-202-5900
Office:briggs freeman sotheby's int'l
MLS#:21040936
Source:GDAR
Price summary
- Price:$879,000
- Price per sq. ft.:$244.78
- Monthly HOA dues:$173.33
About this home
Step into the charm of 7501 Darrow Drive, where timeless Tucker Hill architecture meets modern comfort. This beautiful two-story home offers 5 spacious bedrooms, 5 bathrooms, and over 3,591 square feet of thoughtfully designed living space. The open-concept floor plan is filled with natural light, featuring a chef’s kitchen with stainless steel appliances, a large island, newly painted and abundant cabinetry that flows seamlessly into the inviting living and dining areas.
Upstairs, you’ll find 3 generously sized bedrooms and a versatile game room, while the private owner’s suite on the main floor is a true retreat with a recently remodeled spa-like bath and walk-in closet. Outside, a charming covered patio and lush backyard, ready for that future pool, create the perfect setting for evening gatherings or quiet mornings with coffee.
And we cannot forget to mention the stunning refreshed casita above the garage. Newly installed LVP and a fresh coat of paint have livened up this amazing suite. Equipped with a kitchenette, full bath and living area, this suite is perfect for multigenerational living.
Life in Tucker Hill is unmatched—tree-lined streets, community parks, and neighborly front-porch living create an atmosphere unlike anywhere else in McKinney. With a resort-style pool and year-round neighborhood events, this is more than a home—it’s a lifestyle.
Welcome home to a place where elegance, comfort, and community come together beautifully.
Contact an agent
Home facts
- Year built:2013
- Listing ID #:21040936
- Added:2 day(s) ago
- Updated:August 31, 2025 at 06:06 PM
Rooms and interior
- Bedrooms:5
- Total bathrooms:5
- Full bathrooms:5
- Living area:3,591 sq. ft.
Heating and cooling
- Cooling:Central Air
- Heating:Central
Structure and exterior
- Roof:Composition
- Year built:2013
- Building area:3,591 sq. ft.
- Lot area:0.2 Acres
Schools
- High school:Walnut Grove
- Middle school:Jones
- Elementary school:Mike and Janie Reeves
Finances and disclosures
- Price:$879,000
- Price per sq. ft.:$244.78
- Tax amount:$14,340
New listings near 7501 Darrow Drive
- New
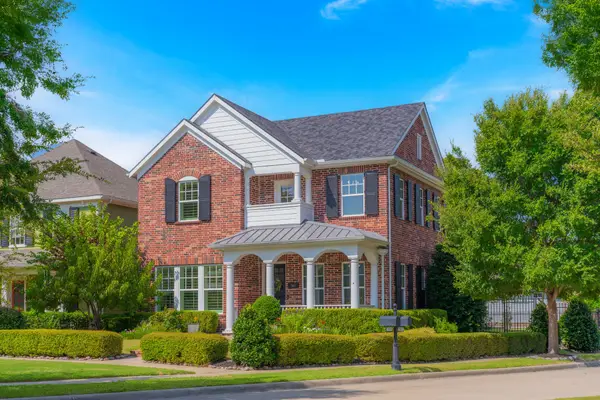 $675,000Active3 beds 3 baths2,352 sq. ft.
$675,000Active3 beds 3 baths2,352 sq. ft.7601 Townsend Boulevard, McKinney, TX 75071
MLS# 21046666Listed by: COLDWELL BANKER APEX, REALTORS - New
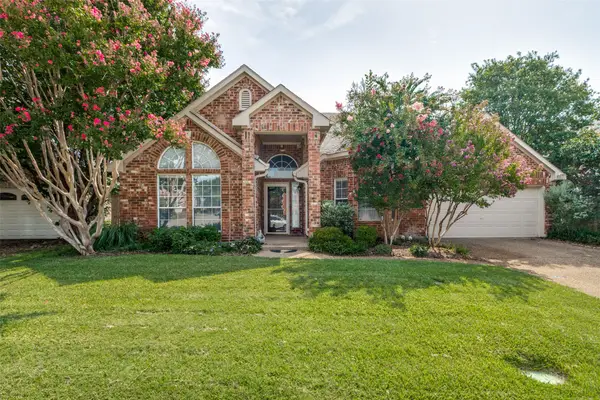 $375,000Active3 beds 2 baths1,597 sq. ft.
$375,000Active3 beds 2 baths1,597 sq. ft.303 Eagle Point, McKinney, TX 75072
MLS# 21033524Listed by: MORGAN REALTY TEAM - New
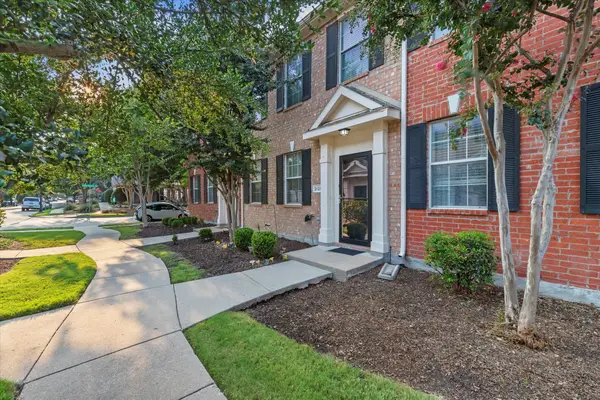 $347,000Active3 beds 3 baths1,497 sq. ft.
$347,000Active3 beds 3 baths1,497 sq. ft.3125 Stone Forest Circle, McKinney, TX 75070
MLS# 21043819Listed by: UNITED REAL ESTATE - New
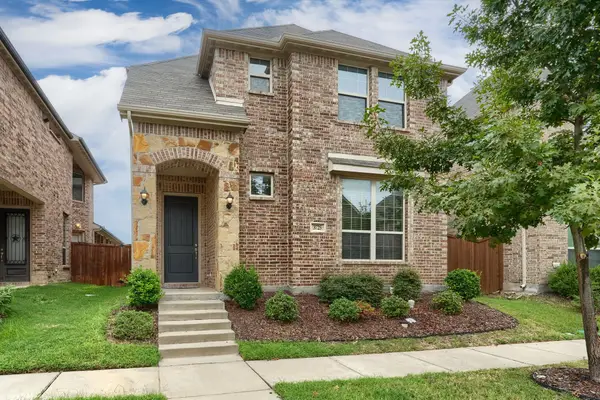 $565,000Active4 beds 4 baths2,799 sq. ft.
$565,000Active4 beds 4 baths2,799 sq. ft.3725 Cobblecreek Drive, McKinney, TX 75070
MLS# 21038626Listed by: UNITED REAL ESTATE - New
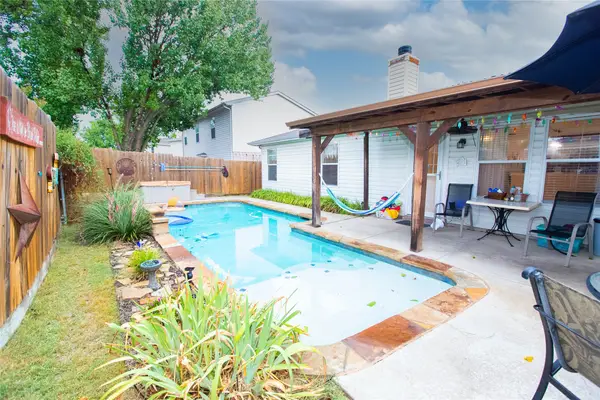 $420,000Active4 beds 2 baths2,098 sq. ft.
$420,000Active4 beds 2 baths2,098 sq. ft.3109 Westview Drive, McKinney, TX 75070
MLS# 21046198Listed by: FATHOM REALTY LLC - New
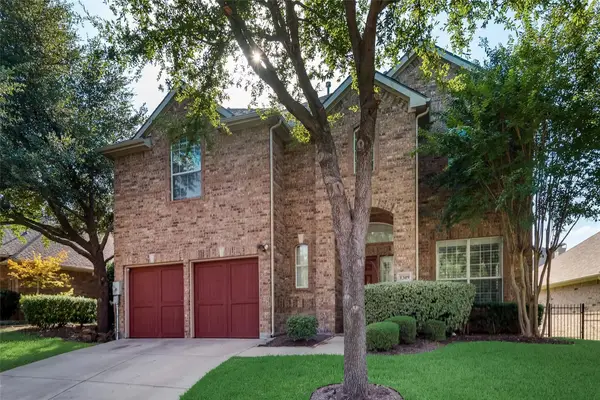 $3,100Active5 beds 4 baths2,882 sq. ft.
$3,100Active5 beds 4 baths2,882 sq. ft.1309 Patriotic Lane, McKinney, TX 75071
MLS# 21046737Listed by: STASEY REAL ESTATE - New
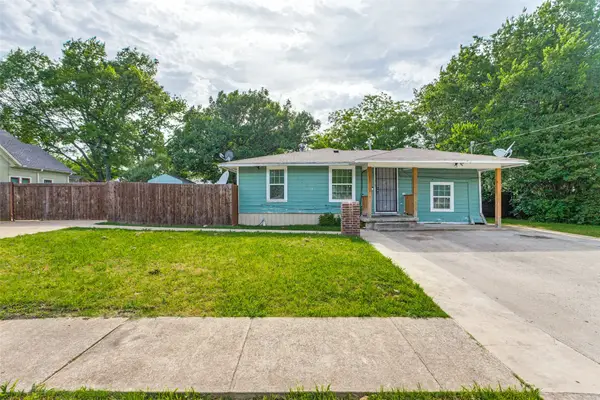 $374,000Active3 beds 2 baths986 sq. ft.
$374,000Active3 beds 2 baths986 sq. ft.1007 Coleman Street, McKinney, TX 75069
MLS# 21046700Listed by: COLDWELL BANKER APEX, REALTORS - New
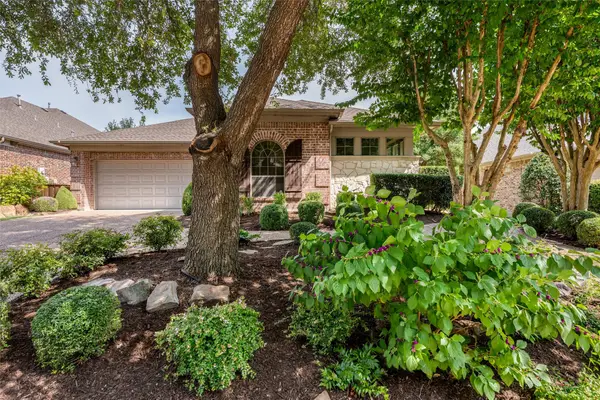 $715,000Active3 beds 3 baths2,576 sq. ft.
$715,000Active3 beds 3 baths2,576 sq. ft.1205 Stoneoak Drive, McKinney, TX 75072
MLS# 21046679Listed by: REAL - New
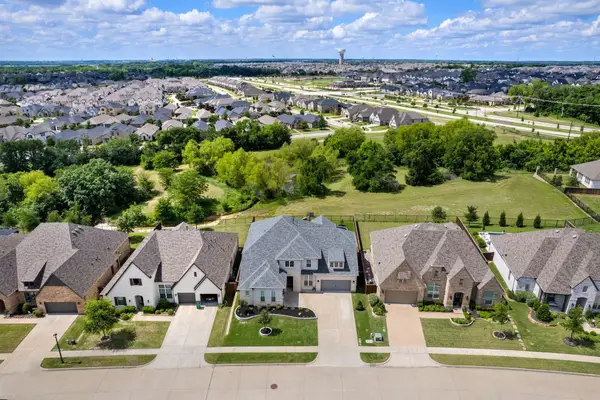 $990,000Active4 beds 5 baths4,318 sq. ft.
$990,000Active4 beds 5 baths4,318 sq. ft.8609 Autumn Lake Trail, McKinney, TX 75071
MLS# 21046586Listed by: COLDWELL BANKER APEX, REALTORS - New
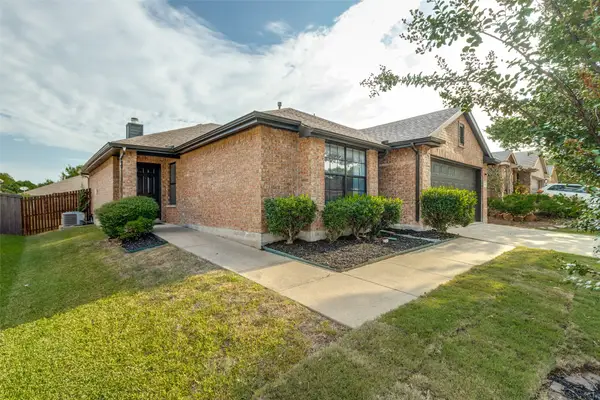 $345,000Active3 beds 2 baths1,439 sq. ft.
$345,000Active3 beds 2 baths1,439 sq. ft.9312 Warren Drive, McKinney, TX 75071
MLS# 21046461Listed by: KELLER WILLIAMS NO. COLLIN CTY
