7501 Hewitt Drive, McKinney, TX 75070
Local realty services provided by:ERA Newlin & Company
Listed by: wendy herran214-509-0808
Office: ebby halliday, realtors
MLS#:21070388
Source:GDAR
Price summary
- Price:$1,099,000
- Price per sq. ft.:$307.76
- Monthly HOA dues:$113.75
About this home
Stunning Luxury Home with Designer Upgrades, Expansive Lot & Outdoor Oasis. Welcome to this tastefully upgraded 4-bedroom, 4-bath home offering over 3,500 sq ft of sophisticated living space. Featuring private office, two spacious game rooms, and outdoor living at its best, this home was thoughtfully designed for both everyday comfort and elevated entertaining. Soaring ceilings and walls of windows flood the interior with natural light, accentuating the elegant wood flooring that extends through the main areas, staircase, primary suite, closets, and third floor sky lounge. Enjoy three separate outdoor living spaces, two of which seamlessly connect to the interior via 12’ sliding glass doors, creating an effortless indoor-outdoor flow. Perfect for hosting or relaxing, these spaces are extensions of the home’s elevated lifestyle. Set on a premium corner lot, the outdoor area is a professionally landscaped retreat, featuring synthetic grass, 11 mature trees, custom travertine patio, redwood decking, and concrete tile walkways. At the center is a 15’ Master Spas H2X Premium swim-trainer spa with cover and accessories offering the perfect blend of wellness and luxury. Inside, you’ll find custom walk-in showers with designer tile and glass doors in three bathrooms and high-end lighting fixtures throughout the home that bring a warm, modern touch to every space. Included with the home; a regulation-size shuffleboard table, outdoor furnishings on the 2nd and 3rd floor terraces, the kitchen refrigerator, and more, allowing you to move in and enjoy immediately. This home can also be purchased partially furnished as many of the pieces were carefully selected to complement its style and function. Ask the listing agent for details. This home delivers unmatched style, comfort, and value in a truly one-of-a-kind package. Thoughtfully designed with elevator-ready space for future convenience and added value. Prime location w easy access to major hwys, entertainment and Allen ISD.
Contact an agent
Home facts
- Year built:2023
- Listing ID #:21070388
- Added:95 day(s) ago
- Updated:January 02, 2026 at 12:46 PM
Rooms and interior
- Bedrooms:4
- Total bathrooms:4
- Full bathrooms:4
- Living area:3,571 sq. ft.
Heating and cooling
- Cooling:Ceiling Fans, Central Air, Zoned
- Heating:Central, Natural Gas, Zoned
Structure and exterior
- Roof:Composition
- Year built:2023
- Building area:3,571 sq. ft.
- Lot area:0.12 Acres
Schools
- High school:Allen
- Middle school:Ereckson
- Elementary school:Kerr
Finances and disclosures
- Price:$1,099,000
- Price per sq. ft.:$307.76
- Tax amount:$15,094
New listings near 7501 Hewitt Drive
- New
 $1,700,000Active5 beds 6 baths5,418 sq. ft.
$1,700,000Active5 beds 6 baths5,418 sq. ft.6824 Thorntree Drive, McKinney, TX 75072
MLS# 21128724Listed by: EXP REALTY - Open Sat, 1 to 3pmNew
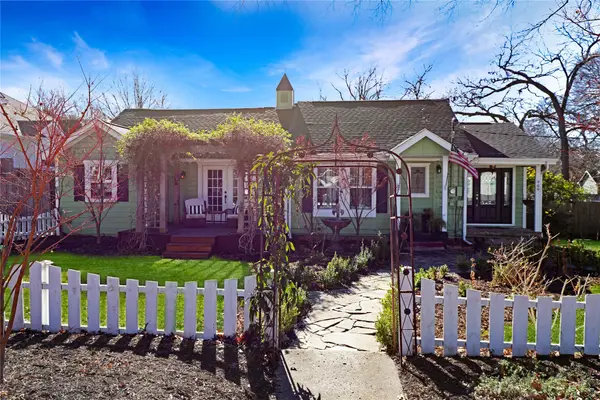 $725,000Active3 beds 3 baths2,044 sq. ft.
$725,000Active3 beds 3 baths2,044 sq. ft.909 W Hunt Street, McKinney, TX 75069
MLS# 21132243Listed by: FATHOM REALTY - New
 $375,000Active3 beds 2 baths1,726 sq. ft.
$375,000Active3 beds 2 baths1,726 sq. ft.620 Cypress Hill Drive, McKinney, TX 75071
MLS# 21142058Listed by: EXP REALTY LLC - Open Sat, 1 to 3pmNew
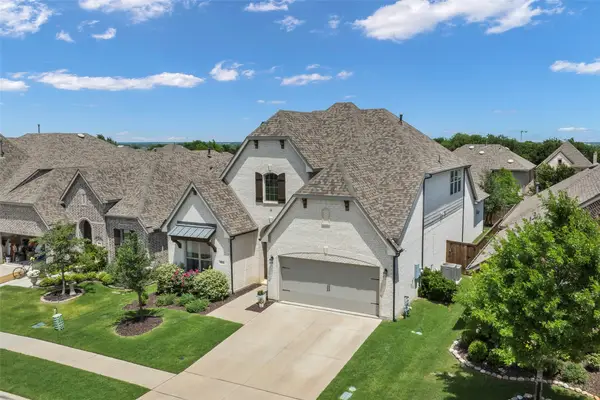 $599,900Active4 beds 4 baths3,328 sq. ft.
$599,900Active4 beds 4 baths3,328 sq. ft.3812 Ironbark Way, McKinney, TX 75071
MLS# 21135144Listed by: EBBY HALLIDAY, REALTORS - New
 $375,000Active3 beds 2 baths2,074 sq. ft.
$375,000Active3 beds 2 baths2,074 sq. ft.806 Glenwood Court, McKinney, TX 75071
MLS# 21141772Listed by: REAL - New
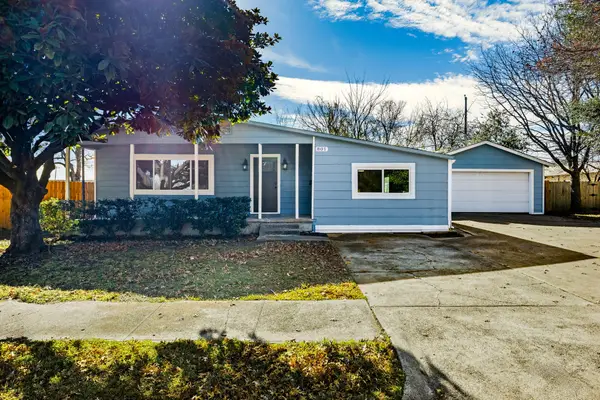 $350,000Active4 beds 2 baths1,720 sq. ft.
$350,000Active4 beds 2 baths1,720 sq. ft.801 Woodleigh Drive, McKinney, TX 75069
MLS# 21141992Listed by: COLDWELL BANKER APEX, REALTORS - New
 $395,000Active2 beds 2 baths1,128 sq. ft.
$395,000Active2 beds 2 baths1,128 sq. ft.2730 Fm 546, McKinney, TX 75069
MLS# 21141739Listed by: COLDWELL BANKER REALTY FRISCO - New
 $777,494Active5 beds 5 baths3,589 sq. ft.
$777,494Active5 beds 5 baths3,589 sq. ft.4725 Baytown Lane, McKinney, TX 75071
MLS# 21141584Listed by: COLLEEN FROST REAL ESTATE SERV - Open Sat, 10am to 12pmNew
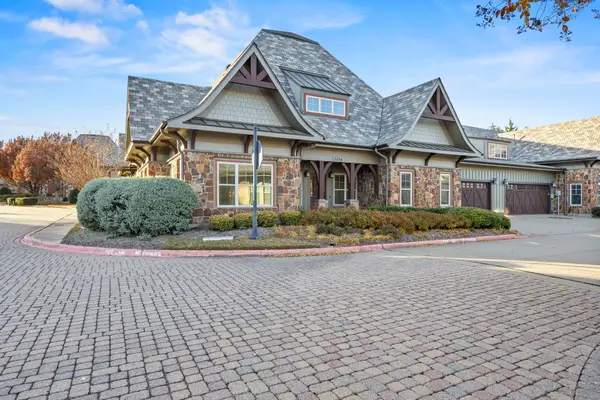 $500,000Active4 beds 4 baths3,270 sq. ft.
$500,000Active4 beds 4 baths3,270 sq. ft.5204 Sutton Circle, McKinney, TX 75070
MLS# 21134855Listed by: KELLER WILLIAMS REALTY DPR - New
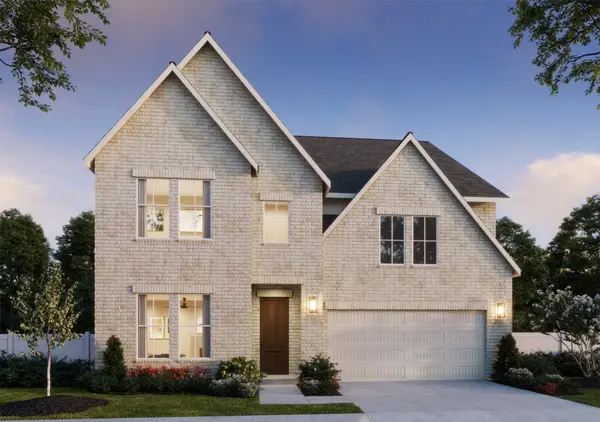 $874,551Active5 beds 6 baths3,583 sq. ft.
$874,551Active5 beds 6 baths3,583 sq. ft.6801 Kingwood Drive, McKinney, TX 75070
MLS# 21141011Listed by: COLLEEN FROST REAL ESTATE SERV
