7604 Hilton Head Drive, McKinney, TX 75072
Local realty services provided by:ERA Courtyard Real Estate
Listed by: michael hershenberg, jennifer campbell817-657-2470
Office: real broker, llc.
MLS#:20949184
Source:GDAR
Price summary
- Price:$1,575,000
- Price per sq. ft.:$250.84
- Monthly HOA dues:$182.08
About this home
Welcome to this beautifully crafted two-story custom estate, perfectly situated in the exclusive gated enclave of Isleworth. From the moment you enter, you’re greeted by a dramatic foyer with soaring ceilings, a winding staircase adorned with ornate wrought iron railings, and an ambiance of refined luxury. Designed for both function and grandeur, this home features a formal dining room ideal for hosting elegant dinners, and a private study complete with a domed ceiling and built-in desk, perfect for working from home in style. At the heart of the home is a gourmet chef’s kitchen, thoughtfully appointed with freshly painted white cabinetry, custom decorative accents, dual ovens, granite countertops, a raised breakfast bar, planning station, built-in refrigerator, walk-in pantry, and a butler’s pantry. A see-through fireplace adds warmth and charm, seamlessly connecting the kitchen to the formal living room, which features herringbone-patterned wood floors and custom built-ins for a sophisticated touch. The open-concept layout continues with a spacious casual dining area that flows effortlessly into the main living room, where a custom entertainment center and a cast stone fireplace create a welcoming setting for family and guests alike. The private primary suite is a tranquil retreat, boasting bay windows, a luxurious en-suite bath with his-and-hers vanities, exotic granite countertops, wall-mounted lighting, a built-in dressing area, and an expansive walk-in closet designed for optimal organization. Upstairs, you’ll find generously sized guest bedrooms, a media room with a built-in bar — perfect for movie nights — and a spacious game room designed for entertaining. A dedicated kids’ study station adds convenience for growing families. Step outside to a pool-sized backyard, offering endless possibilities for outdoor enjoyment. The covered patio with an outdoor fireplace sets the scene for cozy evenings or weekend gatherings under the stars.
Contact an agent
Home facts
- Year built:2006
- Listing ID #:20949184
- Added:199 day(s) ago
- Updated:December 20, 2025 at 12:43 PM
Rooms and interior
- Bedrooms:5
- Total bathrooms:6
- Full bathrooms:5
- Half bathrooms:1
- Living area:6,279 sq. ft.
Heating and cooling
- Cooling:Ceiling Fans, Central Air, Electric
- Heating:Central, Natural Gas
Structure and exterior
- Roof:Composition
- Year built:2006
- Building area:6,279 sq. ft.
- Lot area:0.35 Acres
Schools
- High school:Mckinney Boyd
- Middle school:Dowell
- Elementary school:Bennett
Finances and disclosures
- Price:$1,575,000
- Price per sq. ft.:$250.84
- Tax amount:$20,751
New listings near 7604 Hilton Head Drive
- New
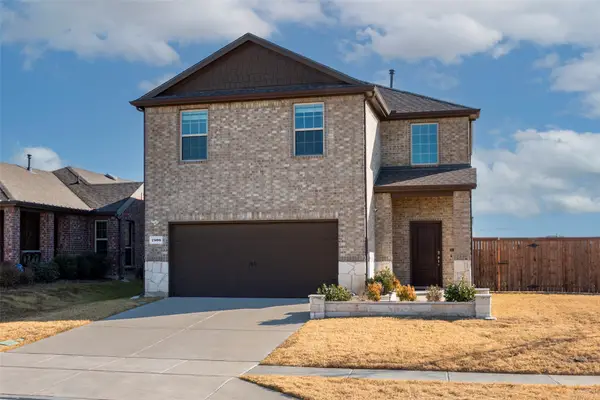 $450,000Active4 beds 4 baths2,274 sq. ft.
$450,000Active4 beds 4 baths2,274 sq. ft.7500 Continental Drive, McKinney, TX 75071
MLS# 21136388Listed by: CITIWIDE ALLIANCE REALTY - New
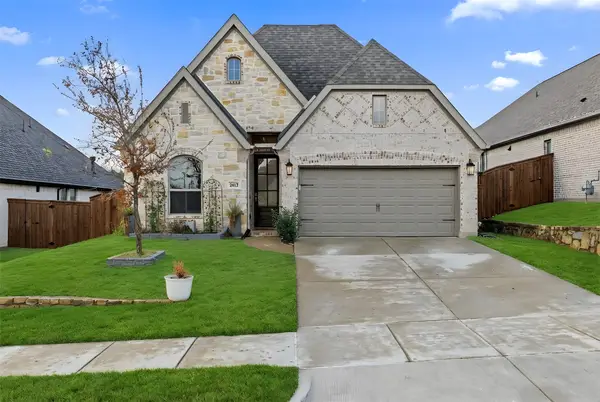 $535,000Active4 beds 3 baths2,176 sq. ft.
$535,000Active4 beds 3 baths2,176 sq. ft.2412 Song Sparrow Lane, McKinney, TX 75071
MLS# 21133737Listed by: MTX REALTY, LLC - New
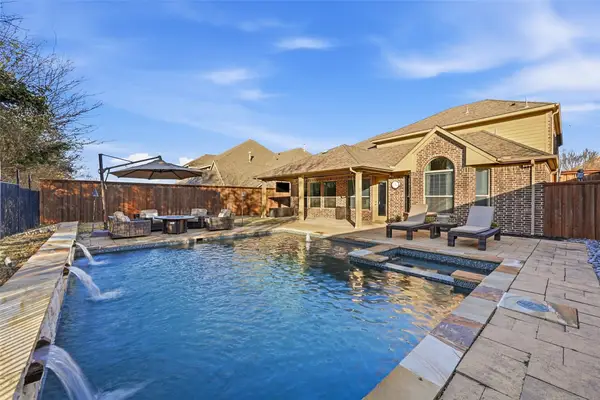 $675,000Active4 beds 4 baths3,254 sq. ft.
$675,000Active4 beds 4 baths3,254 sq. ft.505 Parkhaven Drive, McKinney, TX 75071
MLS# 21125608Listed by: KELLER WILLIAMS REALTY ALLEN - New
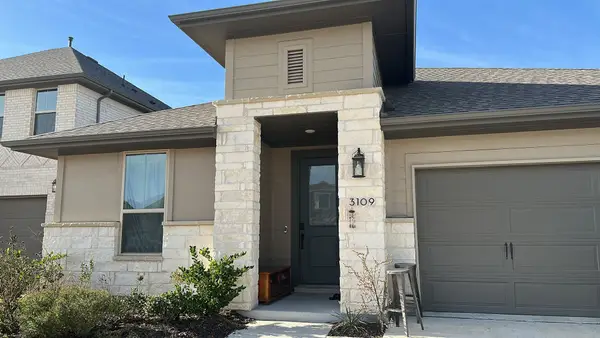 $575,000Active4 beds 3 baths2,493 sq. ft.
$575,000Active4 beds 3 baths2,493 sq. ft.3109 Hoyle Street, McKinney, TX 75071
MLS# 21130937Listed by: CITIWIDE ALLIANCE REALTY - New
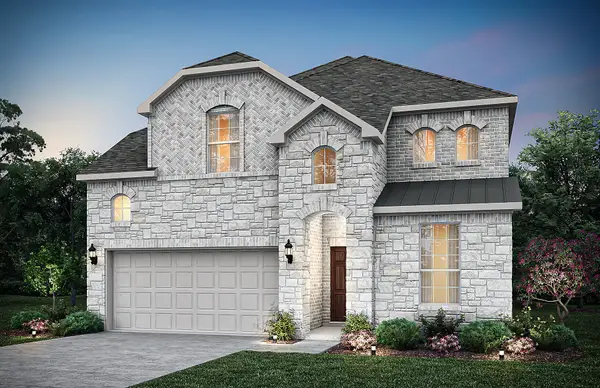 $636,360Active5 beds 3 baths2,792 sq. ft.
$636,360Active5 beds 3 baths2,792 sq. ft.3921 Calderwood Drive, McKinney, TX 75071
MLS# 21136218Listed by: WILLIAM ROBERDS - New
 $385,000Active3 beds 3 baths2,249 sq. ft.
$385,000Active3 beds 3 baths2,249 sq. ft.6812 Wind Row Drive, McKinney, TX 75070
MLS# 21135078Listed by: SKYLINE REALTY - New
 $648,000Active5 beds 4 baths3,318 sq. ft.
$648,000Active5 beds 4 baths3,318 sq. ft.10800 Sexton Drive, McKinney, TX 75072
MLS# 21135657Listed by: ONDEMAND REALTY - Open Sat, 12 to 2pmNew
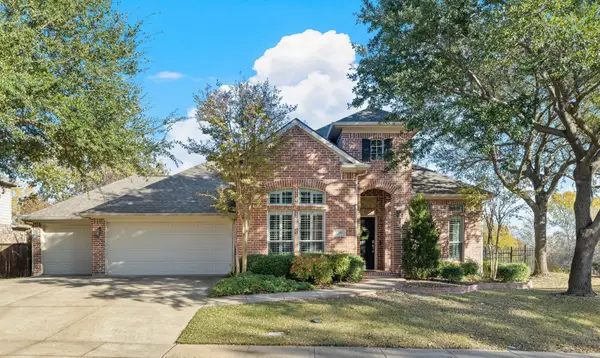 $725,000Active3 beds 3 baths2,520 sq. ft.
$725,000Active3 beds 3 baths2,520 sq. ft.1200 Runford Court, McKinney, TX 75071
MLS# 21131258Listed by: BRIGGS FREEMAN SOTHEBY'S INT'L - New
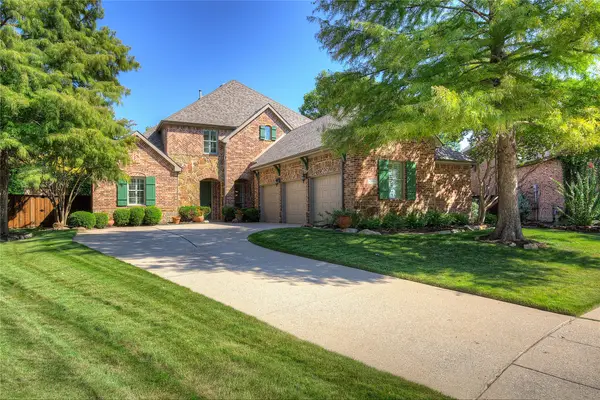 $750,000Active5 beds 4 baths3,768 sq. ft.
$750,000Active5 beds 4 baths3,768 sq. ft.7500 Burr Ferry Drive, McKinney, TX 75071
MLS# 21130021Listed by: GROW REALTY - New
 $829,900Active5 beds 4 baths3,838 sq. ft.
$829,900Active5 beds 4 baths3,838 sq. ft.4717 Canvasback Boulevard, McKinney, TX 75072
MLS# 21135398Listed by: COLDWELL BANKER APEX, REALTORS
