7609 Clear Rapids Drive, McKinney, TX 75071
Local realty services provided by:ERA Courtyard Real Estate
Listed by:jane clemons972-608-0300
Office:ebby halliday realtors
MLS#:21000195
Source:GDAR
Price summary
- Price:$770,000
- Price per sq. ft.:$198.3
- Monthly HOA dues:$125
About this home
Welcome to this beautiful 5 bedroom, 4 and a half bath home located in the desirable Trinity Falls community. Step inside to a grand, open entry that immediately sets the tone for this spacious and inviting floorplan. A private study and a secondary bedroom with a full bath are conveniently located downstairs, along with the luxurious primary suite featuring a generous layout, dual vanities, separate shower and soaking tub and a large walk-in closet. The open concept kitchen is perfect for entertaining, complete with gas cooktop, Corian countertops, built-in microwave and ample cabinet space. You'll also find tasteful accent paint throughout, a built-in desk area, and thoughtful touches that make this home both functional and stylish. Upstairs, you'll find three additional bedrooms, a spacious media room, and a separate living area. A unique loft space has been creatively built out within the original loft, ideal for a cozy library, homework nook or imaginative kid's retreat. Additional features include floored, climate-controlled attic space and added insulation for energy efficiency. This house has TrimLights to make all your holidays a glorious explosion of customizable color. Trinity Falls offers a wonderful lifestyle with community parks, lakes, and scenic walking trails just steps from your door. This home truly offers something for everyone. Don't miss it!
Contact an agent
Home facts
- Year built:2018
- Listing ID #:21000195
- Added:91 day(s) ago
- Updated:October 09, 2025 at 11:35 AM
Rooms and interior
- Bedrooms:5
- Total bathrooms:5
- Full bathrooms:4
- Half bathrooms:1
- Living area:3,883 sq. ft.
Structure and exterior
- Year built:2018
- Building area:3,883 sq. ft.
- Lot area:0.25 Acres
Schools
- High school:McKinney North
- Middle school:Johnson
- Elementary school:Naomi Press
Finances and disclosures
- Price:$770,000
- Price per sq. ft.:$198.3
- Tax amount:$11,434
New listings near 7609 Clear Rapids Drive
- Open Sat, 12 to 4pmNew
 $799,900Active4 beds 3 baths3,049 sq. ft.
$799,900Active4 beds 3 baths3,049 sq. ft.5200 Trail House Way, McKinney, TX 75071
MLS# 21085212Listed by: PHILLIPS REALTY GROUP & ASSOC - Open Sat, 1 to 3pmNew
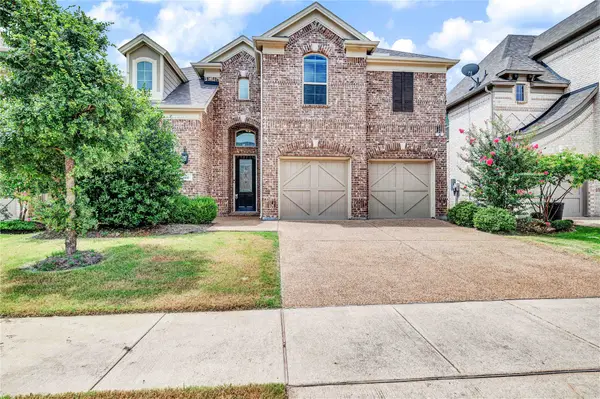 $775,000Active5 beds 5 baths3,573 sq. ft.
$775,000Active5 beds 5 baths3,573 sq. ft.4845 Brantley Drive, McKinney, TX 75070
MLS# 21080464Listed by: KELLER WILLIAMS REALTY DPR - New
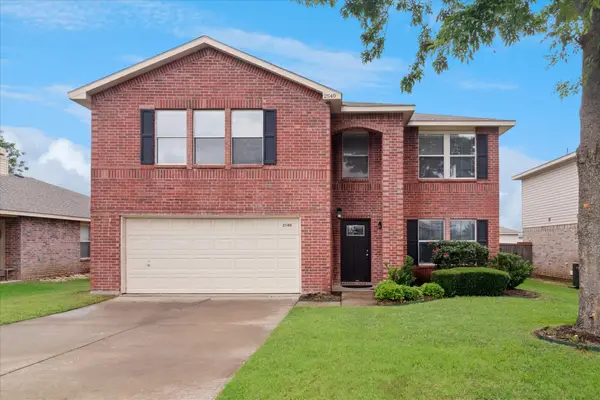 $535,000Active5 beds 3 baths3,443 sq. ft.
$535,000Active5 beds 3 baths3,443 sq. ft.2540 Brinlee Branch Lane, McKinney, TX 75071
MLS# 21085651Listed by: KELLER WILLIAMS FRISCO STARS - Open Sat, 1 to 3pmNew
 $445,000Active3 beds 2 baths1,895 sq. ft.
$445,000Active3 beds 2 baths1,895 sq. ft.10012 Levelland Place, McKinney, TX 75071
MLS# 21086722Listed by: KELLER WILLIAMS LEGACY - Open Sat, 1 to 3pmNew
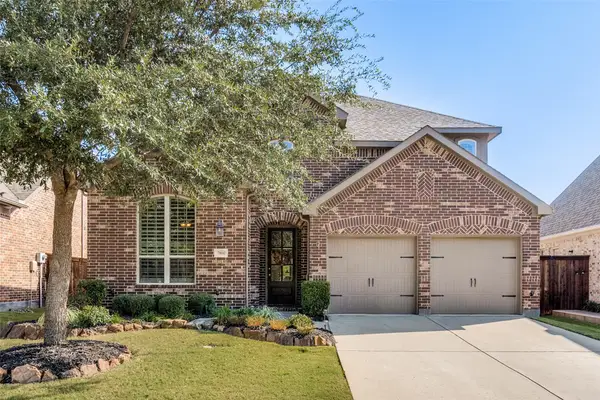 $589,000Active3 beds 3 baths2,731 sq. ft.
$589,000Active3 beds 3 baths2,731 sq. ft.7804 Coolwater Cove, McKinney, TX 75071
MLS# 21084789Listed by: COMPASS RE TEXAS, LLC - Open Sat, 1 to 3pmNew
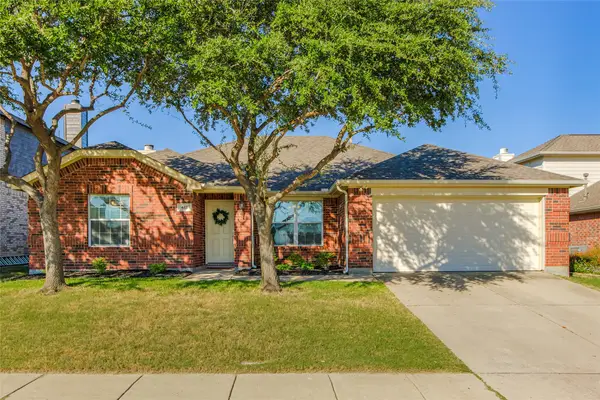 $415,000Active3 beds 2 baths1,843 sq. ft.
$415,000Active3 beds 2 baths1,843 sq. ft.413 Langtry Way, McKinney, TX 75071
MLS# 21086334Listed by: KELLER WILLIAMS REALTY-FM - Open Fri, 6 to 8pmNew
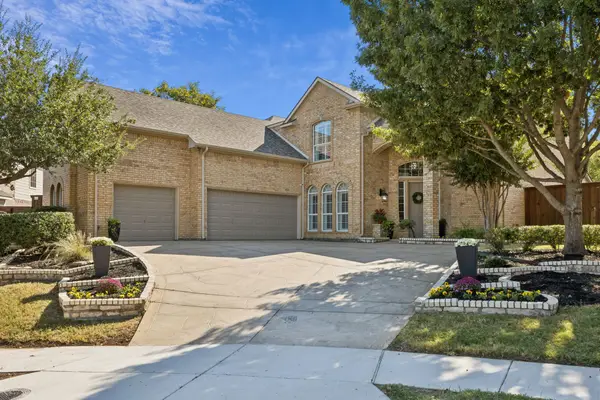 $800,000Active5 beds 4 baths3,822 sq. ft.
$800,000Active5 beds 4 baths3,822 sq. ft.3313 Ashford Lane, McKinney, TX 75072
MLS# 21072039Listed by: COLDWELL BANKER APEX, REALTORS - Open Sat, 1 to 3pmNew
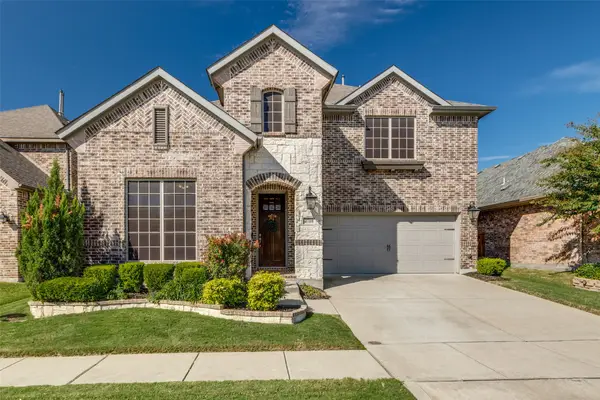 $695,000Active3 beds 3 baths3,086 sq. ft.
$695,000Active3 beds 3 baths3,086 sq. ft.4708 El Paso Street, McKinney, TX 75070
MLS# 21045060Listed by: SARAH BOYD & CO - New
 $625,000Active3 beds 3 baths2,646 sq. ft.
$625,000Active3 beds 3 baths2,646 sq. ft.3200 Matisse Lane, McKinney, TX 75070
MLS# 21087112Listed by: SAGE STREET REALTY - Open Sun, 2 to 4pmNew
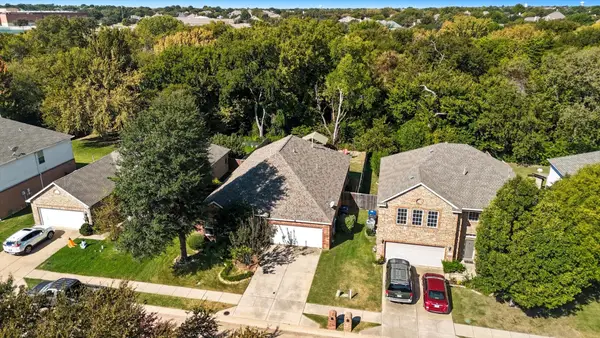 $440,000Active3 beds 2 baths2,136 sq. ft.
$440,000Active3 beds 2 baths2,136 sq. ft.2604 Cypress Point Drive, McKinney, TX 75072
MLS# 21085062Listed by: LISA LEE REAL ESTATE
