7609 Renaissance Boulevard, McKinney, TX 75070
Local realty services provided by:ERA Steve Cook & Co, Realtors

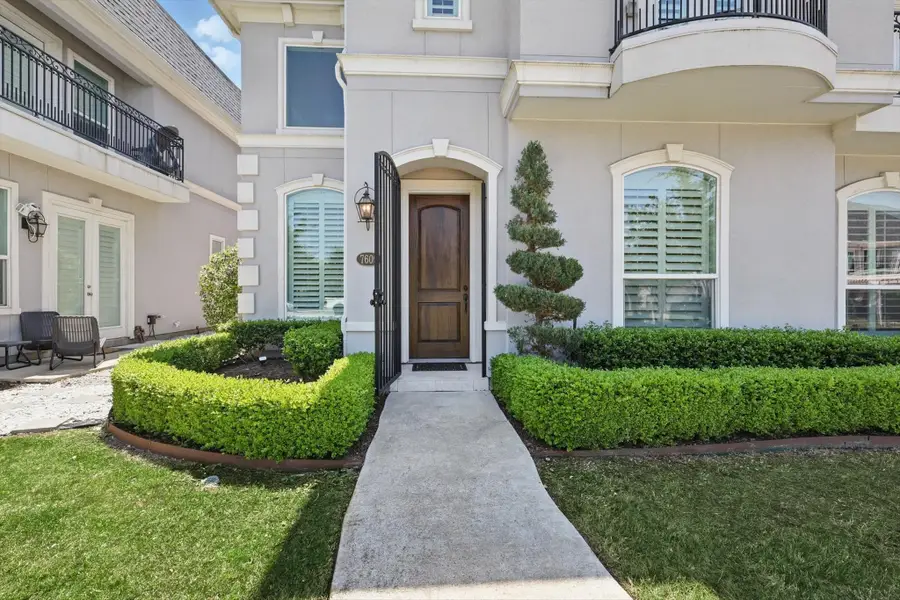
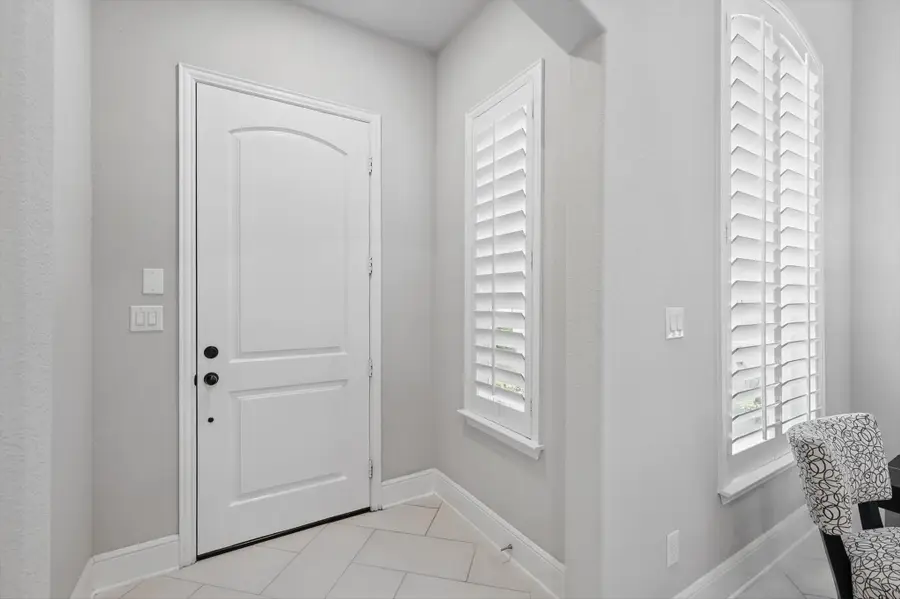
Listed by:bryan fitzpatrick972-822-1930
Office:keller williams realty dpr
MLS#:20897111
Source:GDAR
Price summary
- Price:$525,000
- Price per sq. ft.:$218.75
- Monthly HOA dues:$210
About this home
Experience elevated living in this stunning CORNER unit in the boutique Provence Townhomes of West McKinney, where French-inspired charm meets modern elegance. This beautifully upgraded home showcases herringbone tile floors, designer tilework, and a dramatic grand curved iron staircase. The chef’s kitchen features a gas cooktop, Bosch oven, Silestone countertops, decorative backsplash, and white shaker cabinets. A bright two-story family room with a gas fireplace creates a welcoming space. Downstairs bedroom can also make a great home office. The luxurious primary suite includes tray ceilings with ambient lighting, dual vanities, a soaking tub, large walk-in shower, and a custom walk-in closet with center cabinet. A loft off the master offers the perfect place to relax with a Juliet balcony overlooking the patio. A second guest bedroom with a full bath offers a perfect space for guests or family. Additional features include crown molding, decorative lighting, plantation shutters, a built-in mud bench, an oversized two-car garage and newer roof. Enjoy community amenities such as walking trails, a sculpture garden, and a peaceful park. Conveniently located near HWY 121, APEX Centre, and HEB, and zoned to award-winning Frisco ISD. Items that convey with the home include the Sony TV, mount, and Bose sound bar in the family room, refrigerator, washer and dryer, Arlo exterior camera, patio furniture, and the laundry room shelf. Downstairs furniture, excluding the wine cabinet and two chairs in the loft can convey with an acceptable offer
Contact an agent
Home facts
- Year built:2017
- Listing Id #:20897111
- Added:123 day(s) ago
- Updated:August 09, 2025 at 11:40 AM
Rooms and interior
- Bedrooms:3
- Total bathrooms:3
- Full bathrooms:2
- Half bathrooms:1
- Living area:2,400 sq. ft.
Heating and cooling
- Cooling:Ceiling Fans, Central Air, Electric
- Heating:Central, Natural Gas
Structure and exterior
- Roof:Composition
- Year built:2017
- Building area:2,400 sq. ft.
- Lot area:0.09 Acres
Schools
- High school:Emerson
- Middle school:Scoggins
- Elementary school:Comstock
Finances and disclosures
- Price:$525,000
- Price per sq. ft.:$218.75
- Tax amount:$8,390
New listings near 7609 Renaissance Boulevard
 $659,990Pending4 beds 3 baths3,032 sq. ft.
$659,990Pending4 beds 3 baths3,032 sq. ft.4809 Bishop Street, McKinney, TX 75071
MLS# 21035814Listed by: HOMESUSA.COM- Open Sat, 1am to 3pmNew
 $725,000Active4 beds 3 baths3,407 sq. ft.
$725,000Active4 beds 3 baths3,407 sq. ft.4504 Del Rey Avenue, McKinney, TX 75070
MLS# 21011662Listed by: JPAR - PLANO - New
 $499,900Active3 beds 2 baths2,245 sq. ft.
$499,900Active3 beds 2 baths2,245 sq. ft.404 Village Creek Drive, McKinney, TX 75071
MLS# 21015890Listed by: EBBY HALLIDAY, REALTORS - New
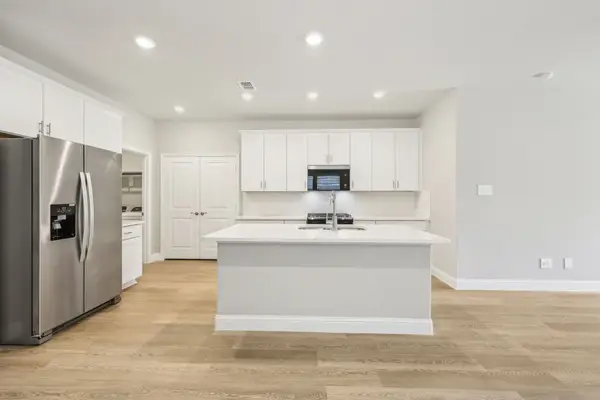 $370,704Active4 beds 3 baths2,055 sq. ft.
$370,704Active4 beds 3 baths2,055 sq. ft.513 Blanton Street, McKinney, TX 75069
MLS# 21035034Listed by: MERITAGE HOMES REALTY - New
 $331,126Active4 beds 2 baths1,605 sq. ft.
$331,126Active4 beds 2 baths1,605 sq. ft.511 Blanton Street, McKinney, TX 75069
MLS# 21035041Listed by: MERITAGE HOMES REALTY - New
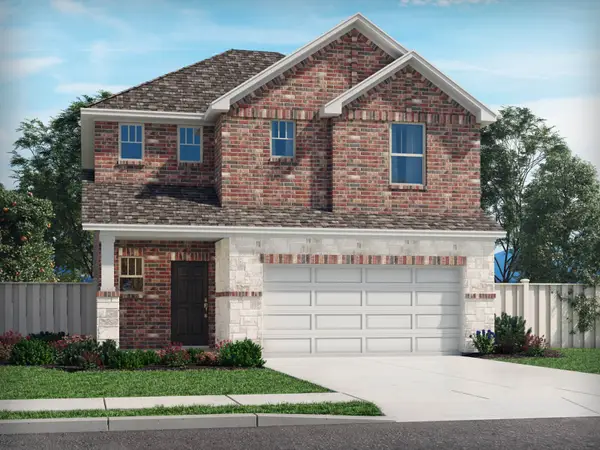 $387,672Active4 beds 3 baths2,337 sq. ft.
$387,672Active4 beds 3 baths2,337 sq. ft.509 Blanton Street, McKinney, TX 75069
MLS# 21035057Listed by: MERITAGE HOMES REALTY - New
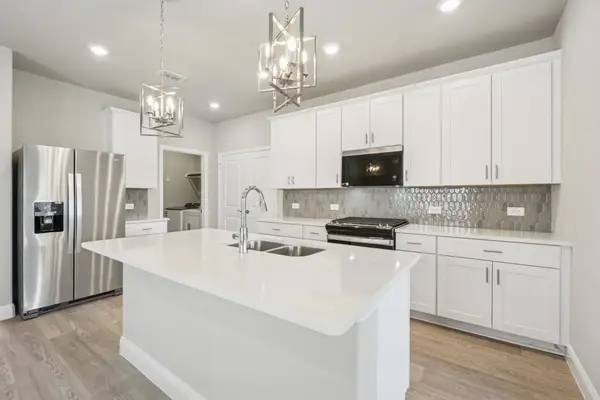 $361,609Active4 beds 3 baths2,055 sq. ft.
$361,609Active4 beds 3 baths2,055 sq. ft.507 Blanton Street, McKinney, TX 75069
MLS# 21035069Listed by: MERITAGE HOMES REALTY - New
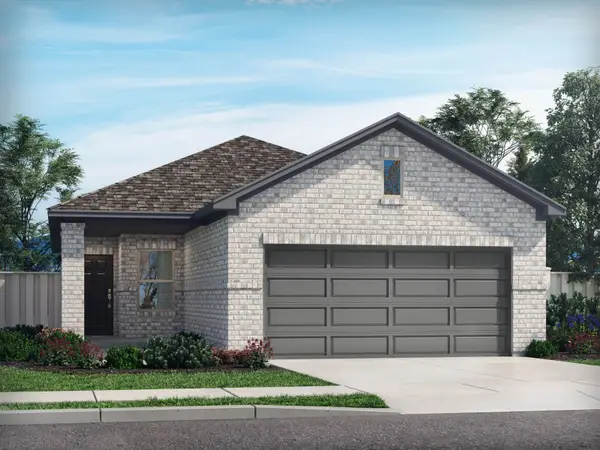 $320,468Active4 beds 2 baths1,605 sq. ft.
$320,468Active4 beds 2 baths1,605 sq. ft.505 Blanton Street, McKinney, TX 75069
MLS# 21035083Listed by: MERITAGE HOMES REALTY - New
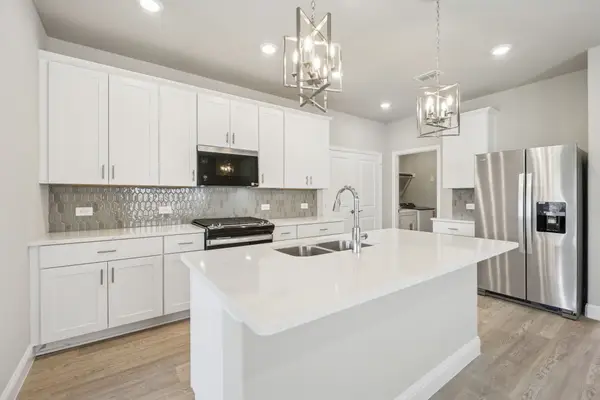 $361,609Active4 beds 3 baths2,055 sq. ft.
$361,609Active4 beds 3 baths2,055 sq. ft.525 Blanton Street, McKinney, TX 75069
MLS# 21034988Listed by: MERITAGE HOMES REALTY - New
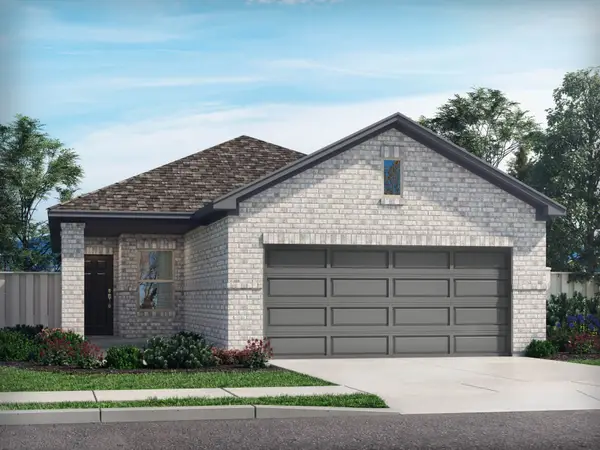 $319,289Active4 beds 2 baths1,605 sq. ft.
$319,289Active4 beds 2 baths1,605 sq. ft.523 Blanton Street, McKinney, TX 75069
MLS# 21034991Listed by: MERITAGE HOMES REALTY

