7804 Lewisville Lane, McKinney, TX 75071
Local realty services provided by:ERA Empower
Listed by:kelly lunardon
Office:christies lone star
MLS#:20947417
Source:GDAR
Price summary
- Price:$544,900
- Price per sq. ft.:$235.99
- Monthly HOA dues:$125
About this home
Welcome to 7804 Lewisville Lane, a beautifully maintained single-story home located in the sought-after Trinity Falls master-planned community in McKinney. This home offers an exceptional combination of style, comfort, and location—just minutes from major highways including Hwy 75 and 380, and close to dining, shopping, and everyday conveniences like Buc-ee’s, H-E-B, and Costco.
Built by renowned builder Highland Homes, this property spans over 2,300 square feet and features 3 bedrooms, 2.5 bathrooms, a dedicated office, and a spacious media room—all on one level. The open-concept design creates a seamless flow from the kitchen to the living and dining areas, perfect for both entertaining and everyday life. The luxurious primary suite offers a peaceful retreat with a spa-like bathroom that includes a separate soaking tub, walk-in shower, dual vanities, and a dedicated makeup vanity space. The spacious walk-in closet adds functionality and comfort. High-quality finishes throughout the home include quartz and upgraded granite countertops, designer lighting, and rich cabinetry.
Step outside to enjoy the extended covered patio—perfect for relaxing evenings or weekend gatherings. Trinity Falls offers resort-style amenities including miles of scenic walking and biking trails, multiple parks and playgrounds, catch-and-release fishing ponds, dog parks, and multiple community pools. Residents enjoy a welcoming atmosphere, beautifully maintained green spaces, and an active lifestyle.
With a recently improved price of $544,900 and motivated sellers, this home offers an unbeatable opportunity to live in one of McKinney’s most desirable neighborhoods. Don't miss out on this one.
Contact an agent
Home facts
- Year built:2017
- Listing ID #:20947417
- Added:134 day(s) ago
- Updated:October 16, 2025 at 01:47 AM
Rooms and interior
- Bedrooms:3
- Total bathrooms:3
- Full bathrooms:2
- Half bathrooms:1
- Living area:2,309 sq. ft.
Heating and cooling
- Cooling:Central Air, Electric, Zoned
- Heating:Central, Natural Gas
Structure and exterior
- Roof:Composition
- Year built:2017
- Building area:2,309 sq. ft.
- Lot area:0.14 Acres
Schools
- High school:McKinney North
- Middle school:Johnson
- Elementary school:Ruth and Harold Frazier
Finances and disclosures
- Price:$544,900
- Price per sq. ft.:$235.99
- Tax amount:$7,243
New listings near 7804 Lewisville Lane
- New
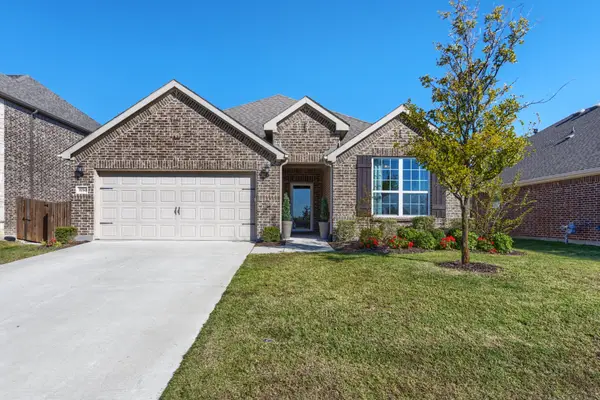 $500,000Active3 beds 2 baths2,165 sq. ft.
$500,000Active3 beds 2 baths2,165 sq. ft.3750 Ryeland Cove, McKinney, TX 75071
MLS# 21084638Listed by: RE/MAX FOUR CORNERS - New
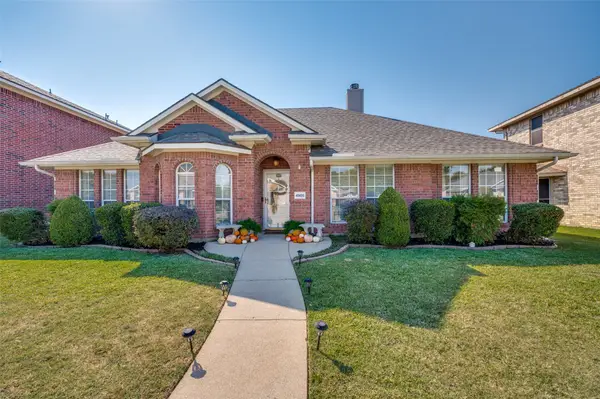 $455,000Active4 beds 2 baths2,231 sq. ft.
$455,000Active4 beds 2 baths2,231 sq. ft.4905 Highlands Drive, McKinney, TX 75070
MLS# 21088136Listed by: COLDWELL BANKER APEX, REALTORS - Open Sat, 12 to 4pmNew
 $799,900Active4 beds 3 baths3,049 sq. ft.
$799,900Active4 beds 3 baths3,049 sq. ft.5200 Trail House Way, McKinney, TX 75071
MLS# 21085212Listed by: PHILLIPS REALTY GROUP & ASSOC - Open Sat, 1 to 3pmNew
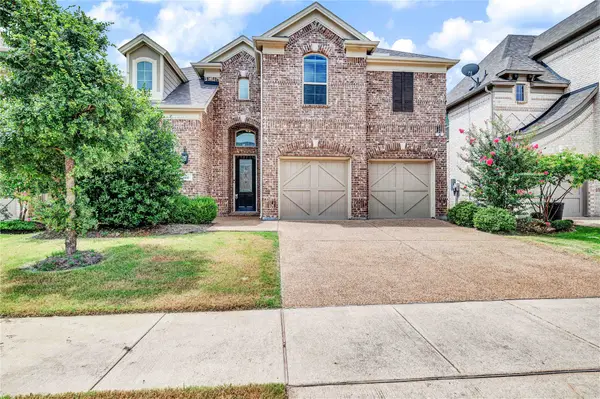 $775,000Active5 beds 5 baths3,573 sq. ft.
$775,000Active5 beds 5 baths3,573 sq. ft.4845 Brantley Drive, McKinney, TX 75070
MLS# 21080464Listed by: KELLER WILLIAMS REALTY DPR - New
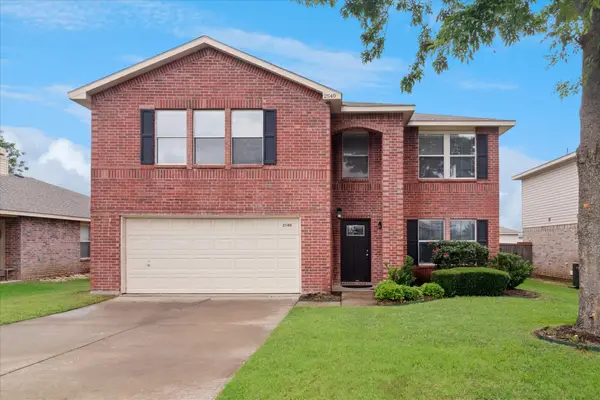 $535,000Active5 beds 3 baths3,443 sq. ft.
$535,000Active5 beds 3 baths3,443 sq. ft.2540 Brinlee Branch Lane, McKinney, TX 75071
MLS# 21085651Listed by: KELLER WILLIAMS FRISCO STARS - Open Sat, 1 to 3pmNew
 $445,000Active3 beds 2 baths1,895 sq. ft.
$445,000Active3 beds 2 baths1,895 sq. ft.10012 Levelland Place, McKinney, TX 75071
MLS# 21086722Listed by: KELLER WILLIAMS LEGACY - Open Sat, 1 to 3pmNew
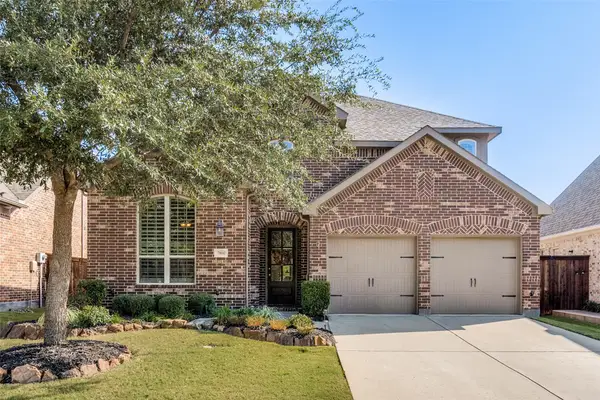 $589,000Active3 beds 3 baths2,731 sq. ft.
$589,000Active3 beds 3 baths2,731 sq. ft.7804 Coolwater Cove, McKinney, TX 75071
MLS# 21084789Listed by: COMPASS RE TEXAS, LLC - Open Sat, 1 to 3pmNew
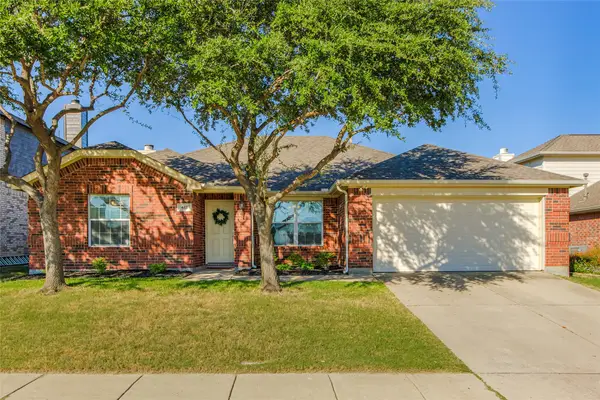 $415,000Active3 beds 2 baths1,843 sq. ft.
$415,000Active3 beds 2 baths1,843 sq. ft.413 Langtry Way, McKinney, TX 75071
MLS# 21086334Listed by: KELLER WILLIAMS REALTY-FM - Open Fri, 6 to 8pmNew
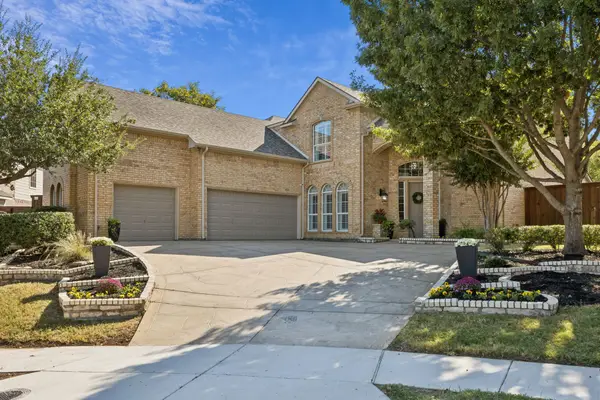 $800,000Active5 beds 4 baths3,822 sq. ft.
$800,000Active5 beds 4 baths3,822 sq. ft.3313 Ashford Lane, McKinney, TX 75072
MLS# 21072039Listed by: COLDWELL BANKER APEX, REALTORS - Open Sat, 1 to 3pmNew
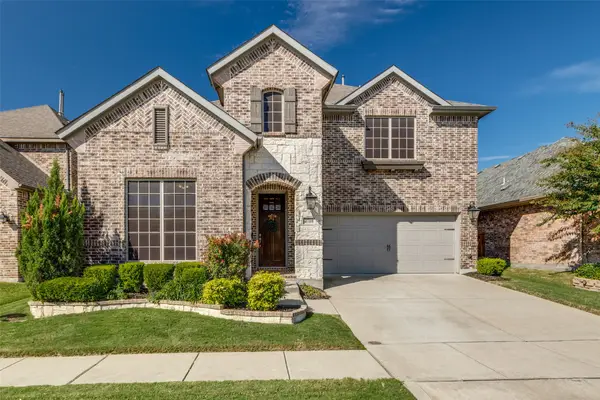 $695,000Active3 beds 3 baths3,086 sq. ft.
$695,000Active3 beds 3 baths3,086 sq. ft.4708 El Paso Street, McKinney, TX 75070
MLS# 21045060Listed by: SARAH BOYD & CO
