7812 Rancho De La Osa Trail, McKinney, TX 75070
Local realty services provided by:ERA Newlin & Company
Listed by: thomas moore214-507-0000
Office: monument realty
MLS#:20944094
Source:GDAR
Price summary
- Price:$449,999
- Price per sq. ft.:$176.68
- Monthly HOA dues:$75.42
About this home
Seller’s preferred lender is offering a 2% credit (based on the loan amount) to qualified buyers for rate buydown or closing costs, if the lender is used for financing.
Experience refined living in this beautifully upgraded home nestled in the highly desirable Craig Ranch community, zoned to award-winning Frisco ISD. From the moment you enter, you're greeted by soaring ceilings, an open-concept layout, and an abundance of natural light that creates an inviting and spacious atmosphere. Thoughtfully updated with elevated finishes, this 4-bedroom home features a custom-designed primary closet by Dallas Custom Closets, a spa-inspired primary bath and walk-in shower, and elegant wainscoting in the dining room that adds a timeless touch of character. The chef’s kitchen is the heart of the home, complete with a large island, ample storage, and seamless flow into the living and dining areas—ideal for everyday living and effortless entertaining. Upstairs, a generously sized game room offers the perfect retreat for relaxation or recreation. Step outside to a large, private backyard surrounded by board-on-board fencing and an extended patio, offering plenty of space for outdoor dining, play, and entertaining. Enjoy the unbeatable location, surrounded by scenic parks, 2 community pools, the Apex Centre, Gabe Nesbitt Community Park and TPC Crag Ranch Golf Club! This exceptional home offers a truly elevated lifestyle in one of McKinney’s most desirable communities.
Contact an agent
Home facts
- Year built:2006
- Listing ID #:20944094
- Added:223 day(s) ago
- Updated:January 02, 2026 at 08:26 AM
Rooms and interior
- Bedrooms:4
- Total bathrooms:3
- Full bathrooms:2
- Half bathrooms:1
- Living area:2,547 sq. ft.
Heating and cooling
- Cooling:Central Air, Electric
- Heating:Central, Natural Gas
Structure and exterior
- Roof:Composition
- Year built:2006
- Building area:2,547 sq. ft.
- Lot area:0.15 Acres
Schools
- High school:Liberty
- Middle school:Scoggins
- Elementary school:Ogle
Finances and disclosures
- Price:$449,999
- Price per sq. ft.:$176.68
New listings near 7812 Rancho De La Osa Trail
- New
 $1,700,000Active5 beds 6 baths5,418 sq. ft.
$1,700,000Active5 beds 6 baths5,418 sq. ft.6824 Thorntree Drive, McKinney, TX 75072
MLS# 21128724Listed by: EXP REALTY - Open Sat, 1 to 3pmNew
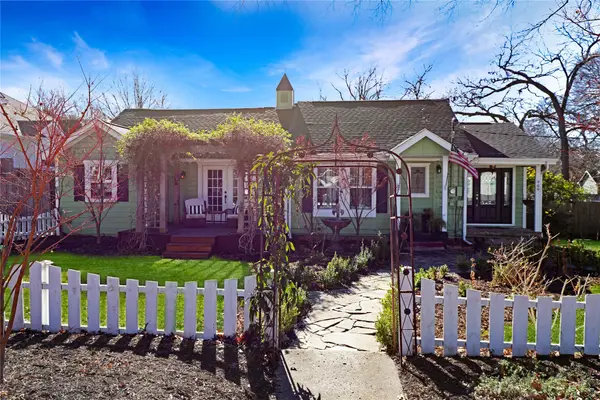 $725,000Active3 beds 3 baths2,044 sq. ft.
$725,000Active3 beds 3 baths2,044 sq. ft.909 W Hunt Street, McKinney, TX 75069
MLS# 21132243Listed by: FATHOM REALTY - New
 $375,000Active3 beds 2 baths1,726 sq. ft.
$375,000Active3 beds 2 baths1,726 sq. ft.620 Cypress Hill Drive, McKinney, TX 75071
MLS# 21142058Listed by: EXP REALTY LLC - Open Sat, 1 to 3pmNew
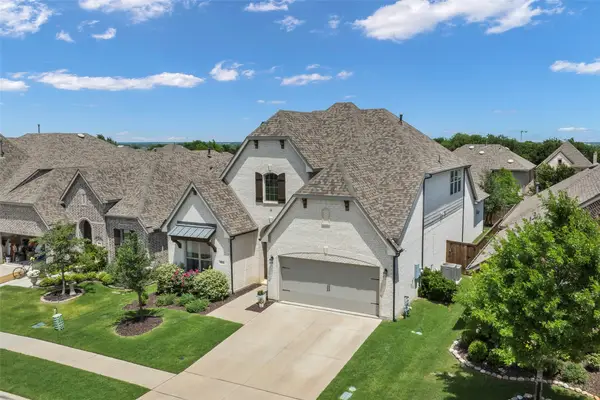 $599,900Active4 beds 4 baths3,328 sq. ft.
$599,900Active4 beds 4 baths3,328 sq. ft.3812 Ironbark Way, McKinney, TX 75071
MLS# 21135144Listed by: EBBY HALLIDAY, REALTORS - New
 $375,000Active3 beds 2 baths2,074 sq. ft.
$375,000Active3 beds 2 baths2,074 sq. ft.806 Glenwood Court, McKinney, TX 75071
MLS# 21141772Listed by: REAL - New
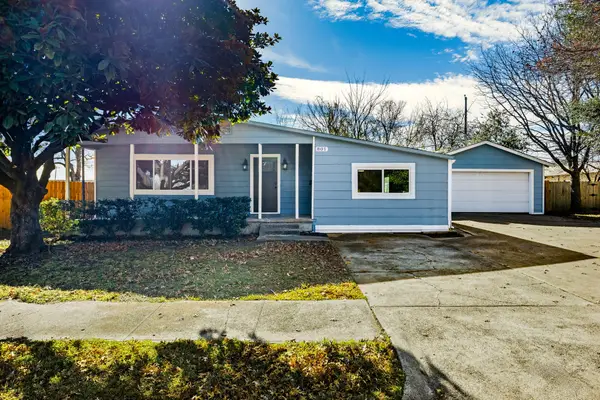 $350,000Active4 beds 2 baths1,720 sq. ft.
$350,000Active4 beds 2 baths1,720 sq. ft.801 Woodleigh Drive, McKinney, TX 75069
MLS# 21141992Listed by: COLDWELL BANKER APEX, REALTORS - New
 $395,000Active2 beds 2 baths1,128 sq. ft.
$395,000Active2 beds 2 baths1,128 sq. ft.2730 Fm 546, McKinney, TX 75069
MLS# 21141739Listed by: COLDWELL BANKER REALTY FRISCO - New
 $777,494Active5 beds 5 baths3,589 sq. ft.
$777,494Active5 beds 5 baths3,589 sq. ft.4725 Baytown Lane, McKinney, TX 75071
MLS# 21141584Listed by: COLLEEN FROST REAL ESTATE SERV - Open Sat, 10am to 12pmNew
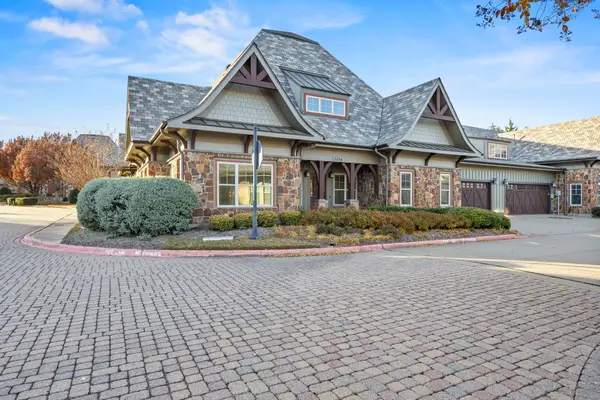 $500,000Active4 beds 4 baths3,270 sq. ft.
$500,000Active4 beds 4 baths3,270 sq. ft.5204 Sutton Circle, McKinney, TX 75070
MLS# 21134855Listed by: KELLER WILLIAMS REALTY DPR - New
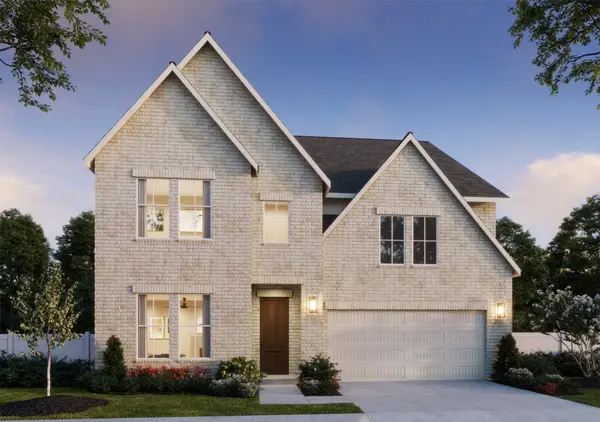 $874,551Active5 beds 6 baths3,583 sq. ft.
$874,551Active5 beds 6 baths3,583 sq. ft.6801 Kingwood Drive, McKinney, TX 75070
MLS# 21141011Listed by: COLLEEN FROST REAL ESTATE SERV
