7909 Fossil Creek Trail, McKinney, TX 75071
Local realty services provided by:ERA Courtyard Real Estate
Listed by:rhonda bennett972-322-1363
Office:coldwell banker apex, realtors
MLS#:20838662
Source:GDAR
Price summary
- Price:$559,900
- Price per sq. ft.:$197.22
- Monthly HOA dues:$125
About this home
Beautifully designed 1.5 Story Home set on an interior private lot in the sought after master planned community of Trinity Falls featuring resort style amenities and on site Elementary School! Offering an ideal blend of functionality and style with Wood Floors and Plantation Shutters, this home features 3 spacious bedrooms, 3 full bathrooms, dedicated Study and a separate bonus room. Upstairs rooms include large Gameroom and Media Room with Full Bathroom! The heart of the home is the gorgeous chef's kitchen featuring Quartz countertops, Subway Tile Backsplash, KitchenAid Stainless appliances, Gas Cooktop, Microwave, Large island ~ perfect for entertaining and relaxing. Open concept design flows seamlessly into the living and dining areas creating a warm and inviting atmosphere. Primary Suite with Bay Windows and view to backyard, Ensuite Bathroom, Separate Oversized Shower, Dual Vanities, Garden Tub, Walk In Closet is split from Secondary Bedrooms. Secondary Bedrooms with built in Granite Desk area to share and additional bonus room to use as 2nd home office, hobby, play or exercise room! Study with French Doors at Entry. Upstairs you will find expansive Game and Media Room for movie nights or game days and full size bathroom. Enjoy the covered patio that has gas stub for your grill and TV for game and entertainment. Backyard area with plenty of room to relax and play. Rare Oversized Garage with Epoxy Floors and 4 feet extra width for storage or workspace! Tankless Hot Water Heater. Enjoy Trinity Falls amenities including Fitness Center, 2 Swimming Pools, Clubhouses, Playgrounds, splash pad, Park with Trails, fishing lake, disc golf course. Easy access to shopping, dining, and top rated McKinney ISD schools.
Contact an agent
Home facts
- Year built:2016
- Listing ID #:20838662
- Added:202 day(s) ago
- Updated:October 15, 2025 at 10:43 PM
Rooms and interior
- Bedrooms:3
- Total bathrooms:3
- Full bathrooms:3
- Living area:2,839 sq. ft.
Heating and cooling
- Cooling:Ceiling Fans, Central Air, Electric
- Heating:Central, Natural Gas
Structure and exterior
- Roof:Composition
- Year built:2016
- Building area:2,839 sq. ft.
- Lot area:0.16 Acres
Schools
- High school:McKinney North
- Middle school:Johnson
- Elementary school:Ruth and Harold Frazier
Finances and disclosures
- Price:$559,900
- Price per sq. ft.:$197.22
- Tax amount:$14,928
New listings near 7909 Fossil Creek Trail
- Open Sat, 12 to 4pmNew
 $799,900Active4 beds 3 baths3,049 sq. ft.
$799,900Active4 beds 3 baths3,049 sq. ft.5200 Trail House Way, McKinney, TX 75071
MLS# 21085212Listed by: PHILLIPS REALTY GROUP & ASSOC - Open Sat, 1 to 3pmNew
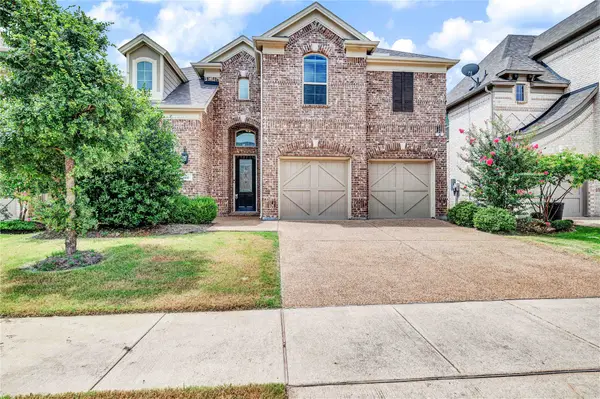 $775,000Active5 beds 5 baths3,573 sq. ft.
$775,000Active5 beds 5 baths3,573 sq. ft.4845 Brantley Drive, McKinney, TX 75070
MLS# 21080464Listed by: KELLER WILLIAMS REALTY DPR - New
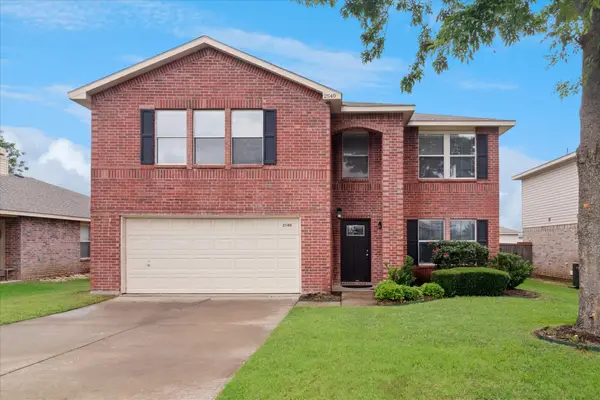 $535,000Active5 beds 3 baths3,443 sq. ft.
$535,000Active5 beds 3 baths3,443 sq. ft.2540 Brinlee Branch Lane, McKinney, TX 75071
MLS# 21085651Listed by: KELLER WILLIAMS FRISCO STARS - Open Sat, 1 to 3pmNew
 $445,000Active3 beds 2 baths1,895 sq. ft.
$445,000Active3 beds 2 baths1,895 sq. ft.10012 Levelland Place, McKinney, TX 75071
MLS# 21086722Listed by: KELLER WILLIAMS LEGACY - Open Sat, 1 to 3pmNew
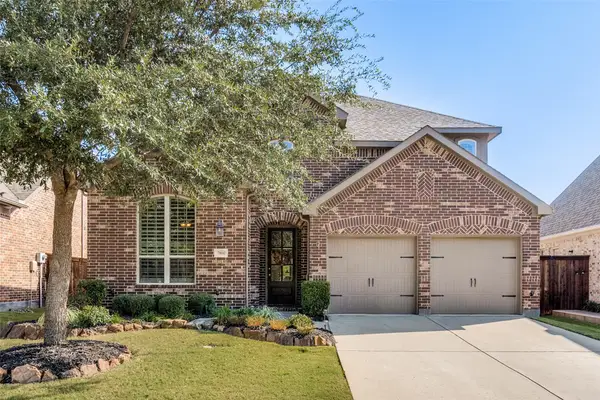 $589,000Active3 beds 3 baths2,731 sq. ft.
$589,000Active3 beds 3 baths2,731 sq. ft.7804 Coolwater Cove, McKinney, TX 75071
MLS# 21084789Listed by: COMPASS RE TEXAS, LLC - Open Sat, 1 to 3pmNew
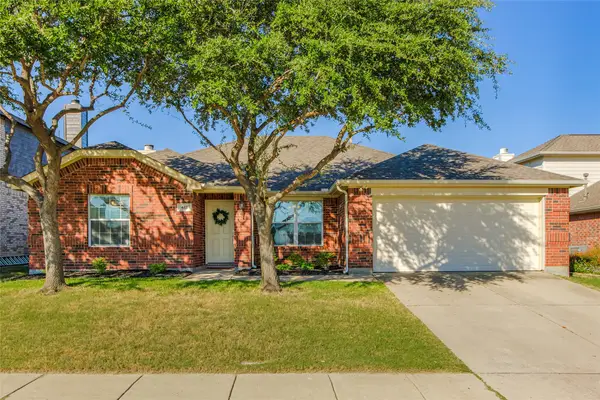 $415,000Active3 beds 2 baths1,843 sq. ft.
$415,000Active3 beds 2 baths1,843 sq. ft.413 Langtry Way, McKinney, TX 75071
MLS# 21086334Listed by: KELLER WILLIAMS REALTY-FM - Open Fri, 6 to 8pmNew
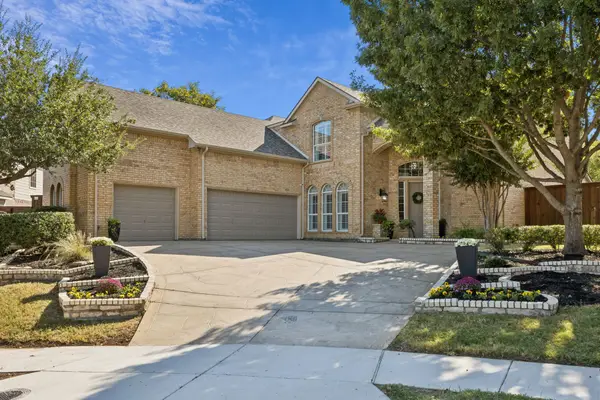 $800,000Active5 beds 4 baths3,822 sq. ft.
$800,000Active5 beds 4 baths3,822 sq. ft.3313 Ashford Lane, McKinney, TX 75072
MLS# 21072039Listed by: COLDWELL BANKER APEX, REALTORS - Open Sat, 1 to 3pmNew
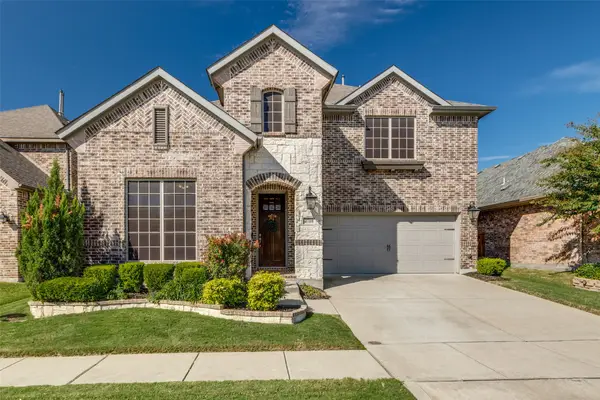 $695,000Active3 beds 3 baths3,086 sq. ft.
$695,000Active3 beds 3 baths3,086 sq. ft.4708 El Paso Street, McKinney, TX 75070
MLS# 21045060Listed by: SARAH BOYD & CO - New
 $625,000Active3 beds 3 baths2,646 sq. ft.
$625,000Active3 beds 3 baths2,646 sq. ft.3200 Matisse Lane, McKinney, TX 75070
MLS# 21087112Listed by: SAGE STREET REALTY - Open Sun, 2 to 4pmNew
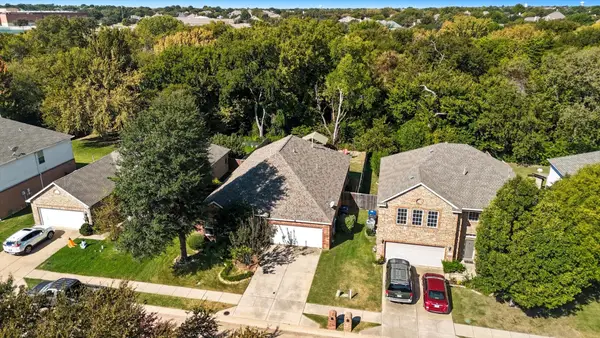 $440,000Active3 beds 2 baths2,136 sq. ft.
$440,000Active3 beds 2 baths2,136 sq. ft.2604 Cypress Point Drive, McKinney, TX 75072
MLS# 21085062Listed by: LISA LEE REAL ESTATE
