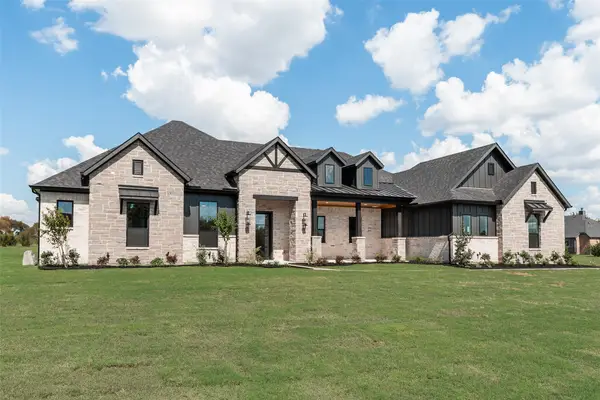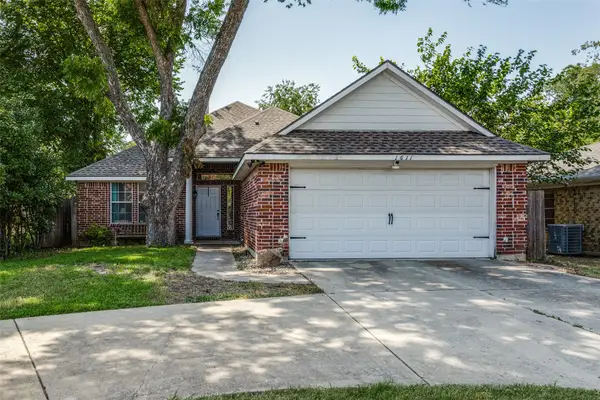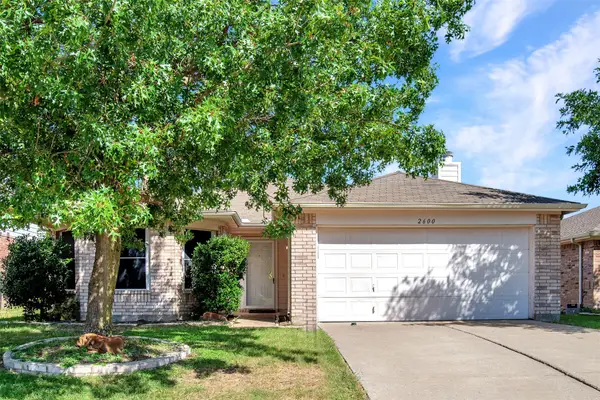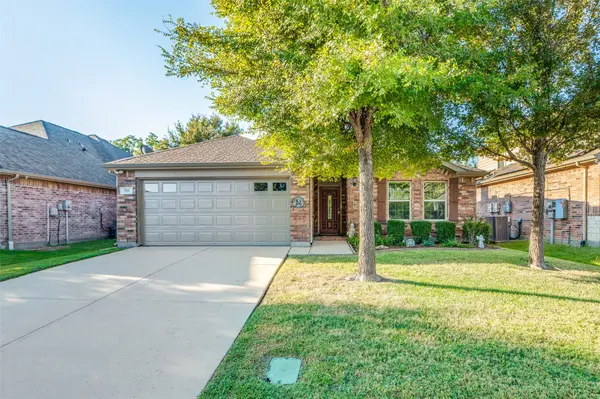7913 Craftsbury Lane, McKinney, TX 75071
Local realty services provided by:ERA Newlin & Company
Listed by:jennifer cox214-636-3291
Office:truepoint realty, llc.
MLS#:20920345
Source:GDAR
Price summary
- Price:$899,999
- Price per sq. ft.:$219.78
- Monthly HOA dues:$81.67
About this home
Charming on Craftsbury! Fully updated 5-bedroom Darling home with a traditional floor plan and designer upgrades in Stonebridge Ranch and McKinney ISD. Updates include: white oak hardwood floors, remolded primary bath, light fixtures and canned lights, ceiling fans, painted walls, painted kitchen cabinets, tile in bathrooms, kitchen and utility, landscaping, mist system outside, stained pergola, and stained stair rail & mantle. The kitchen is a chef's dream with a 5-burner Wolf gas cooktop, SS appliances, island, eat in breakfast area and tons of storage. The kitchen opens up to family room with a fireplace and grand views of the backyard. Formal dining off entry is large enough to host all your friends and family. The primary suite offers privacy and separation from the other bedrooms and overlooks the vast backyard. The primary ensuite features separate vanities, walk-in shower, and a large soaking tub. Each bedroom is generously sized with a split layout for privacy. Guest suite downstairs with murphy bed and 3-bedrooms are upstairs, all with attached baths with automatic lighting. Also upstairs is a Flex space that serves as a gameroom, built in desk, and media room which is wired for sound. Media projector, screen & chairs to remain with home. Step into the backyard oasis featuring a 9ft deep heated pool, an outdoor kitchen, misting system, pergola and grass area. Neighborhood amenities include a beach & tennis club, golf course, multiple sports courts including pickleball & basketball, parks, miles of jogging trails, fishing ponds, and is walking distance to the top-rated Elementary school.
Contact an agent
Home facts
- Year built:2005
- Listing ID #:20920345
- Added:149 day(s) ago
- Updated:October 05, 2025 at 07:20 AM
Rooms and interior
- Bedrooms:5
- Total bathrooms:5
- Full bathrooms:4
- Half bathrooms:1
- Living area:4,095 sq. ft.
Heating and cooling
- Cooling:Ceiling Fans, Central Air, Electric, Zoned
- Heating:Central, Fireplaces, Natural Gas
Structure and exterior
- Roof:Composition
- Year built:2005
- Building area:4,095 sq. ft.
- Lot area:0.25 Acres
Schools
- High school:McKinney North
- Middle school:Dr Jack Cockrill
- Elementary school:Wilmeth
Finances and disclosures
- Price:$899,999
- Price per sq. ft.:$219.78
- Tax amount:$15,299
New listings near 7913 Craftsbury Lane
- New
 $1,295,000Active4 beds 5 baths3,886 sq. ft.
$1,295,000Active4 beds 5 baths3,886 sq. ft.4289 Waterstone Estates Drive, McKinney, TX 75071
MLS# 21078528Listed by: J. WILLIAMS REAL ESTATE SRVCS - New
 $385,000Active3 beds 2 baths1,787 sq. ft.
$385,000Active3 beds 2 baths1,787 sq. ft.1611 N College Street, McKinney, TX 75069
MLS# 21078540Listed by: ULTRA REAL ESTATE SVCS - New
 $1,250,500Active4 beds 5 baths3,886 sq. ft.
$1,250,500Active4 beds 5 baths3,886 sq. ft.4418 Lake Breeze Drive, McKinney, TX 75071
MLS# 21078552Listed by: J. WILLIAMS REAL ESTATE SRVCS - New
 $348,000Active3 beds 2 baths1,595 sq. ft.
$348,000Active3 beds 2 baths1,595 sq. ft.2600 Terrace Drive, McKinney, TX 75071
MLS# 21077814Listed by: KELLER WILLIAMS LEGACY - New
 $400,000Active3 beds 2 baths1,698 sq. ft.
$400,000Active3 beds 2 baths1,698 sq. ft.912 Margaret Drive, McKinney, TX 75071
MLS# 21078071Listed by: ONDEMAND REALTY - New
 $425,000Active3 beds 3 baths1,556 sq. ft.
$425,000Active3 beds 3 baths1,556 sq. ft.9900 Pronghorn Road, McKinney, TX 75071
MLS# 21073128Listed by: SELLSTATE METRO REALTY - New
 $659,000Active4 beds 3 baths2,847 sq. ft.
$659,000Active4 beds 3 baths2,847 sq. ft.7804 Delaware Drive, McKinney, TX 75070
MLS# 21074128Listed by: FATHOM REALTY - New
 $697,601Active4 beds 5 baths3,271 sq. ft.
$697,601Active4 beds 5 baths3,271 sq. ft.4720 Baytown Lane, McKinney, TX 75071
MLS# 21078295Listed by: COLLEEN FROST REAL ESTATE SERV - New
 $716,263Active4 beds 5 baths3,393 sq. ft.
$716,263Active4 beds 5 baths3,393 sq. ft.4740 Baytown Lane, McKinney, TX 75071
MLS# 21078303Listed by: COLLEEN FROST REAL ESTATE SERV - Open Sun, 1 to 5pmNew
 $350,000Active3 beds 2 baths1,664 sq. ft.
$350,000Active3 beds 2 baths1,664 sq. ft.701 Kiowa Drive, McKinney, TX 75071
MLS# 21077085Listed by: COMPASS RE TEXAS, LLC
