809 Summer Lane, McKinney, TX 75071
Local realty services provided by:ERA Courtyard Real Estate
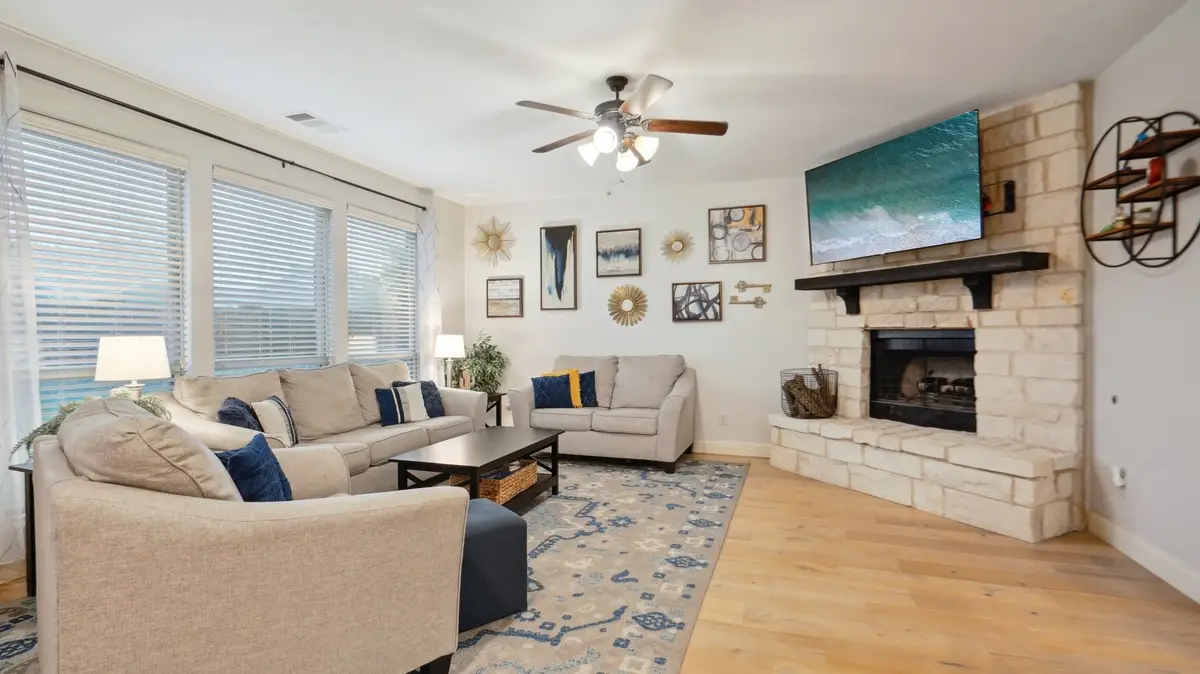
Listed by:christie cannon469-951-9588
Office:keller williams frisco stars
MLS#:20921402
Source:GDAR
Price summary
- Price:$575,000
- Price per sq. ft.:$174.93
- Monthly HOA dues:$53
About this home
Welcome to your dream home in the highly acclaimed Melissa ISD, where charm, comfort, and community come together. Perfectly nestled on a quiet cul-de-sac, this spacious 5-bedroom home with a dedicated office offers the ideal setting for families looking to grow, connect, and thrive. Just a short walk to the elementary school, neighborhood pool, playground, and park, this location truly has it all—including a vibrant community known for its block parties and shared dinners.Step inside and be greeted by a bright, open layout filled with natural light and thoughtfully designed for entertaining. The heart of the home is a chef’s kitchen featuring a massive island, freshly updated backsplash, and an oversized walk-in pantry—making it perfect for everything from weeknight dinners to holiday gatherings. Brand-new engineered hardwood floors and fresh interior paint throughout give the home a modern and inviting feel.Each bedroom is generously sized, offering space and comfort for every member of the family. The large backyard provides the perfect place for kids to play, while the trails, park, and pool right behind the home invite endless outdoor fun and relaxation. With solar panels in place, this home is not only beautiful but energy-efficient too.Located just five minutes from Buc-ee’s, the new H-E-B, Kroger, and the charming shops and dining of Historic Downtown McKinney, you’ll enjoy convenience without sacrificing peace and quiet. Don’t miss your chance to own this thoughtfully updated home in one of the most sought-after neighborhoods in Melissa—schedule your tour today!
Contact an agent
Home facts
- Year built:2017
- Listing Id #:20921402
- Added:110 day(s) ago
- Updated:August 20, 2025 at 07:09 AM
Rooms and interior
- Bedrooms:5
- Total bathrooms:4
- Full bathrooms:3
- Half bathrooms:1
- Living area:3,287 sq. ft.
Heating and cooling
- Cooling:Central Air, Zoned
- Heating:Active Solar, Central, Fireplaces
Structure and exterior
- Roof:Composition
- Year built:2017
- Building area:3,287 sq. ft.
- Lot area:0.15 Acres
Schools
- High school:Melissa
- Middle school:Melissa
- Elementary school:Willow Wood
Finances and disclosures
- Price:$575,000
- Price per sq. ft.:$174.93
- Tax amount:$11,399
New listings near 809 Summer Lane
- New
 $391,990Active5 beds 4 baths2,726 sq. ft.
$391,990Active5 beds 4 baths2,726 sq. ft.8319 Bristol Diamond Drive, Rosharon, TX 77583
MLS# 50614947Listed by: LENNAR HOMES VILLAGE BUILDERS, LLC - New
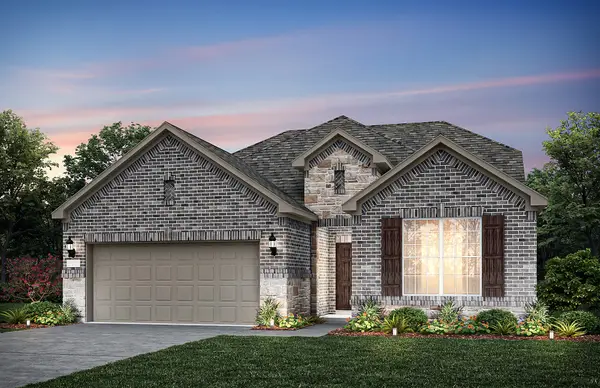 $666,710Active4 beds 3 baths3,300 sq. ft.
$666,710Active4 beds 3 baths3,300 sq. ft.3904 Calderwood Drive, McKinney, TX 75071
MLS# 21037108Listed by: WILLIAM ROBERDS - Open Sat, 12 to 2pmNew
 $380,000Active3 beds 3 baths1,666 sq. ft.
$380,000Active3 beds 3 baths1,666 sq. ft.6908 Wind Row Drive, McKinney, TX 75070
MLS# 21017480Listed by: REPEAT REALTY, LLC - New
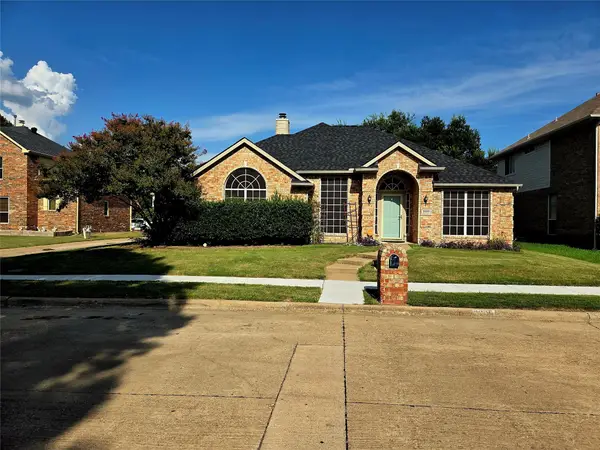 $440,000Active4 beds 2 baths2,020 sq. ft.
$440,000Active4 beds 2 baths2,020 sq. ft.3005 Avery Lane, McKinney, TX 75070
MLS# 21031431Listed by: BRYAN BJERKE - New
 $545,000Active3 beds 3 baths2,106 sq. ft.
$545,000Active3 beds 3 baths2,106 sq. ft.5916 Bridge Point Drive, McKinney, TX 75072
MLS# 21022717Listed by: EBBY HALLIDAY, REALTORS - New
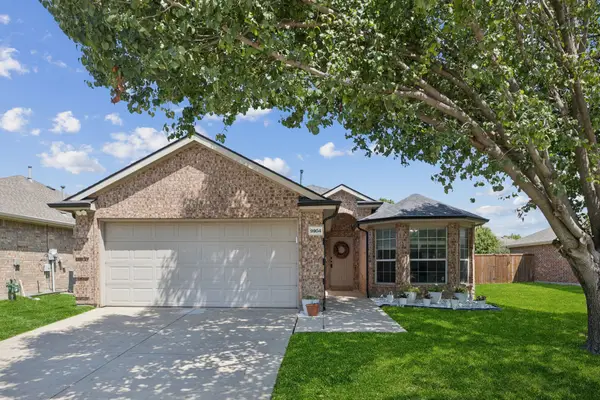 $395,000Active4 beds 2 baths1,562 sq. ft.
$395,000Active4 beds 2 baths1,562 sq. ft.9904 Laurel Cherry Drive, McKinney, TX 75072
MLS# 21035261Listed by: COLDWELL BANKER APEX, REALTORS  $659,990Pending4 beds 3 baths3,032 sq. ft.
$659,990Pending4 beds 3 baths3,032 sq. ft.4809 Bishop Street, McKinney, TX 75071
MLS# 21035814Listed by: HOMESUSA.COM- Open Sat, 1 to 3pmNew
 $725,000Active4 beds 3 baths3,407 sq. ft.
$725,000Active4 beds 3 baths3,407 sq. ft.4504 Del Rey Avenue, McKinney, TX 75070
MLS# 21011662Listed by: JPAR - PLANO - New
 $499,900Active3 beds 2 baths2,245 sq. ft.
$499,900Active3 beds 2 baths2,245 sq. ft.404 Village Creek Drive, McKinney, TX 75071
MLS# 21015890Listed by: EBBY HALLIDAY, REALTORS - New
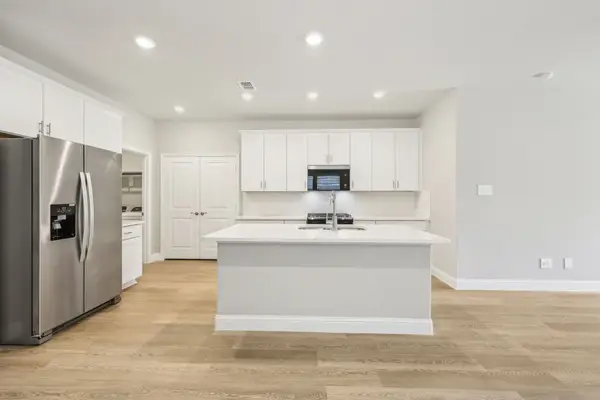 $370,704Active4 beds 3 baths2,055 sq. ft.
$370,704Active4 beds 3 baths2,055 sq. ft.513 Blanton Street, McKinney, TX 75069
MLS# 21035034Listed by: MERITAGE HOMES REALTY

