8108 Laughing Waters Trail, McKinney, TX 75070
Local realty services provided by:ERA Newlin & Company



Listed by:jay fang214-407-8907
Office:u property management
MLS#:20928951
Source:GDAR
Price summary
- Price:$379,999
- Price per sq. ft.:$204.96
- Monthly HOA dues:$75.42
About this home
Step onto the inviting brick front porch and into a spacious foyer highlighted by a tasteful art niche. Rich, extended wood flooring runs throughout the main living areas, beautifully complemented by a striking stone fireplace and custom drapes that add both style and warmth.
The gourmet kitchen blends form and function with neutral granite countertops, extended cabinetry, a stainless steel sink, and a built-in desk—perfect for cooking, organizing, or working from home.
The private owner’s suite is a true retreat, featuring an art niche, hardwood floors, ceiling fan, and elegant custom window treatments. The en-suite bathroom includes a relaxing garden tub, separate shower, and a spacious walk-in closet.
An oversized utility room offers extra convenience with built-in cabinets and a hanging rod—making laundry simple and efficient.
Step outside to a covered patio and an expansive, private backyard—perfect for evening relaxation, weekend entertaining, gardening, or a fun play area for kids.
Ideal for first-time buyers or investors, this move-in ready home delivers outstanding value, thoughtful design, and timeless appeal.
Don’t miss your chance to make it yours!
Contact an agent
Home facts
- Year built:2005
- Listing Id #:20928951
- Added:94 day(s) ago
- Updated:August 13, 2025 at 01:47 PM
Rooms and interior
- Bedrooms:3
- Total bathrooms:2
- Full bathrooms:2
- Living area:1,854 sq. ft.
Heating and cooling
- Cooling:Ceiling Fans, Central Air, Electric
- Heating:Central, Fireplaces, Natural Gas
Structure and exterior
- Roof:Composition
- Year built:2005
- Building area:1,854 sq. ft.
- Lot area:0.15 Acres
Schools
- High school:Emerson
- Middle school:Scoggins
- Elementary school:Ogle
Finances and disclosures
- Price:$379,999
- Price per sq. ft.:$204.96
- Tax amount:$6,300
New listings near 8108 Laughing Waters Trail
- New
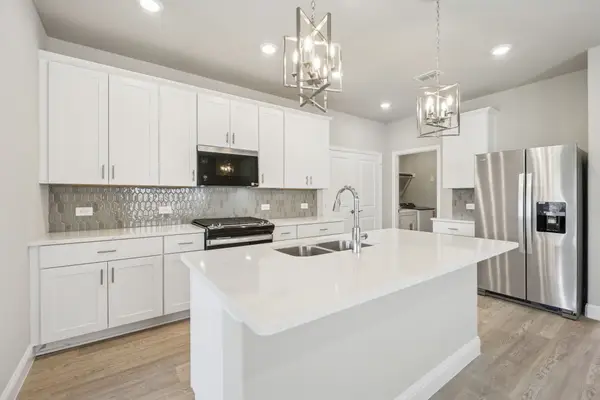 $361,609Active4 beds 3 baths2,055 sq. ft.
$361,609Active4 beds 3 baths2,055 sq. ft.525 Blanton Street, McKinney, TX 75069
MLS# 21034988Listed by: MERITAGE HOMES REALTY - New
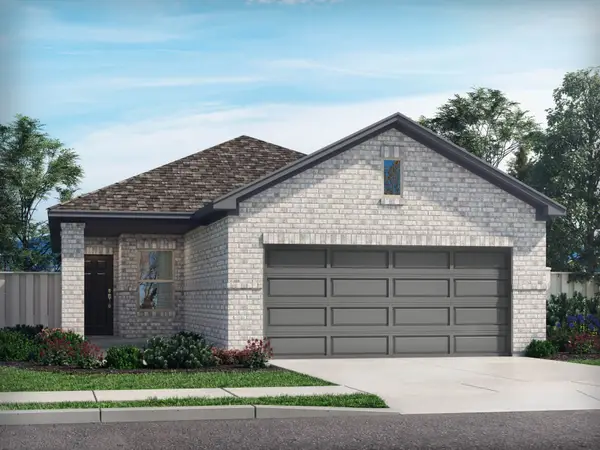 $319,289Active4 beds 2 baths1,605 sq. ft.
$319,289Active4 beds 2 baths1,605 sq. ft.523 Blanton Street, McKinney, TX 75069
MLS# 21034991Listed by: MERITAGE HOMES REALTY - New
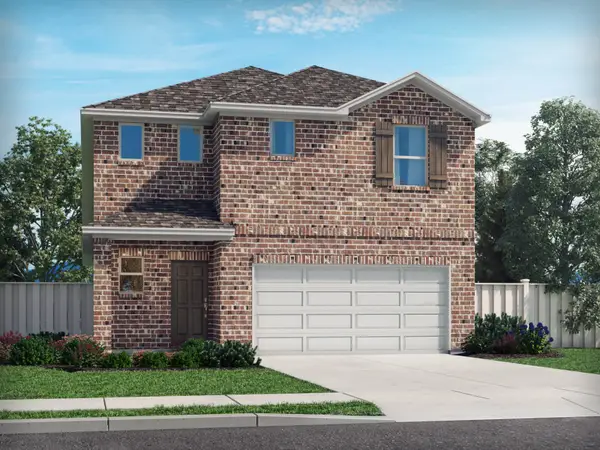 $377,672Active4 beds 3 baths2,337 sq. ft.
$377,672Active4 beds 3 baths2,337 sq. ft.521 Blanton Street, McKinney, TX 75069
MLS# 21034995Listed by: MERITAGE HOMES REALTY - New
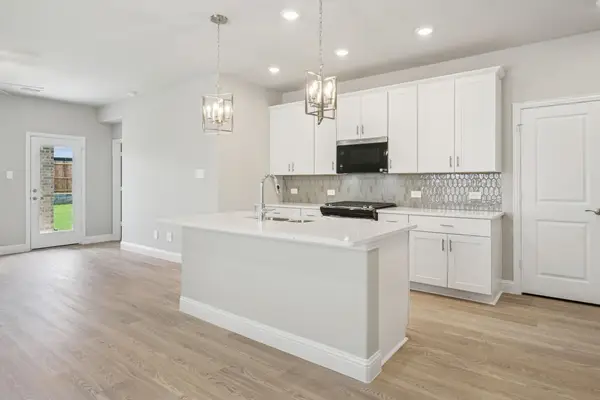 $360,709Active4 beds 3 baths2,055 sq. ft.
$360,709Active4 beds 3 baths2,055 sq. ft.519 Blanton Street, McKinney, TX 75069
MLS# 21035010Listed by: MERITAGE HOMES REALTY - New
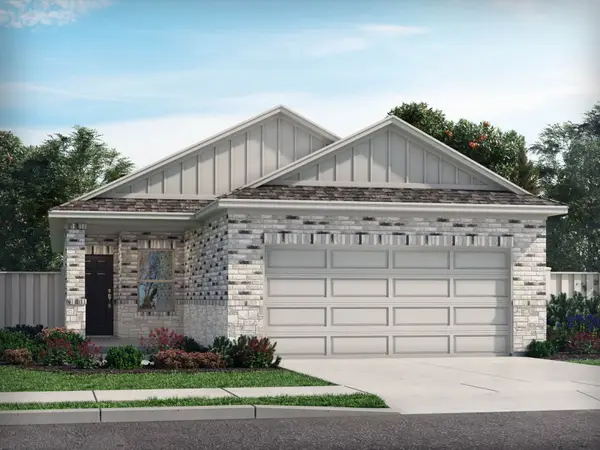 $324,926Active4 beds 2 baths1,605 sq. ft.
$324,926Active4 beds 2 baths1,605 sq. ft.517 Blanton Street, McKinney, TX 75069
MLS# 21035016Listed by: MERITAGE HOMES REALTY - New
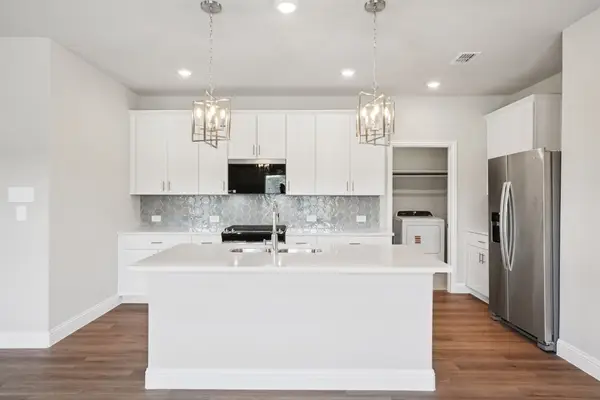 $380,825Active4 beds 3 baths2,337 sq. ft.
$380,825Active4 beds 3 baths2,337 sq. ft.515 Blanton Street, McKinney, TX 75069
MLS# 21035022Listed by: MERITAGE HOMES REALTY - New
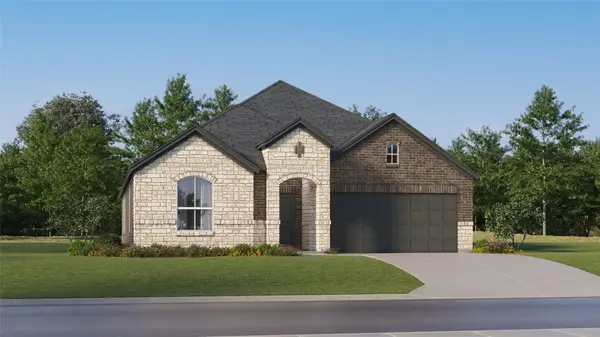 $425,699Active4 beds 2 baths2,062 sq. ft.
$425,699Active4 beds 2 baths2,062 sq. ft.1812 Quaking Aspen Way, McKinney, TX 75071
MLS# 21035522Listed by: TURNER MANGUM LLC - New
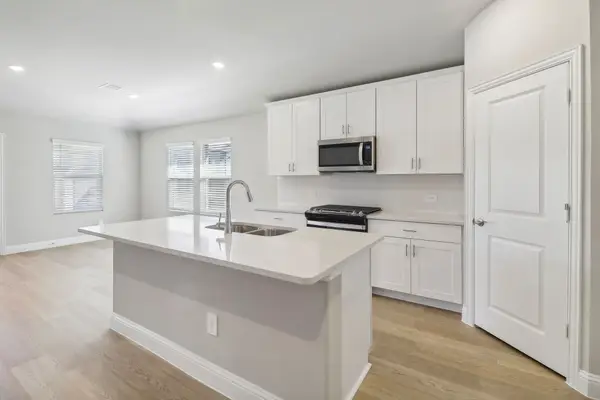 $400,208Active4 beds 3 baths2,059 sq. ft.
$400,208Active4 beds 3 baths2,059 sq. ft.518 Midnight Oak Drive, McKinney, TX 75069
MLS# 21034971Listed by: MERITAGE HOMES REALTY - New
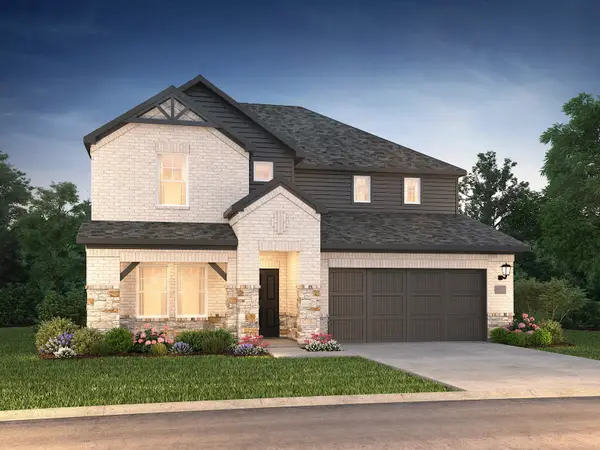 $461,579Active4 beds 4 baths3,100 sq. ft.
$461,579Active4 beds 4 baths3,100 sq. ft.516 Midnight Oak Drive, McKinney, TX 75069
MLS# 21034973Listed by: MERITAGE HOMES REALTY - New
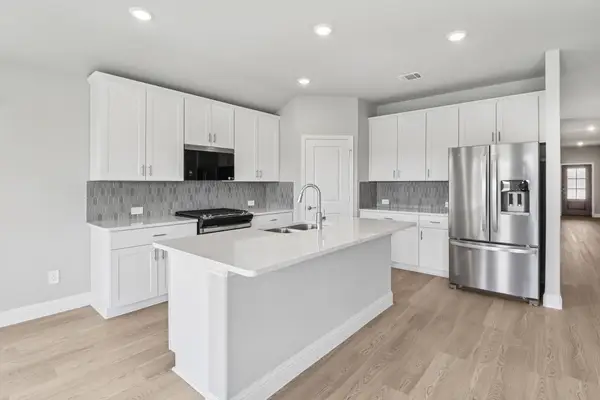 $411,518Active4 beds 3 baths2,260 sq. ft.
$411,518Active4 beds 3 baths2,260 sq. ft.514 Midnight Oak Drive, McKinney, TX 75069
MLS# 21034977Listed by: MERITAGE HOMES REALTY
