8401 Beech Lane, McKinney, TX 75072
Local realty services provided by:ERA Newlin & Company
8401 Beech Lane,McKinney, TX 75072
$650,000
- 5 Beds
- 3 Baths
- 2,942 sq. ft.
- Single family
- Active
Listed by:aaron jistel512-827-2252
Office:listingspark
MLS#:21050960
Source:GDAR
Price summary
- Price:$650,000
- Price per sq. ft.:$220.94
- Monthly HOA dues:$83.58
About this home
Welcome to 8401 Beech Lane, a stunning 1.5 story residence on a premium corner lot nearly one-third of an acre, nestled at the entrance of a quiet cul-de-sac in the highly sought-after Stonebridge Ranch community. With timeless curb appeal, mature trees, and thoughtful upgrades throughout, this home is truly one of a kind. Inside, every detail has been designed for elegance and comfort. The remodeled interior features a gourmet kitchen with a massive granite slab island, open living spaces, and barnwood tile flooring throughout. The private master suite is a luxurious retreat, showcasing an oversized frameless glass shower, double-sink, dimmable backlit mirror and a Kohler bidet. Upstairs, a spacious bonus room offers the perfect space for entertainment or a cozy date night retreat, while the walk-in attic provides convenient storage. Three air conditioning units and two hot water heaters ensure efficiency and comfort year-round. The backyard is a true oasis. A custom fence surrounds the saltwater pool and spa, complemented by a gorgeous covered patio—ideal for relaxation or entertaining guests. With 5 bedrooms, 3 bathrooms, and a 3-car garage, this home combines space, style, and functionality. No other home compares to 8401 Beech Lane. Don’t miss your chance to own this rare treasure in Stonebridge. SUBMIT YOUR OFFER TODAY.
Contact an agent
Home facts
- Year built:2002
- Listing ID #:21050960
- Added:50 day(s) ago
- Updated:October 25, 2025 at 11:52 AM
Rooms and interior
- Bedrooms:5
- Total bathrooms:3
- Full bathrooms:3
- Living area:2,942 sq. ft.
Heating and cooling
- Cooling:Central Air, Electric
- Heating:Central, Natural Gas
Structure and exterior
- Roof:Composition
- Year built:2002
- Building area:2,942 sq. ft.
- Lot area:0.32 Acres
Schools
- High school:Mckinney Boyd
- Middle school:Dowell
- Elementary school:Eddins
Finances and disclosures
- Price:$650,000
- Price per sq. ft.:$220.94
- Tax amount:$9,984
New listings near 8401 Beech Lane
- New
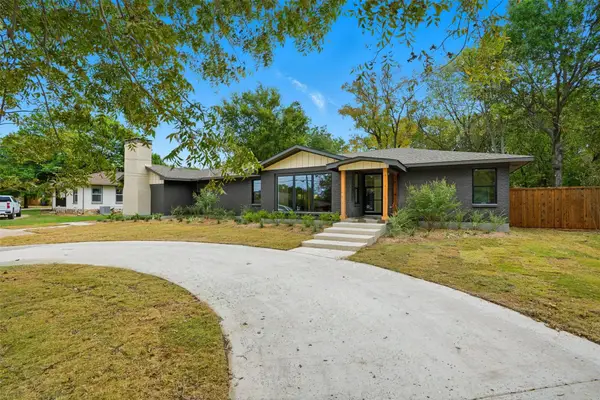 $950,000Active3 beds 3 baths2,800 sq. ft.
$950,000Active3 beds 3 baths2,800 sq. ft.1000 N Morris Street, McKinney, TX 75069
MLS# 21073304Listed by: HART OF TEXAS - New
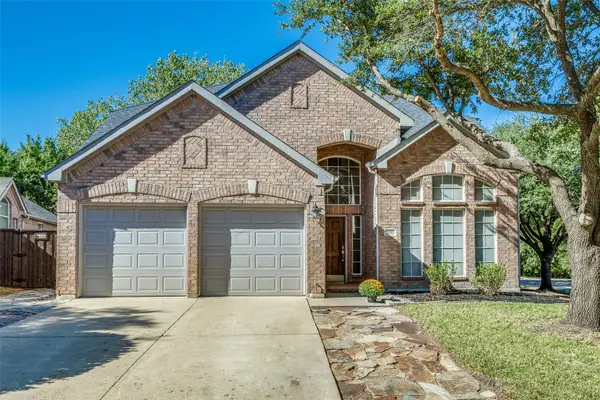 $475,000Active3 beds 3 baths2,080 sq. ft.
$475,000Active3 beds 3 baths2,080 sq. ft.300 Turtle Court, McKinney, TX 75072
MLS# 21074111Listed by: COLDWELL BANKER APEX, REALTORS - Open Sun, 3 to 6pmNew
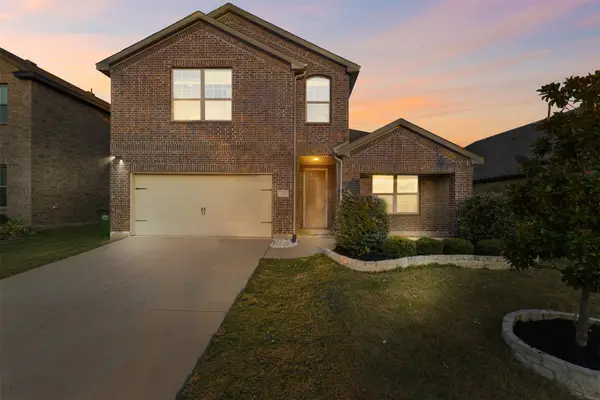 $479,999Active3 beds 3 baths2,052 sq. ft.
$479,999Active3 beds 3 baths2,052 sq. ft.2900 Country Church Road, McKinney, TX 75071
MLS# 21096238Listed by: BRAY REAL ESTATE GROUP- DALLAS - Open Sun, 1 to 5pmNew
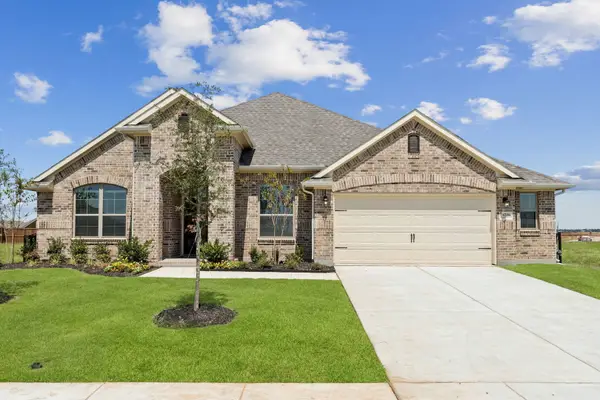 $469,900Active4 beds 3 baths2,699 sq. ft.
$469,900Active4 beds 3 baths2,699 sq. ft.4216 Furrow Bend, Joshua, TX 76058
MLS# 21096198Listed by: CHESMAR HOMES - New
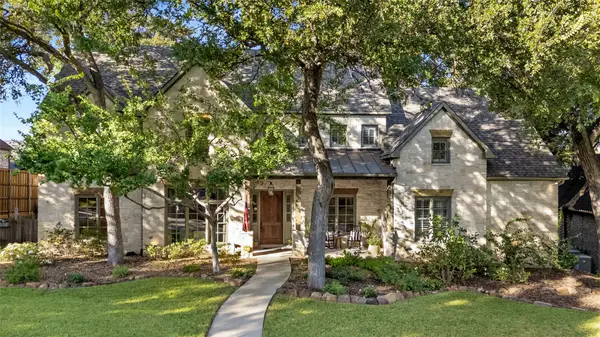 $949,000Active4 beds 4 baths3,518 sq. ft.
$949,000Active4 beds 4 baths3,518 sq. ft.2304 Brandywine, McKinney, TX 75070
MLS# 21086960Listed by: DAVE PERRY MILLER REAL ESTATE - Open Sun, 12 to 6pmNew
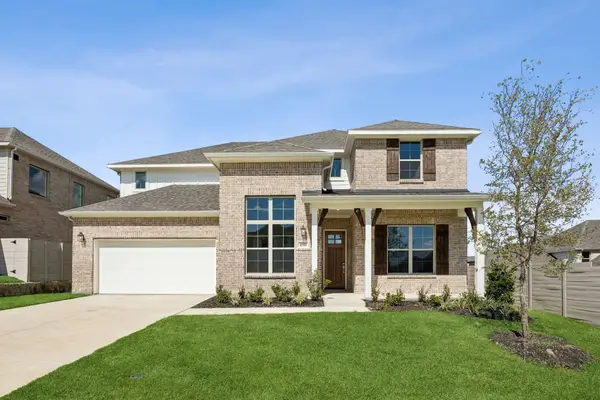 $819,500Active5 beds 5 baths4,299 sq. ft.
$819,500Active5 beds 5 baths4,299 sq. ft.4504 Crescent Road, McKinney, TX 75071
MLS# 21096147Listed by: PINNACLE REALTY ADVISORS - New
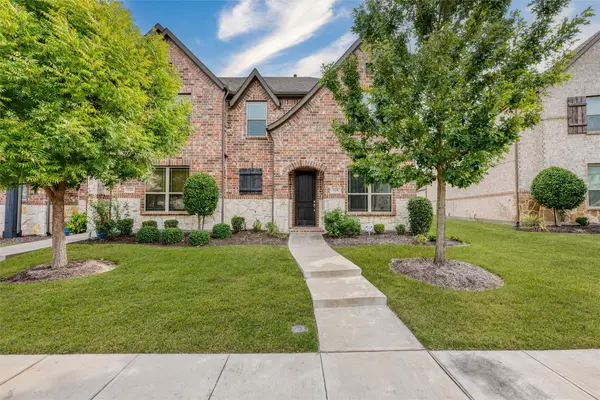 $385,000Active2 beds 3 baths1,928 sq. ft.
$385,000Active2 beds 3 baths1,928 sq. ft.329 Carnaby Court, McKinney, TX 75072
MLS# 21096177Listed by: REAL - New
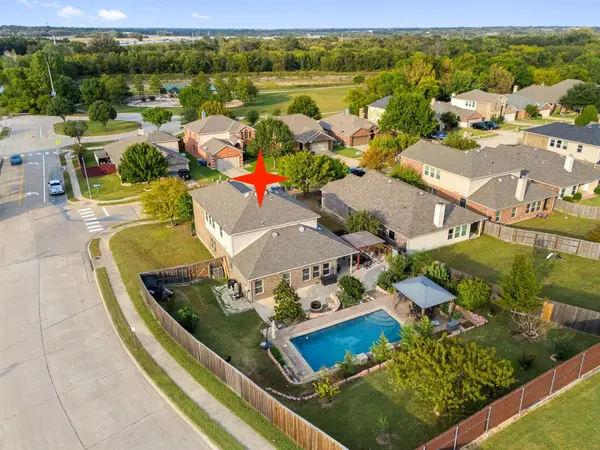 $650,000Active5 beds 4 baths3,027 sq. ft.
$650,000Active5 beds 4 baths3,027 sq. ft.1221 Evers Drive, McKinney, TX 75071
MLS# 21095253Listed by: COLDWELL BANKER REALTY - Open Sat, 1 to 3pmNew
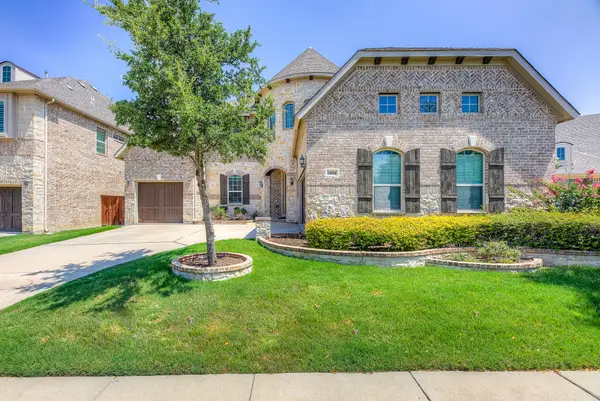 $825,000Active4 beds 4 baths3,766 sq. ft.
$825,000Active4 beds 4 baths3,766 sq. ft.6804 Humboldt Place, McKinney, TX 75070
MLS# 21093951Listed by: KELLER WILLIAMS FRISCO STARS - Open Sun, 2 to 5pmNew
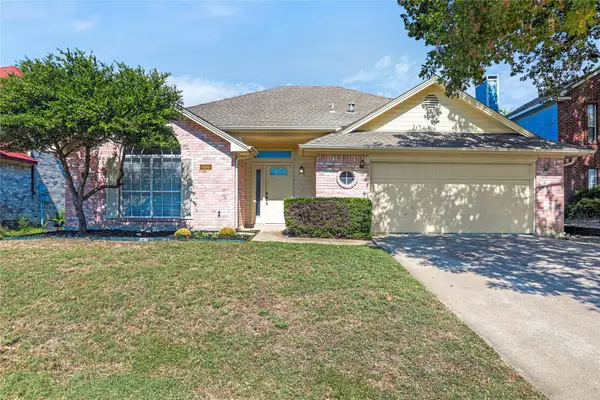 $338,000Active3 beds 2 baths1,724 sq. ft.
$338,000Active3 beds 2 baths1,724 sq. ft.1208 Lassen Lane, McKinney, TX 75069
MLS# 21095945Listed by: LONGMIRE GROUP
