8421 Juliette Drive, McKinney, TX 75071
Local realty services provided by:ERA Courtyard Real Estate
Listed by:susan skirvin214-491-7469
Office:coldwell banker apex, realtors
MLS#:21002075
Source:GDAR
Price summary
- Price:$399,900
- Price per sq. ft.:$205.5
- Monthly HOA dues:$40
About this home
North Facing, McKinney ISD, One Story, Great Condition! This one has it all! Step inside to be greeted by a spacious dining area, which could be used as second living area or game room, enhanced by elegant bay windows, offering versatility as an additional family space! The home's interior boasts a thoughtful floor plan with beautiful wood look laminate flooring spanning the main living areas, (carpet only in bedrooms and closets) offering beauty and durability. Central to the living space is a pretty stone fireplace, stretching from floor to ceiling, featuring gas logs for easy operation. Ceiling fans are strategically placed throughout the home to ensure year round comfort. The heart of the home is undoubtedly the sparkling kitchen, which dazzles with glass tile backsplash, white cabinetry and stainless steel appliances. Split bedroom plan with a nice size primary suite with large walk in closet, double sinks, garden tub and separate shower. The property has been well maintained with new HVAC in 2018, Roof in 2017, and water heater 2017. Outside you'll find a well-kept large grassy backyard with extended patio for outdoor gatherings or quiet morning coffee, and a handy storage building to free up space in your garage. The home combines quality, style and location, presenting an opportunity not to be missed for those seeking a haven in McKinney. Handy location, just 35 minutes to DFW, and close to the new Whole Foods (opening Fall 2025), Trader Joes (opening expected by end of 2025), multiple new restaurants, medical facilities, and it's also convenient to major highways for easy commutes. Whether you're a first time homebuyer, investor, or someone looking to reside in a well connected, tranquil neighborhood, the property ticks all the boxes! Great schools! Don't miss the opportunity to make this charming house your new home!
Contact an agent
Home facts
- Year built:2002
- Listing ID #:21002075
- Added:91 day(s) ago
- Updated:October 09, 2025 at 11:35 AM
Rooms and interior
- Bedrooms:3
- Total bathrooms:2
- Full bathrooms:2
- Living area:1,946 sq. ft.
Heating and cooling
- Cooling:Ceiling Fans, Central Air, Electric
- Heating:Central, Fireplaces, Natural Gas
Structure and exterior
- Roof:Composition
- Year built:2002
- Building area:1,946 sq. ft.
- Lot area:0.16 Acres
Schools
- High school:McKinney North
- Middle school:Dr Jack Cockrill
- Elementary school:Wilmeth
Finances and disclosures
- Price:$399,900
- Price per sq. ft.:$205.5
- Tax amount:$6,429
New listings near 8421 Juliette Drive
- Open Sat, 12 to 4pmNew
 $799,900Active4 beds 3 baths3,049 sq. ft.
$799,900Active4 beds 3 baths3,049 sq. ft.5200 Trail House Way, McKinney, TX 75071
MLS# 21085212Listed by: PHILLIPS REALTY GROUP & ASSOC - Open Sat, 1 to 3pmNew
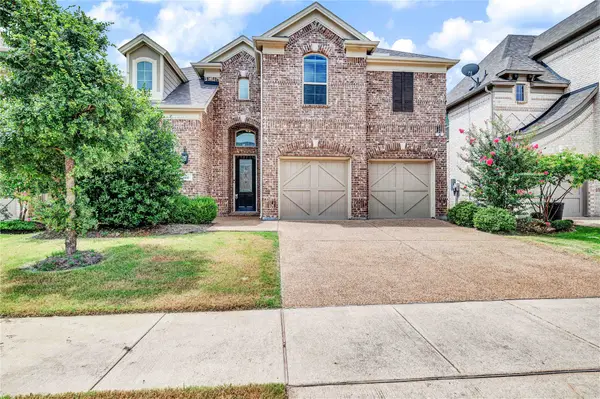 $775,000Active5 beds 5 baths3,573 sq. ft.
$775,000Active5 beds 5 baths3,573 sq. ft.4845 Brantley Drive, McKinney, TX 75070
MLS# 21080464Listed by: KELLER WILLIAMS REALTY DPR - New
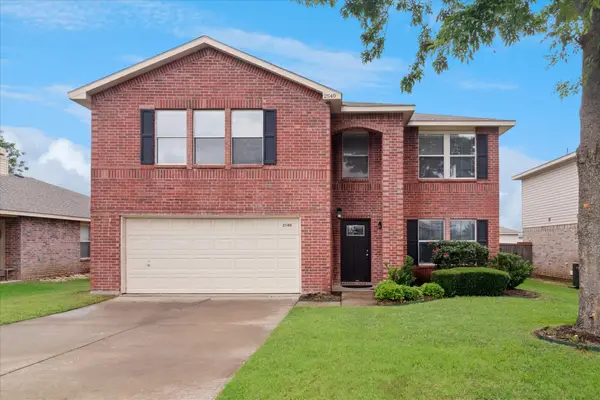 $535,000Active5 beds 3 baths3,443 sq. ft.
$535,000Active5 beds 3 baths3,443 sq. ft.2540 Brinlee Branch Lane, McKinney, TX 75071
MLS# 21085651Listed by: KELLER WILLIAMS FRISCO STARS - Open Sat, 1 to 3pmNew
 $445,000Active3 beds 2 baths1,895 sq. ft.
$445,000Active3 beds 2 baths1,895 sq. ft.10012 Levelland Place, McKinney, TX 75071
MLS# 21086722Listed by: KELLER WILLIAMS LEGACY - Open Sat, 1 to 3pmNew
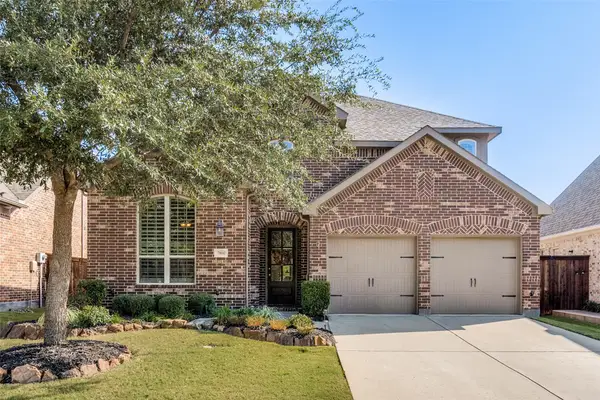 $589,000Active3 beds 3 baths2,731 sq. ft.
$589,000Active3 beds 3 baths2,731 sq. ft.7804 Coolwater Cove, McKinney, TX 75071
MLS# 21084789Listed by: COMPASS RE TEXAS, LLC - Open Sat, 1 to 3pmNew
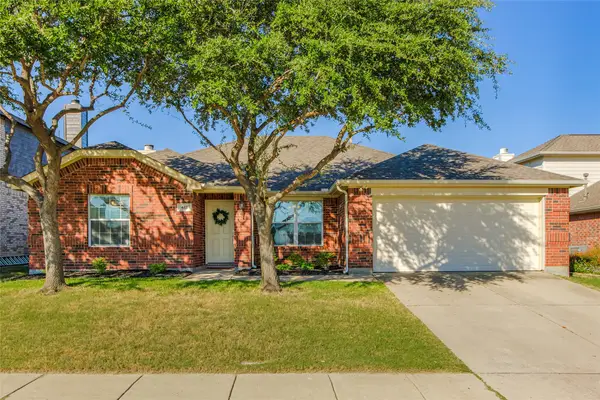 $415,000Active3 beds 2 baths1,843 sq. ft.
$415,000Active3 beds 2 baths1,843 sq. ft.413 Langtry Way, McKinney, TX 75071
MLS# 21086334Listed by: KELLER WILLIAMS REALTY-FM - Open Fri, 6 to 8pmNew
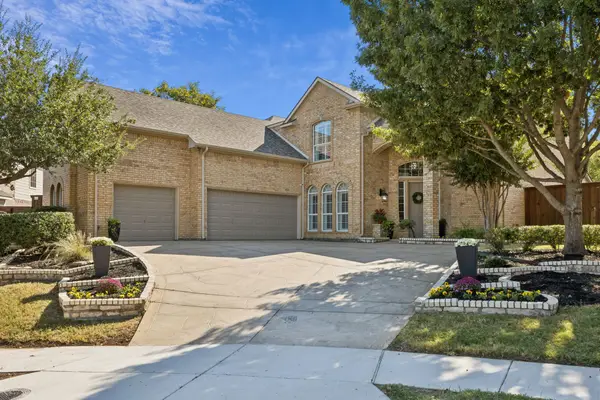 $800,000Active5 beds 4 baths3,822 sq. ft.
$800,000Active5 beds 4 baths3,822 sq. ft.3313 Ashford Lane, McKinney, TX 75072
MLS# 21072039Listed by: COLDWELL BANKER APEX, REALTORS - Open Sat, 1 to 3pmNew
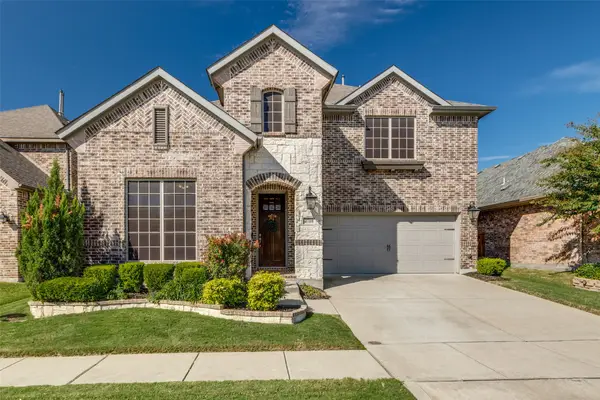 $695,000Active3 beds 3 baths3,086 sq. ft.
$695,000Active3 beds 3 baths3,086 sq. ft.4708 El Paso Street, McKinney, TX 75070
MLS# 21045060Listed by: SARAH BOYD & CO - New
 $625,000Active3 beds 3 baths2,646 sq. ft.
$625,000Active3 beds 3 baths2,646 sq. ft.3200 Matisse Lane, McKinney, TX 75070
MLS# 21087112Listed by: SAGE STREET REALTY - Open Sun, 2 to 4pmNew
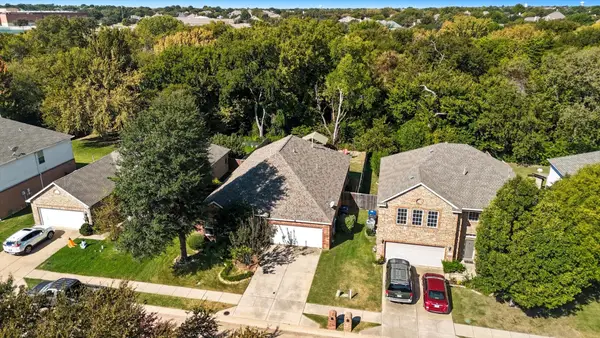 $440,000Active3 beds 2 baths2,136 sq. ft.
$440,000Active3 beds 2 baths2,136 sq. ft.2604 Cypress Point Drive, McKinney, TX 75072
MLS# 21085062Listed by: LISA LEE REAL ESTATE
