8600 Lupton Drive, McKinney, TX 75070
Local realty services provided by:ERA Courtyard Real Estate
Listed by:jason trout
Office:duke realty group, llc.
MLS#:20997045
Source:GDAR
Price summary
- Price:$524,999
- Price per sq. ft.:$214.29
- Monthly HOA dues:$58.33
About this home
Welcome to this beautifully updated two-story home located in the highly desirable Frisco ISD! Nestled in a quiet neighborhood in southwest McKinney, this property offers easy access to Highway 121, making your commute a breeze. You'll be just minutes away from top-rated schools, shopping, dining, and all the conveniences you need.
This charming 3-bedroom, 2.5-bath home features a spacious and functional layout with an inviting living area and a 2-car garage. Step inside to find soaring high ceilings, rich hardwood floors, and a stunning granite and stone fireplace that creates a warm and welcoming atmosphere.
Enjoy preparing meals in the stunning, well-appointed kitchen, seamlessly connected to the spacious open-concept living area—ideal for effortless entertaining. Step outside to your private backyard oasis, featuring a covered porch that's perfect for year-round relaxation or hosting guests. Plus, take advantage of ample storage with a beautifully finished walk-in attic, offering an additional 173 square feet of versatile space.
This move-in ready home truly has it all. Don’t miss your chance to see it—schedule your private tour today!
Contact an agent
Home facts
- Year built:2013
- Listing ID #:20997045
- Added:82 day(s) ago
- Updated:October 04, 2025 at 11:42 AM
Rooms and interior
- Bedrooms:3
- Total bathrooms:3
- Full bathrooms:2
- Half bathrooms:1
- Living area:2,450 sq. ft.
Heating and cooling
- Cooling:Central Air, Zoned
- Heating:Central, Zoned
Structure and exterior
- Roof:Composition
- Year built:2013
- Building area:2,450 sq. ft.
- Lot area:0.15 Acres
Schools
- High school:Independence
- Middle school:Scoggins
- Elementary school:Ogle
Finances and disclosures
- Price:$524,999
- Price per sq. ft.:$214.29
- Tax amount:$8,480
New listings near 8600 Lupton Drive
- Open Sun, 1 to 5pmNew
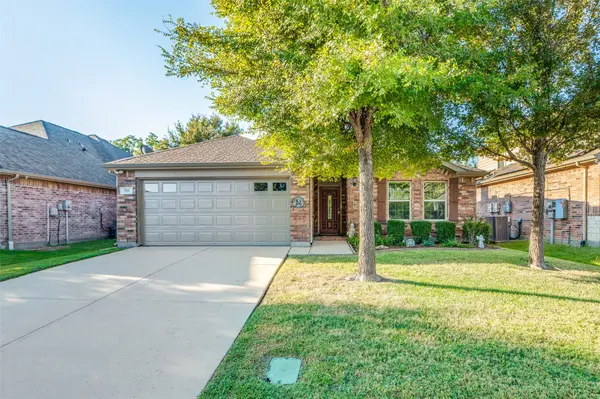 $350,000Active3 beds 2 baths1,664 sq. ft.
$350,000Active3 beds 2 baths1,664 sq. ft.701 Kiowa Drive, McKinney, TX 75071
MLS# 21077085Listed by: COMPASS RE TEXAS, LLC - New
 $800,000Active2.5 Acres
$800,000Active2.5 Acres7243 County Road 124, McKinney, TX 75071
MLS# 21078187Listed by: COLLIN COUNTY REALTY, INC. - New
 $764,900Active5 beds 4 baths3,607 sq. ft.
$764,900Active5 beds 4 baths3,607 sq. ft.3908 Silent Water Street, McKinney, TX 75071
MLS# 21075086Listed by: COMPASS RE TEXAS, LLC. - New
 $670,486Active3 beds 2 baths2,583 sq. ft.
$670,486Active3 beds 2 baths2,583 sq. ft.2904 Barbary Road, McKinney, TX 75071
MLS# 21078027Listed by: HOMESUSA.COM - New
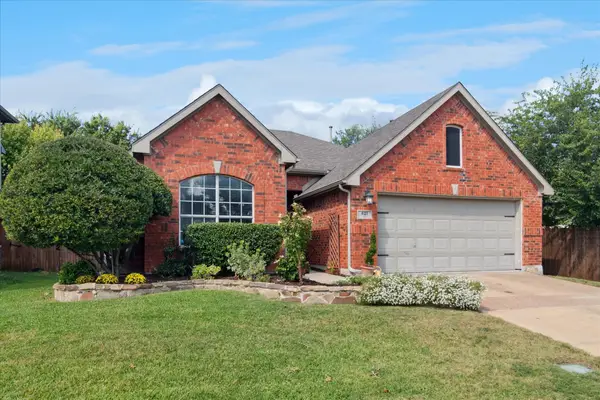 $395,000Active3 beds 2 baths1,686 sq. ft.
$395,000Active3 beds 2 baths1,686 sq. ft.421 Shumate Drive, McKinney, TX 75071
MLS# 21073265Listed by: REAL - New
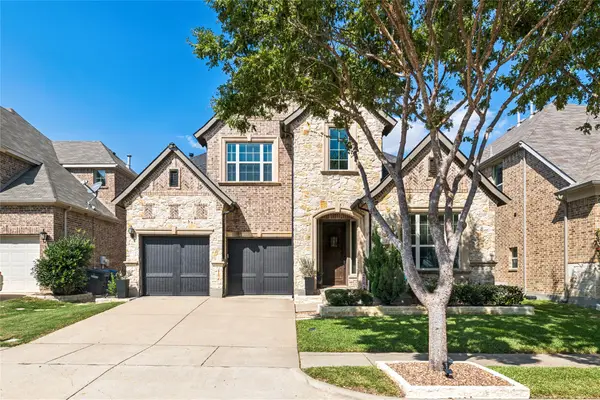 $785,000Active4 beds 4 baths3,215 sq. ft.
$785,000Active4 beds 4 baths3,215 sq. ft.7004 Denali Drive, McKinney, TX 75070
MLS# 21075481Listed by: KELLER WILLIAMS REALTY ALLEN - Open Sun, 12 to 2pmNew
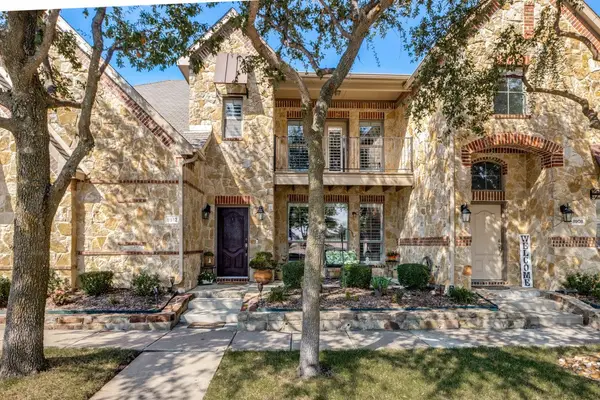 $362,000Active2 beds 3 baths1,688 sq. ft.
$362,000Active2 beds 3 baths1,688 sq. ft.8912 Paradise Drive, McKinney, TX 75070
MLS# 21076682Listed by: FUNK REALTY GROUP, LLC - Open Sat, 1 to 3pmNew
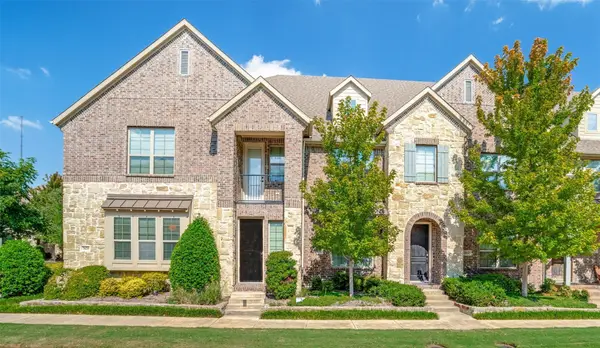 $355,000Active2 beds 3 baths1,552 sq. ft.
$355,000Active2 beds 3 baths1,552 sq. ft.7416 Alton Drive, McKinney, TX 75070
MLS# 21077226Listed by: FATHOM REALTY LLC - New
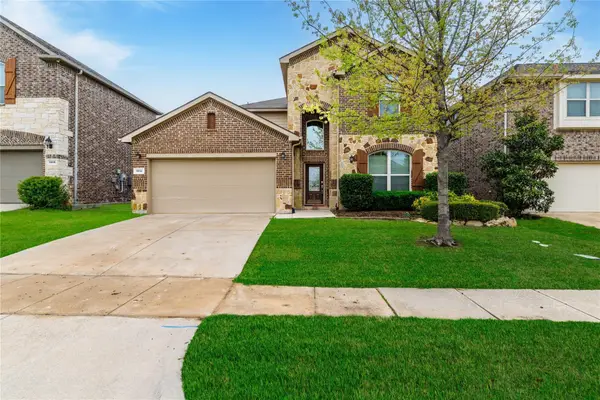 $599,000Active4 beds 4 baths3,153 sq. ft.
$599,000Active4 beds 4 baths3,153 sq. ft.11812 Bertram Road, McKinney, TX 75071
MLS# 21077992Listed by: KELLER WILLIAMS REALTY DPR - New
 $479,900Active3 beds 2 baths2,081 sq. ft.
$479,900Active3 beds 2 baths2,081 sq. ft.7213 Claridge Lane, McKinney, TX 75072
MLS# 21071654Listed by: FATHOM REALTY
