8701 Tiercels Drive, McKinney, TX 75072
Local realty services provided by:ERA Steve Cook & Co, Realtors



Listed by:jenny kaiser214-405-9060
Office:coldwell banker apex, realtors
MLS#:20987205
Source:GDAR
Price summary
- Price:$565,000
- Price per sq. ft.:$225.64
- Monthly HOA dues:$83.58
About this home
**Prime Location in sought-after Stonebridge Ranch!** Nestled on a coveted corner lot, this stunning 4-bed, 2.1-bath home offers the perfect blend of elegance & comfort with upgrades galore! Situated just across the street from Eddins Elementary, the home impresses with a light-filled interior & thoughtfully designed open floor plan. Step inside to discover a spacious floor plan where large windows flood the home with natural light, enhancing its inviting atmosphere. The main level boasts a bright dining room, ideal for formal gatherings, while the expansive living room seamlessly connects to a remodeled kitchen featuring GE Café & Profile appliances, soft-close cabinetry, & a chic layout perfect for entertaining. Private office offers a secluded space for productive work-from-home days with a Murphy bed for additional guests. The primary suite, on the main floor, is a serene retreat with a fully remodeled bathroom that includes a luxurious steam shower with smart screen & rain head, complemented by an organized Elfa shelving system in the closet. Upstairs, three generous bedrooms share a comfortable living area, offering delightful versatility. Significant upgrades throughout this home enhance its modern appeal, including updated light fixtures, new luxury vinyl plank flooring, a new banister and balusters, & plantation shutters downstairs for added privacy. The home is energy efficient, thanks to a newer HVAC system, tankless water heater, water softener, solar panels with two power walls, & solar shades. The exterior is just as impressive. Enjoy an enlarged stamped concrete patio with a cover measuring 52’x15’, equipped with motorized shade screens for comfort. A beautifully landscaped yard hosts a registered Monarch Waystation & a custom garden enhanced with critter guard, bird net, & automated watering system. The upgraded fencing with dual gates ensures privacy & accessibility, completing this exceptional home poised for modern living in a vibrant community!
Contact an agent
Home facts
- Year built:1998
- Listing Id #:20987205
- Added:35 day(s) ago
- Updated:August 18, 2025 at 04:13 PM
Rooms and interior
- Bedrooms:4
- Total bathrooms:3
- Full bathrooms:2
- Half bathrooms:1
- Living area:2,504 sq. ft.
Heating and cooling
- Cooling:Ceiling Fans, Central Air, Electric
- Heating:Central, Natural Gas
Structure and exterior
- Roof:Composition
- Year built:1998
- Building area:2,504 sq. ft.
- Lot area:0.22 Acres
Schools
- High school:Mckinney Boyd
- Middle school:Dowell
- Elementary school:Eddins
Finances and disclosures
- Price:$565,000
- Price per sq. ft.:$225.64
- Tax amount:$8,589
New listings near 8701 Tiercels Drive
 $659,990Pending4 beds 3 baths3,032 sq. ft.
$659,990Pending4 beds 3 baths3,032 sq. ft.4809 Bishop Street, McKinney, TX 75071
MLS# 21035814Listed by: HOMESUSA.COM- Open Sat, 1 to 3pmNew
 $725,000Active4 beds 3 baths3,407 sq. ft.
$725,000Active4 beds 3 baths3,407 sq. ft.4504 Del Rey Avenue, McKinney, TX 75070
MLS# 21011662Listed by: JPAR - PLANO - New
 $499,900Active3 beds 2 baths2,245 sq. ft.
$499,900Active3 beds 2 baths2,245 sq. ft.404 Village Creek Drive, McKinney, TX 75071
MLS# 21015890Listed by: EBBY HALLIDAY, REALTORS - New
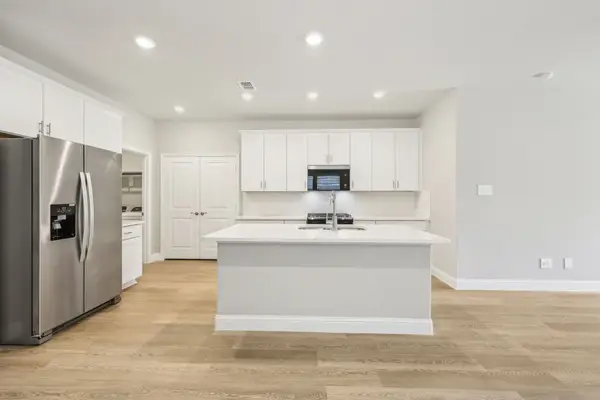 $370,704Active4 beds 3 baths2,055 sq. ft.
$370,704Active4 beds 3 baths2,055 sq. ft.513 Blanton Street, McKinney, TX 75069
MLS# 21035034Listed by: MERITAGE HOMES REALTY - New
 $331,126Active4 beds 2 baths1,605 sq. ft.
$331,126Active4 beds 2 baths1,605 sq. ft.511 Blanton Street, McKinney, TX 75069
MLS# 21035041Listed by: MERITAGE HOMES REALTY - New
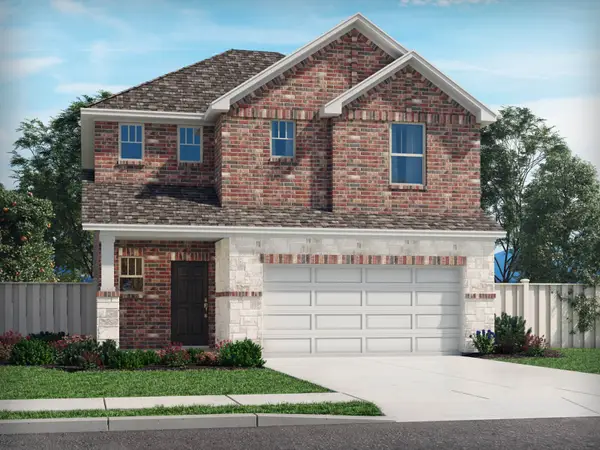 $387,672Active4 beds 3 baths2,337 sq. ft.
$387,672Active4 beds 3 baths2,337 sq. ft.509 Blanton Street, McKinney, TX 75069
MLS# 21035057Listed by: MERITAGE HOMES REALTY - New
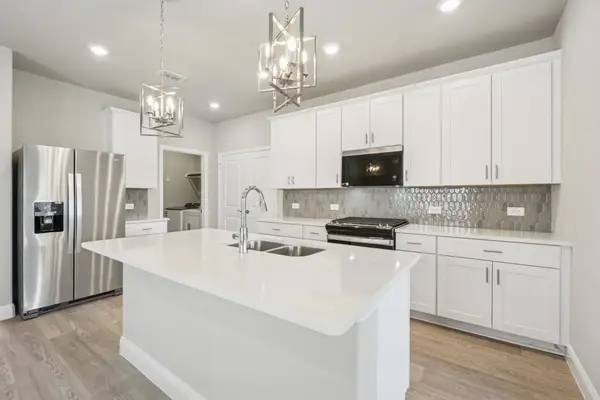 $361,609Active4 beds 3 baths2,055 sq. ft.
$361,609Active4 beds 3 baths2,055 sq. ft.507 Blanton Street, McKinney, TX 75069
MLS# 21035069Listed by: MERITAGE HOMES REALTY - New
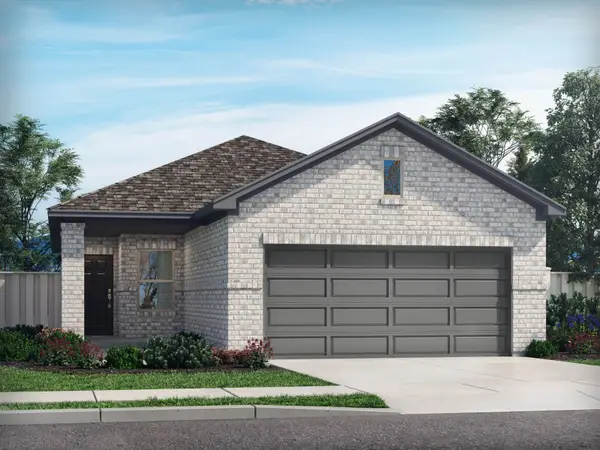 $320,468Active4 beds 2 baths1,605 sq. ft.
$320,468Active4 beds 2 baths1,605 sq. ft.505 Blanton Street, McKinney, TX 75069
MLS# 21035083Listed by: MERITAGE HOMES REALTY - New
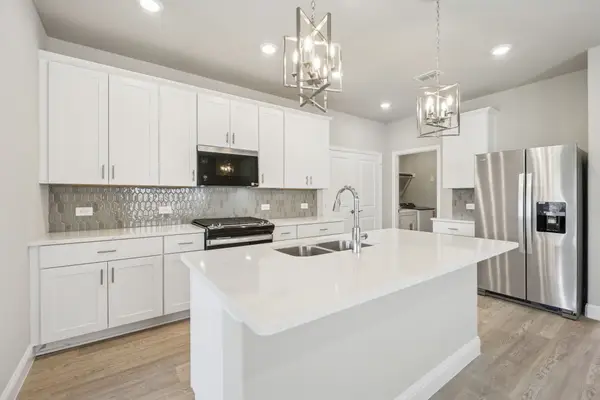 $361,609Active4 beds 3 baths2,055 sq. ft.
$361,609Active4 beds 3 baths2,055 sq. ft.525 Blanton Street, McKinney, TX 75069
MLS# 21034988Listed by: MERITAGE HOMES REALTY - New
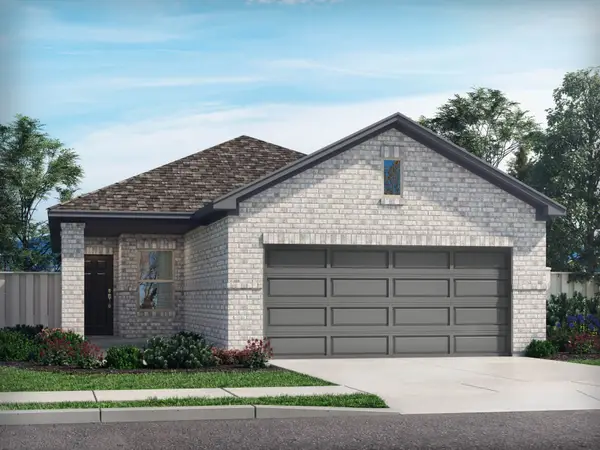 $319,289Active4 beds 2 baths1,605 sq. ft.
$319,289Active4 beds 2 baths1,605 sq. ft.523 Blanton Street, McKinney, TX 75069
MLS# 21034991Listed by: MERITAGE HOMES REALTY

