913 Baynes Drive, McKinney, TX 75071
Local realty services provided by:ERA Steve Cook & Co, Realtors
Listed by: mila yakhnis469-324-6344
Office: keller williams realty dpr
MLS#:21094796
Source:GDAR
Price summary
- Price:$525,000
- Price per sq. ft.:$223.12
- Monthly HOA dues:$45.83
About this home
Charming Single-Story Gem in Family-Friendly Willow Wood!
Welcome home to this beautiful, move-in ready single-family residence built by Chesmar Homes in the desirable Willow Wood community of McKinney, TX. Built in 2018, this one-story home showcases a Contemporary-Modern style with a classic brick exterior and offers an ideal open-concept living space, perfect for family connection and entertaining.
Boasting 4 bedrooms and 3 full bathrooms (0 half baths), the home provides a comfortable 2,353 square feet of thoughtfully designed living area. The heart of the home is the open kitchen, featuring a large eat-in island, an electric cooktop, a microwave, and a walk-in pantry. The luxurious primary suite includes a tray ceiling and an elegant bath with dual sinks, a separate shower, and an expansive walk-in closet.
Enjoy the Texas weather on your covered patio, overlooking the fenced backyard. Residents enjoy a mandatory HOA, which includes full use of the facilities, such as the community pool and amenity center. The property is conveniently located within the acclaimed Melissa ISD and offers an easy commute, situated approximately 30 miles north of Downtown Dallas. Also available for lease, this property is a fantastic investment opportunity or your perfect family haven.
Schedule your private tour today to experience the warmth and comfort of Willow Wood living! Owner is TX RE agent
Contact an agent
Home facts
- Year built:2018
- Listing ID #:21094796
- Added:796 day(s) ago
- Updated:December 25, 2025 at 12:50 PM
Rooms and interior
- Bedrooms:4
- Total bathrooms:3
- Full bathrooms:3
- Living area:2,353 sq. ft.
Heating and cooling
- Cooling:Attic Fan, Ceiling Fans, Central Air, Electric
- Heating:Central, Natural Gas
Structure and exterior
- Roof:Composition
- Year built:2018
- Building area:2,353 sq. ft.
- Lot area:0.14 Acres
Schools
- High school:Melissa
- Middle school:Melissa
- Elementary school:Harry Mckillop
Finances and disclosures
- Price:$525,000
- Price per sq. ft.:$223.12
New listings near 913 Baynes Drive
- New
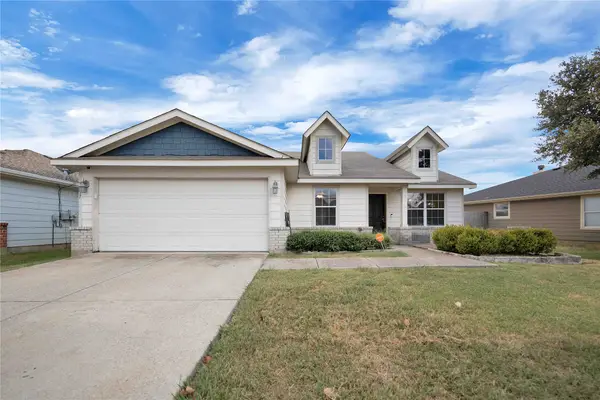 $395,000Active3 beds 2 baths1,848 sq. ft.
$395,000Active3 beds 2 baths1,848 sq. ft.9517 George Washington Drive, McKinney, TX 75072
MLS# 21138222Listed by: BEAM REAL ESTATE, LLC - New
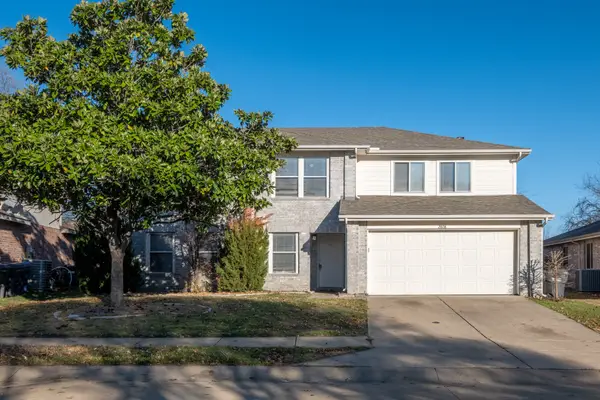 $339,900Active5 beds 3 baths2,621 sq. ft.
$339,900Active5 beds 3 baths2,621 sq. ft.2808 High Pointe, McKinney, TX 75071
MLS# 21138188Listed by: THE ASSOCIATES REALTY GROUP - New
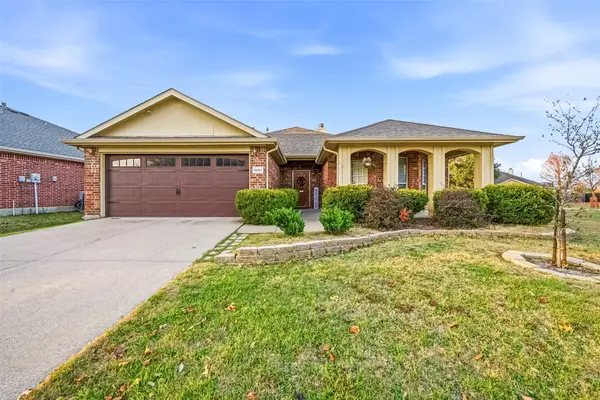 $375,000Active3 beds 2 baths1,815 sq. ft.
$375,000Active3 beds 2 baths1,815 sq. ft.9800 Coolidge Drive, McKinney, TX 75072
MLS# 21137698Listed by: SOUTHERN HILLS REALTY - New
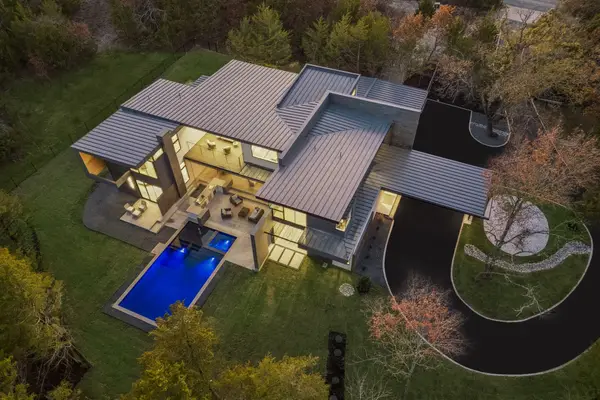 $5,000,000Active5 beds 7 baths5,347 sq. ft.
$5,000,000Active5 beds 7 baths5,347 sq. ft.4590 County Road 340, McKinney, TX 75071
MLS# 21135883Listed by: BRIGGS FREEMAN SOTHEBY'S INT'L - New
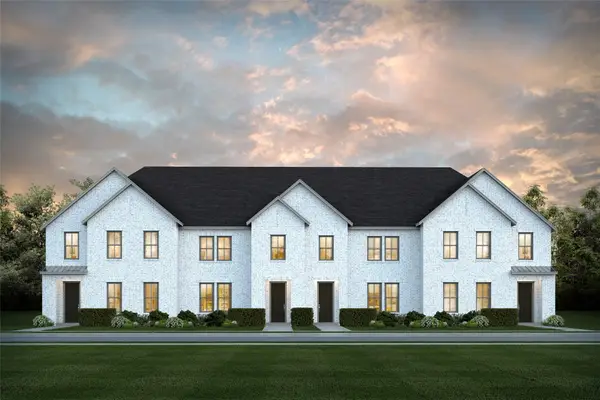 $377,830Active3 beds 3 baths2,189 sq. ft.
$377,830Active3 beds 3 baths2,189 sq. ft.4782 Lunker Street, McKinney, TX 75071
MLS# 21137798Listed by: COLLEEN FROST REAL ESTATE SERV - New
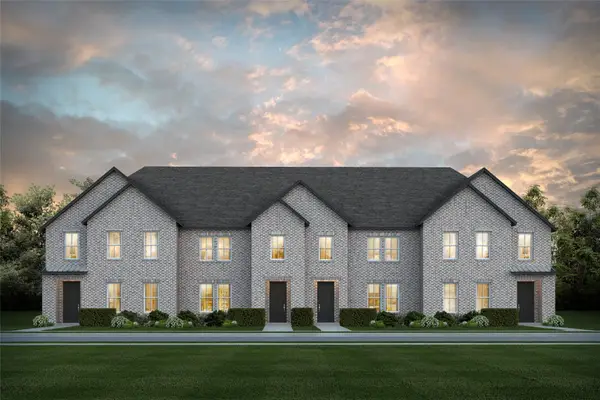 $387,710Active2 beds 3 baths1,925 sq. ft.
$387,710Active2 beds 3 baths1,925 sq. ft.3859 Hessie Court, McKinney, TX 75071
MLS# 21137811Listed by: COLLEEN FROST REAL ESTATE SERV - New
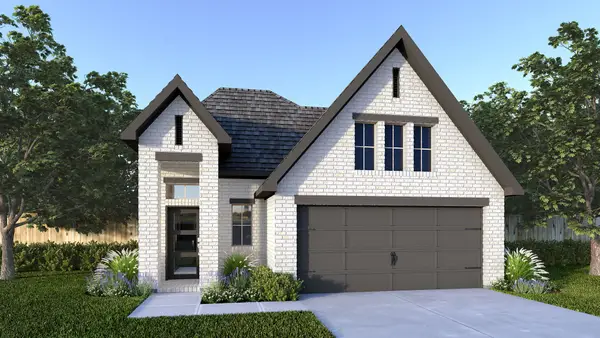 $449,900Active4 beds 3 baths1,878 sq. ft.
$449,900Active4 beds 3 baths1,878 sq. ft.9031 Gray Fox Trail, Manvel, TX 77583
MLS# 5121653Listed by: PERRY HOMES REALTY, LLC - New
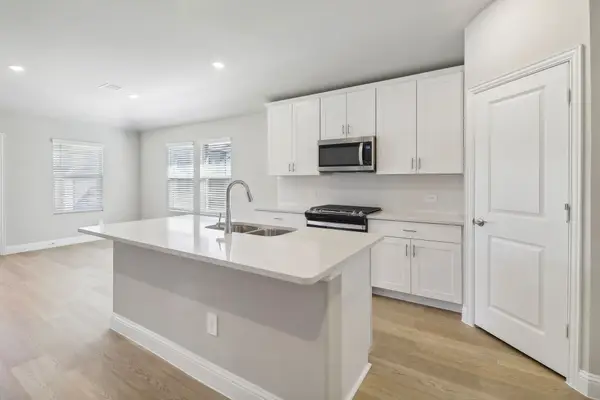 $390,908Active4 beds 3 baths2,059 sq. ft.
$390,908Active4 beds 3 baths2,059 sq. ft.905 Buffalo Drive, McKinney, TX 75069
MLS# 21135747Listed by: MERITAGE HOMES REALTY - New
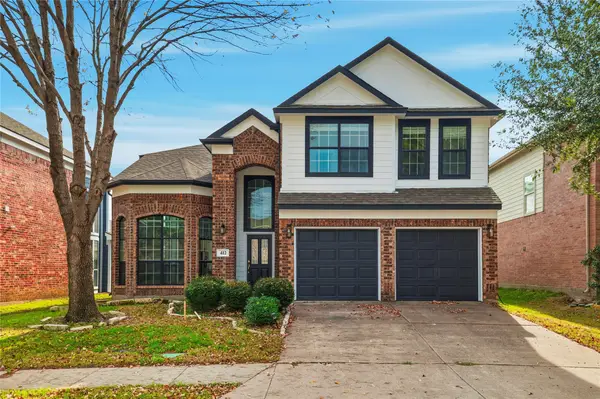 $500,000Active4 beds 4 baths2,710 sq. ft.
$500,000Active4 beds 4 baths2,710 sq. ft.412 Cypress Hill Drive, McKinney, TX 75071
MLS# 21137465Listed by: COMPETITIVE EDGE REALTY LLC - New
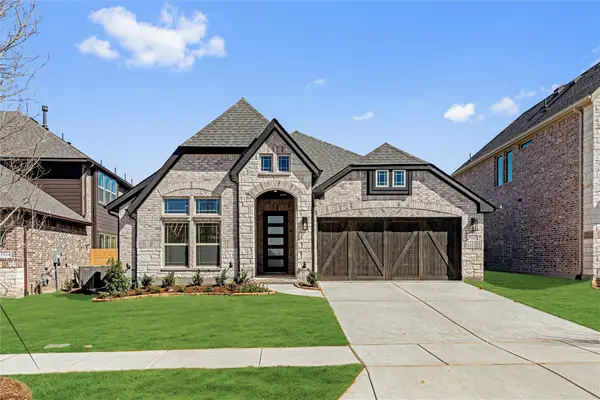 $533,000Active4 beds 3 baths2,098 sq. ft.
$533,000Active4 beds 3 baths2,098 sq. ft.3920 Clingsman Way, McKinney, TX 75071
MLS# 21137396Listed by: VISIONS REALTY & INVESTMENTS
