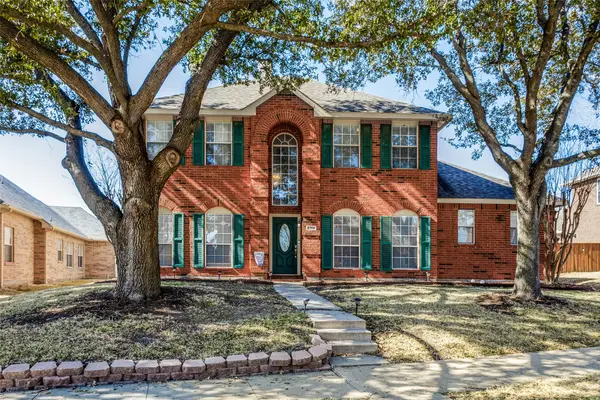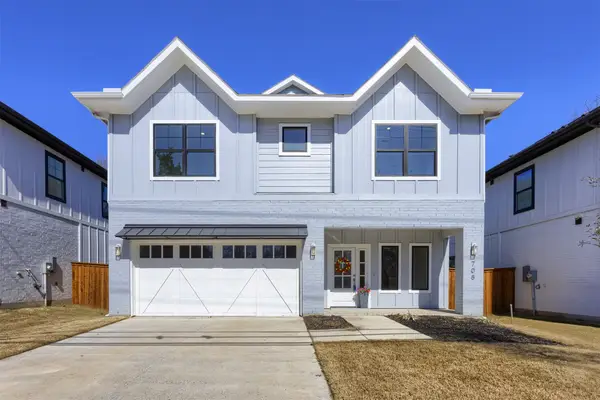944 Hills Creek Drive, McKinney, TX 75072
Local realty services provided by:ERA Myers & Myers Realty
Listed by: john prell214-696-4663
Office: creekview realty
MLS#:21084129
Source:GDAR
Price summary
- Price:$776,000
- Price per sq. ft.:$231.09
- Monthly HOA dues:$79.42
About this home
Settled on the banks of the fifth hole of the Hills course, this home enacts its superb location snuggled between the luscious greens of the course and the front yard's covering of elm and oak trees. A state-of-the-art interior features granite countertops, engineered wood floors, and large windows that fill all parts of the home's open floor plan with natural light and views of the greenery. The master quarters features updated bathroom counters, shower features, and lighting paired with a large walk-in closet. The upstairs is perfect for families with its open loft floor plan, Jack & Jill style bedrooms, wet bar, and balcony overlooking the green. The three-car garage includes an oversized port, built-in cabinets and a working area. Owned Tesla solar panels and Powerwall boost the home's energy efficiency and provide summer and winter power support.
Contact an agent
Home facts
- Year built:1990
- Listing ID #:21084129
- Added:127 day(s) ago
- Updated:February 15, 2026 at 12:41 PM
Rooms and interior
- Bedrooms:4
- Total bathrooms:5
- Full bathrooms:3
- Half bathrooms:2
- Living area:3,358 sq. ft.
Heating and cooling
- Cooling:Ceiling Fans, Central Air, Wall Window Units
- Heating:Active Solar, Central, Fireplaces
Structure and exterior
- Roof:Composition
- Year built:1990
- Building area:3,358 sq. ft.
- Lot area:0.43 Acres
Schools
- High school:Mckinney Boyd
- Middle school:Dowell
- Elementary school:Glenoaks
Finances and disclosures
- Price:$776,000
- Price per sq. ft.:$231.09
- Tax amount:$13,043
New listings near 944 Hills Creek Drive
- New
 $525,000Active4 beds 3 baths2,858 sq. ft.
$525,000Active4 beds 3 baths2,858 sq. ft.2306 Sherbrooke Lane, McKinney, TX 75070
MLS# 21180000Listed by: ELITE LIVING REALTY - New
 $200,000Active0.14 Acres
$200,000Active0.14 Acres1309 E Anthony Street, McKinney, TX 75069
MLS# 21175265Listed by: COMPASS RE TEXAS, LLC - New
 $558,000Active4 beds 4 baths2,785 sq. ft.
$558,000Active4 beds 4 baths2,785 sq. ft.710 W White Avenue, McKinney, TX 75069
MLS# 21173281Listed by: COLDWELL BANKER APEX, REALTORS - New
 $558,000Active4 beds 4 baths2,785 sq. ft.
$558,000Active4 beds 4 baths2,785 sq. ft.708 W White Avenue, McKinney, TX 75069
MLS# 21175926Listed by: COLDWELL BANKER APEX, REALTORS - New
 $535,000Active4 beds 3 baths3,010 sq. ft.
$535,000Active4 beds 3 baths3,010 sq. ft.9316 Sterling Gate Drive, McKinney, TX 75072
MLS# 21179982Listed by: SOUTHERN HILLS REALTY - New
 $327,655Active4 beds 3 baths1,981 sq. ft.
$327,655Active4 beds 3 baths1,981 sq. ft.517 Dorothy Drive, Princeton, TX 75071
MLS# 21174463Listed by: MERITAGE HOMES REALTY - New
 $287,680Active3 beds 2 baths1,475 sq. ft.
$287,680Active3 beds 2 baths1,475 sq. ft.521 Dorothy Drive, Princeton, TX 75071
MLS# 21174464Listed by: MERITAGE HOMES REALTY - New
 $411,804Active5 beds 3 baths3,060 sq. ft.
$411,804Active5 beds 3 baths3,060 sq. ft.3403 Copperwood Drive, Princeton, TX 75071
MLS# 21174467Listed by: MERITAGE HOMES REALTY - New
 $343,418Active4 beds 3 baths2,260 sq. ft.
$343,418Active4 beds 3 baths2,260 sq. ft.3405 Copperwood Drive, Princeton, TX 75071
MLS# 21174469Listed by: MERITAGE HOMES REALTY - New
 $315,362Active3 beds 2 baths1,831 sq. ft.
$315,362Active3 beds 2 baths1,831 sq. ft.3407 Copperwood Drive, Princeton, TX 75071
MLS# 21174470Listed by: MERITAGE HOMES REALTY

