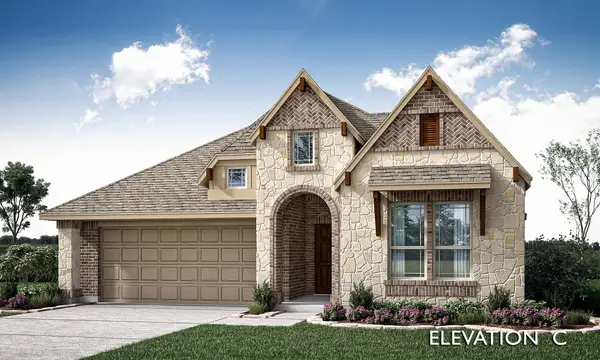1729 Amarone Lane, McLendon Chisholm, TX 75032
Local realty services provided by:ERA Courtyard Real Estate
Listed by: ashley sykes
Office: the agency frisco
MLS#:21100145
Source:GDAR
Price summary
- Price:$579,000
- Price per sq. ft.:$177.44
- Monthly HOA dues:$78
About this home
Impeccably maintained and designed for modern luxury! This exceptional residence offers a NEW ROOF, Upgraded HVAC and an extensive list of upgrades. Thoughtfully curated for comfort and style, the home showcases a dedicated office, media room, and game room, perfect for both relaxation and entertaining. Step into the chef’s kitchen, a true showpiece featuring quartz countertops, abundant cabinetry, designer tile backsplash, a pot filler, and stainless-steel appliances including a gas cooktop. Under-cabinet lighting highlights every detail, while a generous pantry ensures effortless functionality. Throughout the home, luxury wood-look tile flooring lends warmth and sophistication. The primary suite is a serene retreat with a tray ceiling, spa-inspired bath with separate soaking tub and shower, and a generously sized walk-in closet. Outdoors, a private backyard oasis awaits—perfect for unwinding or hosting gatherings in style. Residents enjoy access to a remarkable suite of resort-inspired amenities, including a sparkling pool, clubhouse and pavilion, multiple sports courts, playgrounds, scenic ponds with catch-and-release fishing, and miles of trails and walking paths designed for an active, outdoor lifestyle.
Contact an agent
Home facts
- Year built:2021
- Listing ID #:21100145
- Added:59 day(s) ago
- Updated:January 02, 2026 at 12:46 PM
Rooms and interior
- Bedrooms:4
- Total bathrooms:3
- Full bathrooms:3
- Living area:3,263 sq. ft.
Structure and exterior
- Roof:Composition
- Year built:2021
- Building area:3,263 sq. ft.
- Lot area:0.2 Acres
Schools
- High school:Rockwall-Heath
- Middle school:Cain
- Elementary school:Sharon Shannon
Finances and disclosures
- Price:$579,000
- Price per sq. ft.:$177.44
- Tax amount:$7,596
New listings near 1729 Amarone Lane
- New
 $700,000Active1.1 Acres
$700,000Active1.1 Acres1118 Saffron Court, McLendon Chisholm, TX 75032
MLS# 21133319Listed by: EXP REALTY  $537,140Active4 beds 5 baths2,867 sq. ft.
$537,140Active4 beds 5 baths2,867 sq. ft.2140 Nerello Way, McLendon Chisholm, TX 75032
MLS# 21136540Listed by: HIGHLAND HOMES REALTY $479,440Active4 beds 3 baths2,243 sq. ft.
$479,440Active4 beds 3 baths2,243 sq. ft.2431 Carpano Lane, McLendon Chisholm, TX 75032
MLS# 21136535Listed by: HIGHLAND HOMES REALTY $516,290Active4 beds 4 baths2,558 sq. ft.
$516,290Active4 beds 4 baths2,558 sq. ft.1752 Secco Way, McLendon Chisholm, TX 75032
MLS# 21135335Listed by: HIGHLAND HOMES REALTY $781,900Active4 beds 5 baths3,525 sq. ft.
$781,900Active4 beds 5 baths3,525 sq. ft.1940 Benedetto Way, McLendon Chisholm, TX 75032
MLS# 21134702Listed by: PERRY HOMES REALTY LLC $899,000Active4 beds 4 baths4,417 sq. ft.
$899,000Active4 beds 4 baths4,417 sq. ft.2770 Dowell Road, McLendon Chisholm, TX 75032
MLS# 21128436Listed by: JPAR WEST METRO $675,000Active5 beds 6 baths3,932 sq. ft.
$675,000Active5 beds 6 baths3,932 sq. ft.1330 Livorno Drive, McLendon Chisholm, TX 75032
MLS# 21132152Listed by: RE/MAX DFW ASSOCIATES $539,182Active4 beds 3 baths2,102 sq. ft.
$539,182Active4 beds 3 baths2,102 sq. ft.3819 Hidden Cove Court, Rockwall, TX 75032
MLS# 21127107Listed by: VISIONS REALTY & INVESTMENTS $999,999Active5 beds 4 baths3,955 sq. ft.
$999,999Active5 beds 4 baths3,955 sq. ft.261 Meadowpark, McLendon Chisholm, TX 75032
MLS# 21122021Listed by: MILLER HOMES GROUP $729,350Active4 beds 3 baths3,000 sq. ft.
$729,350Active4 beds 3 baths3,000 sq. ft.532 Birthright Lane, McLendon Chisholm, TX 75032
MLS# 21121177Listed by: HOMESUSA.COM
