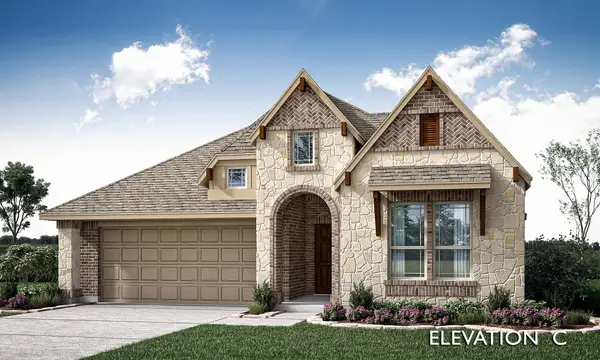1754 Amalfi Drive, McLendon Chisholm, TX 75032
Local realty services provided by:ERA Newlin & Company
Listed by: geoffrey lyons903-422-6336
Office: exp realty llc.
MLS#:21057517
Source:GDAR
Price summary
- Price:$510,000
- Price per sq. ft.:$185.19
- Monthly HOA dues:$78
About this home
Welcome to this beautifully designed 4-bedroom Altura Home in the incredibly desirable & vibrant Sonoma Verde, an epic masterplanned community offering top-tier amenities including a community pool, basketball miles of scenic trails, sand volleyball and tennis courts, clubhouse, and a playground. Inside, you’ll find elegant wood-like tile flooring throughout and a soaring floor-to-ceiling stone fireplace as the living room centerpiece. The open-concept layout includes a dedicated home office, spacious gameroom, and a separate media room — both conveniently located upstairs for added privacy.
The chef’s kitchen is equipped with high-end, premium appliances and flows seamlessly into the living and dining areas, making it perfect for entertaining. You’ll also appreciate the solid wood staircase and upstairs wood flooring, adding a timeless, high-quality touch throughout the home.
Step outside to your own private retreat featuring a sparkling pool and oversized pergola — ideal for summer gatherings and relaxing evenings to watch the big games, and host guests. In the backyard, you’ll also find an impressive Tuft shed built on a concrete slab, providing abundant storage space for pool and lawn equipment, tools, projects, and more. This pool is absolutely incredible as well and premium all the around! DO NOT MISS THIS DEAL!
Contact an agent
Home facts
- Year built:2018
- Listing ID #:21057517
- Added:112 day(s) ago
- Updated:January 02, 2026 at 12:35 PM
Rooms and interior
- Bedrooms:4
- Total bathrooms:3
- Full bathrooms:2
- Half bathrooms:1
- Living area:2,754 sq. ft.
Heating and cooling
- Cooling:Ceiling Fans, Central Air, Electric
- Heating:Central, Fireplaces
Structure and exterior
- Roof:Composition
- Year built:2018
- Building area:2,754 sq. ft.
- Lot area:0.17 Acres
Schools
- High school:Heath
- Middle school:Cain
- Elementary school:Sharon Shannon
Finances and disclosures
- Price:$510,000
- Price per sq. ft.:$185.19
- Tax amount:$7,265
New listings near 1754 Amalfi Drive
- New
 $700,000Active1.1 Acres
$700,000Active1.1 Acres1118 Saffron Court, McLendon Chisholm, TX 75032
MLS# 21133319Listed by: EXP REALTY  $537,140Active4 beds 5 baths2,867 sq. ft.
$537,140Active4 beds 5 baths2,867 sq. ft.2140 Nerello Way, McLendon Chisholm, TX 75032
MLS# 21136540Listed by: HIGHLAND HOMES REALTY $479,440Active4 beds 3 baths2,243 sq. ft.
$479,440Active4 beds 3 baths2,243 sq. ft.2431 Carpano Lane, McLendon Chisholm, TX 75032
MLS# 21136535Listed by: HIGHLAND HOMES REALTY $516,290Active4 beds 4 baths2,558 sq. ft.
$516,290Active4 beds 4 baths2,558 sq. ft.1752 Secco Way, McLendon Chisholm, TX 75032
MLS# 21135335Listed by: HIGHLAND HOMES REALTY $781,900Active4 beds 5 baths3,525 sq. ft.
$781,900Active4 beds 5 baths3,525 sq. ft.1940 Benedetto Way, McLendon Chisholm, TX 75032
MLS# 21134702Listed by: PERRY HOMES REALTY LLC $899,000Active4 beds 4 baths4,417 sq. ft.
$899,000Active4 beds 4 baths4,417 sq. ft.2770 Dowell Road, McLendon Chisholm, TX 75032
MLS# 21128436Listed by: JPAR WEST METRO $675,000Active5 beds 6 baths3,932 sq. ft.
$675,000Active5 beds 6 baths3,932 sq. ft.1330 Livorno Drive, McLendon Chisholm, TX 75032
MLS# 21132152Listed by: RE/MAX DFW ASSOCIATES $539,182Active4 beds 3 baths2,102 sq. ft.
$539,182Active4 beds 3 baths2,102 sq. ft.3819 Hidden Cove Court, Rockwall, TX 75032
MLS# 21127107Listed by: VISIONS REALTY & INVESTMENTS $999,999Active5 beds 4 baths3,955 sq. ft.
$999,999Active5 beds 4 baths3,955 sq. ft.261 Meadowpark, McLendon Chisholm, TX 75032
MLS# 21122021Listed by: MILLER HOMES GROUP $729,350Active4 beds 3 baths3,000 sq. ft.
$729,350Active4 beds 3 baths3,000 sq. ft.532 Birthright Lane, McLendon Chisholm, TX 75032
MLS# 21121177Listed by: HOMESUSA.COM
